What: A 4 bedroom, 1 bathroom family home with multiple parking options and a
poolside resort as a backyard
When: The outdoor lifestyle is just as important as the home comforts
Where: In a tranquil position just moments from schooling, the Mandurah Forum, train
station and foreshore
Nestled at the end of a peaceful cul-de-sac sitting on 701sqm of premium land sits this
modernised family home, with an array of added extras including a sparkling backyard
pool, large workshop, and multitude of living areas, this 4 bedroom, 1 bathroom home
offers relaxed, low maintenance living guaranteed to appeal to a variety of buyers.
Positioned for convenience, the local top performing Greenfields Primary School is a short walk away, there's a choice of parkland both nearby and within the magnificent foreshore area, along with endless dining and recreation facilities, and for all your retail needs, the recently updated Mandurah Forum is just moments away, ensuring your every need is catered for and all just a short distance from home.
The tranquil surroundings are immediately apparent on arrival with the home sitting tucked back from the street behind lawn and easy care gardens, all reticulated for minimal upkeep, with the extended driveway leading you to the various undercover parking options on offer with gated drive through access, and the garden path guiding you into the home. Stepping inside, a light and bright interior greets you, with a sunken formal lounge to your right, with tiled flooring and a reverse cycle air conditioning unit for comfort.
Continuing through the foyer, you have a centrally positioned wood burning fire for those cool winter nights as you make your way to the spacious kitchen and family room beyond. The kitchen offers an in-built wall oven and gas cooktop, plenty of cabinetry and bench space with a breakfast bar for casual dining and a fridge recess, with the laundry placed through the kitchen for ease of use, with in-built cabinetry and garden access. The family room provides sliding door entry to the alfresco for seamless entertaining and plenty of natural light making it a versatile space to use as suited by your family.
A passage then takes you back across the foyer to your bedrooms, with the three minor ones offering soft carpet underfoot and cooling ceiling fans, and the master generously
sized with timber effect flooring, another effective overhead fan, and a sizeable walk-in
robe. The family bathroom is fully equipped with a bath, shower, vanity, and separate WC and placed at the mid-way point between the bedrooms for convenience.
Moving outside, you have an enormous undercover alfresco area that wraps around the home, past drive through access from the carport, and around the side where you find a built in BBQ, raised garden beds and a border of tropical plantings with more than enough room for both dining and relaxing all under the same roof. The rear of the garden houses your fully fenced and inviting below ground pool that truly is your own private poolside oasis with multiple levels furnished with artificial lawn, shade sails and a Bali hut as your dedicated bar area. And the remainder of the garden is completed with a large shed and substantial workshop that has drive through access available, with a storage area at the rear, plus a comprehensive in-home security system and solar panel system to finalise the extensive list of added extras this home boasts.
And the reason why this property is your perfect fit? Because every day is a holiday
when your backyard is a resort like retreat!
Disclaimer:
This information is provided for general information purposes only and is based on information provided by the Seller and may be subject to change. No warranty or representation is made as to its accuracy and interested parties should place no reliance on it and should make their own independent enquiries.
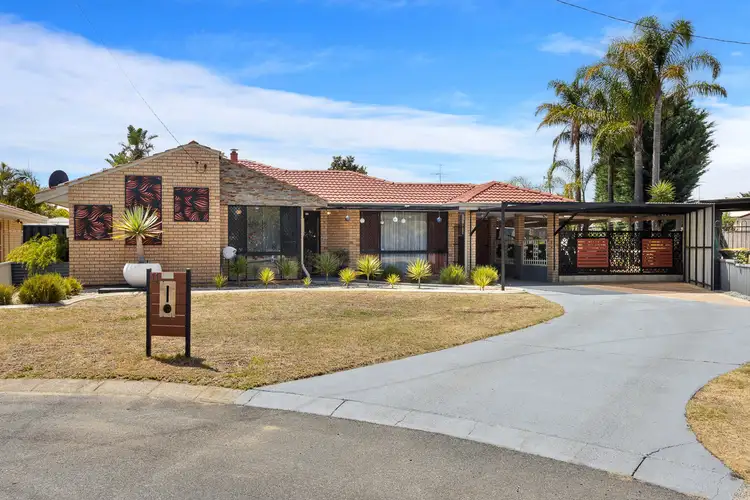
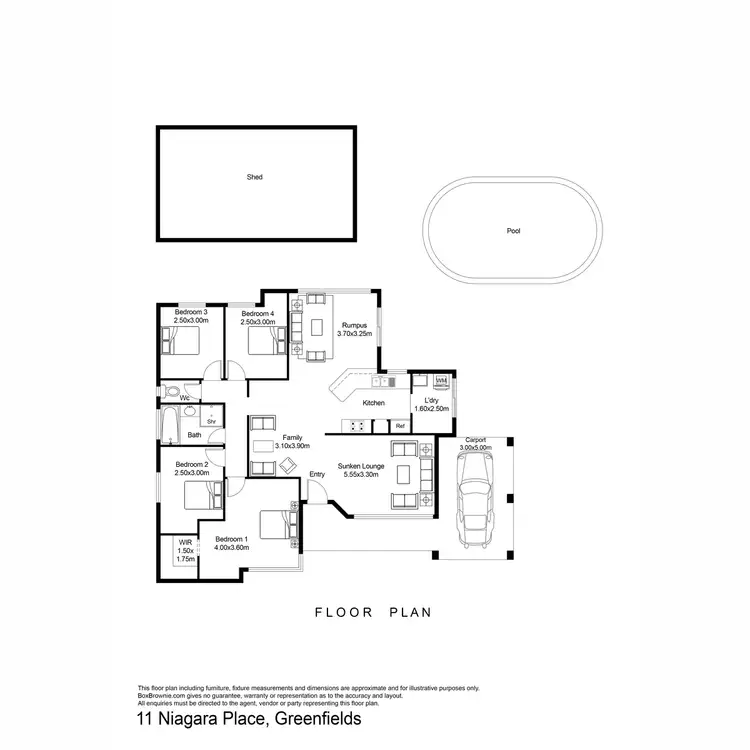
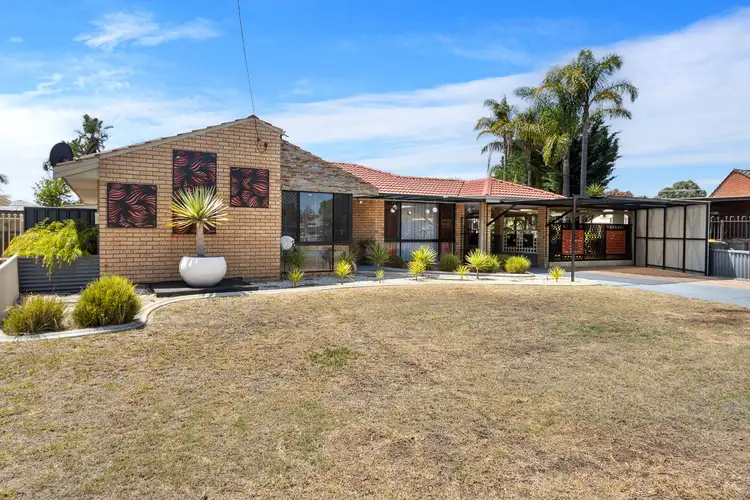
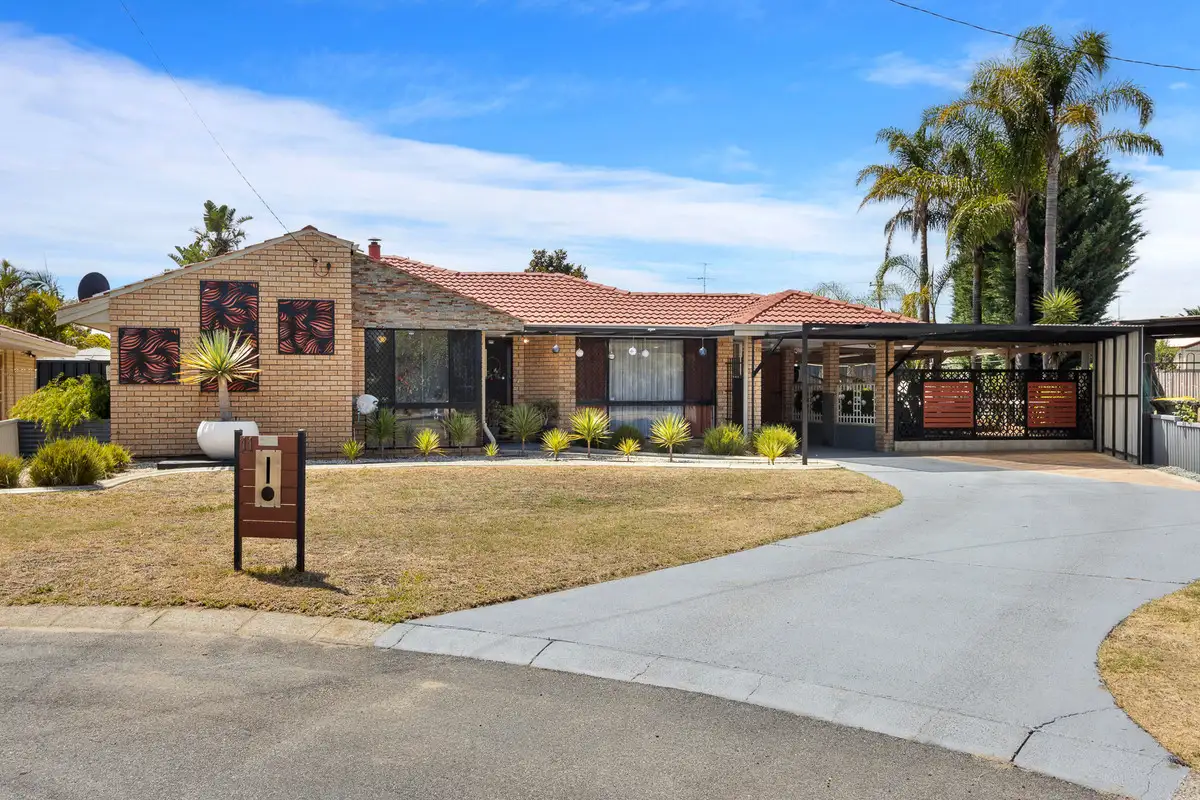


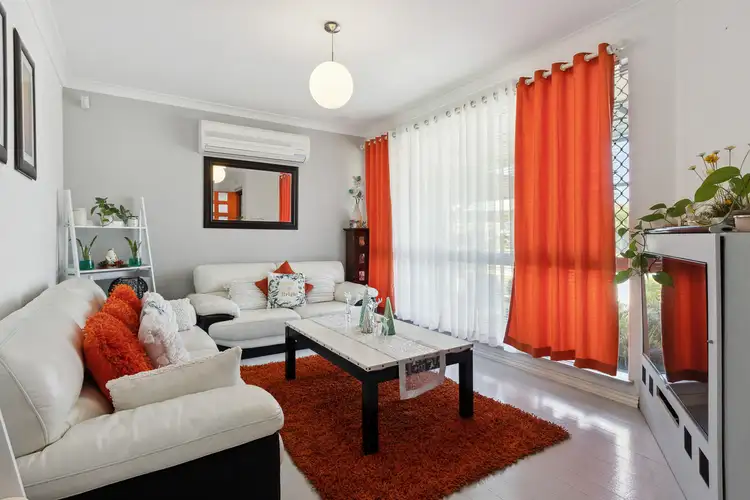
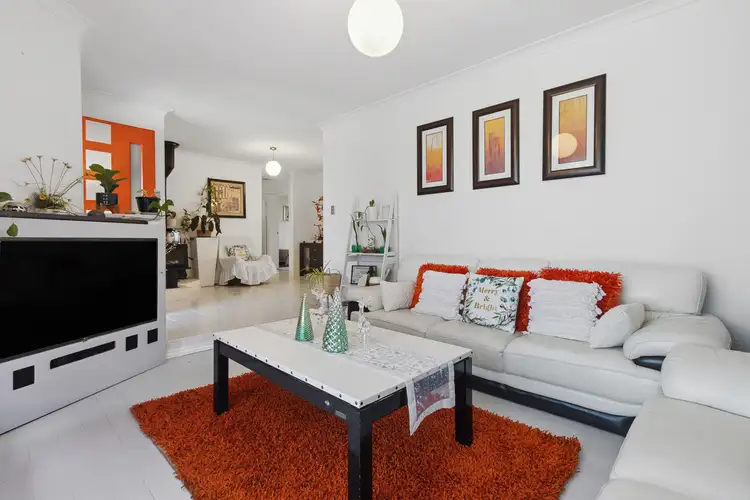
 View more
View more View more
View more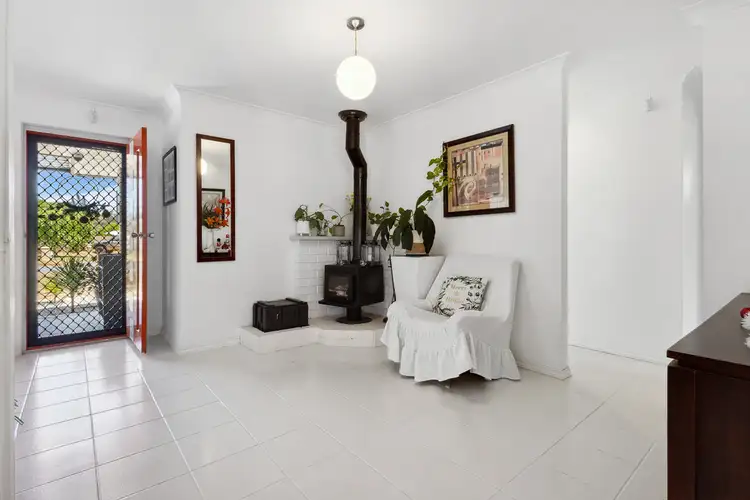 View more
View more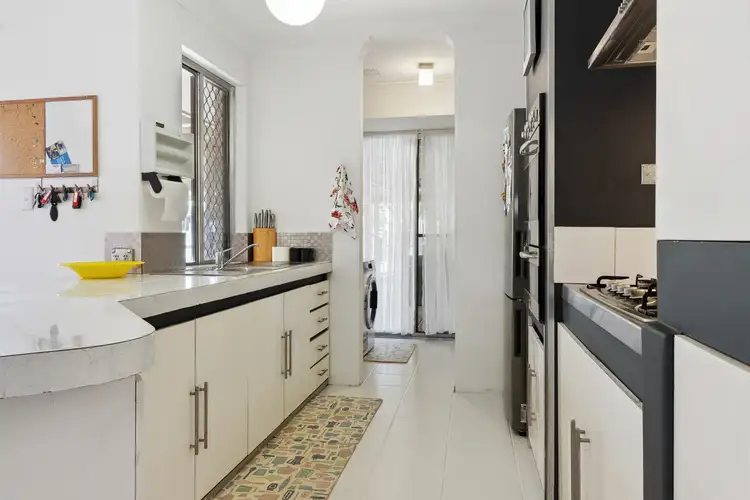 View more
View more
