Price Undisclosed
5 Bed • 2 Bath • 3 Car • 561m²
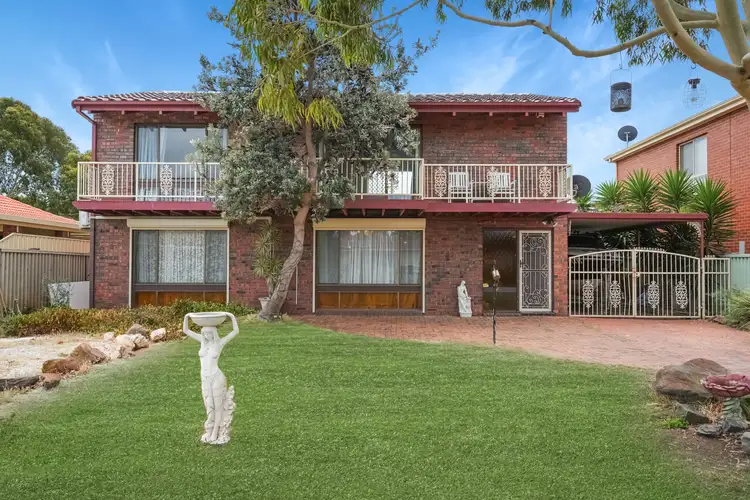
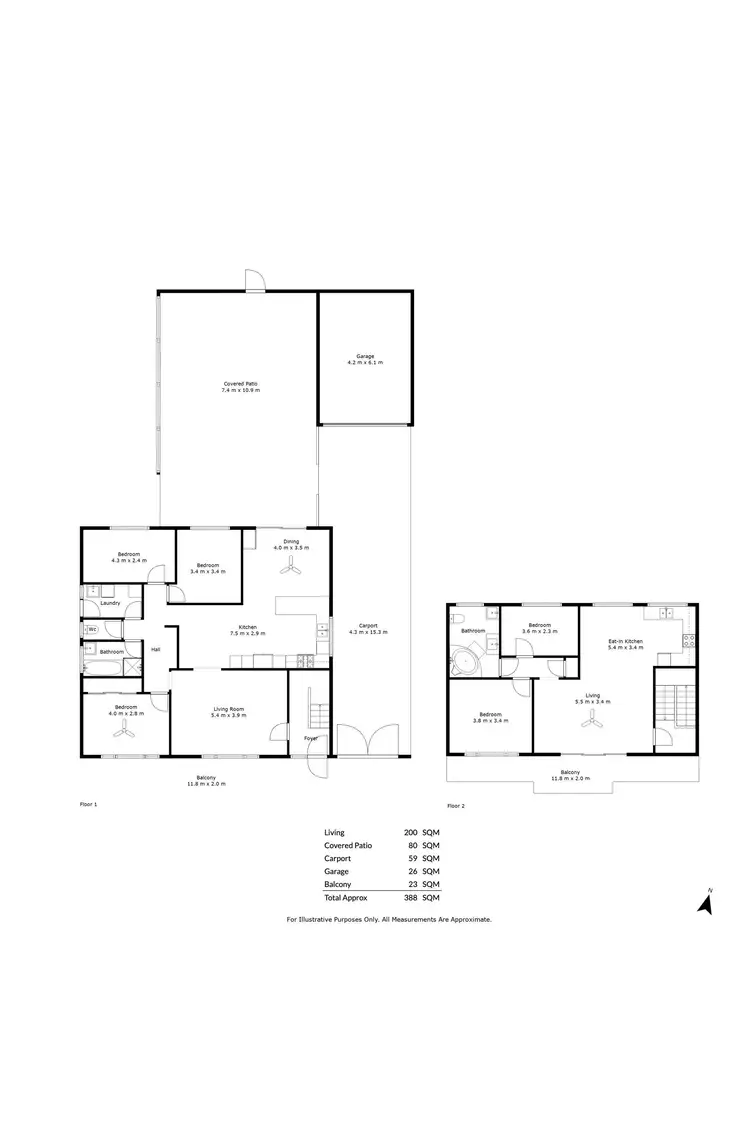
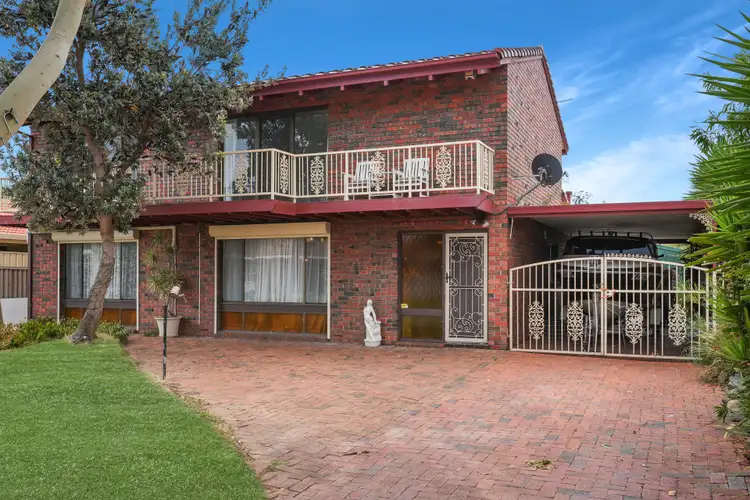
+24
Sold
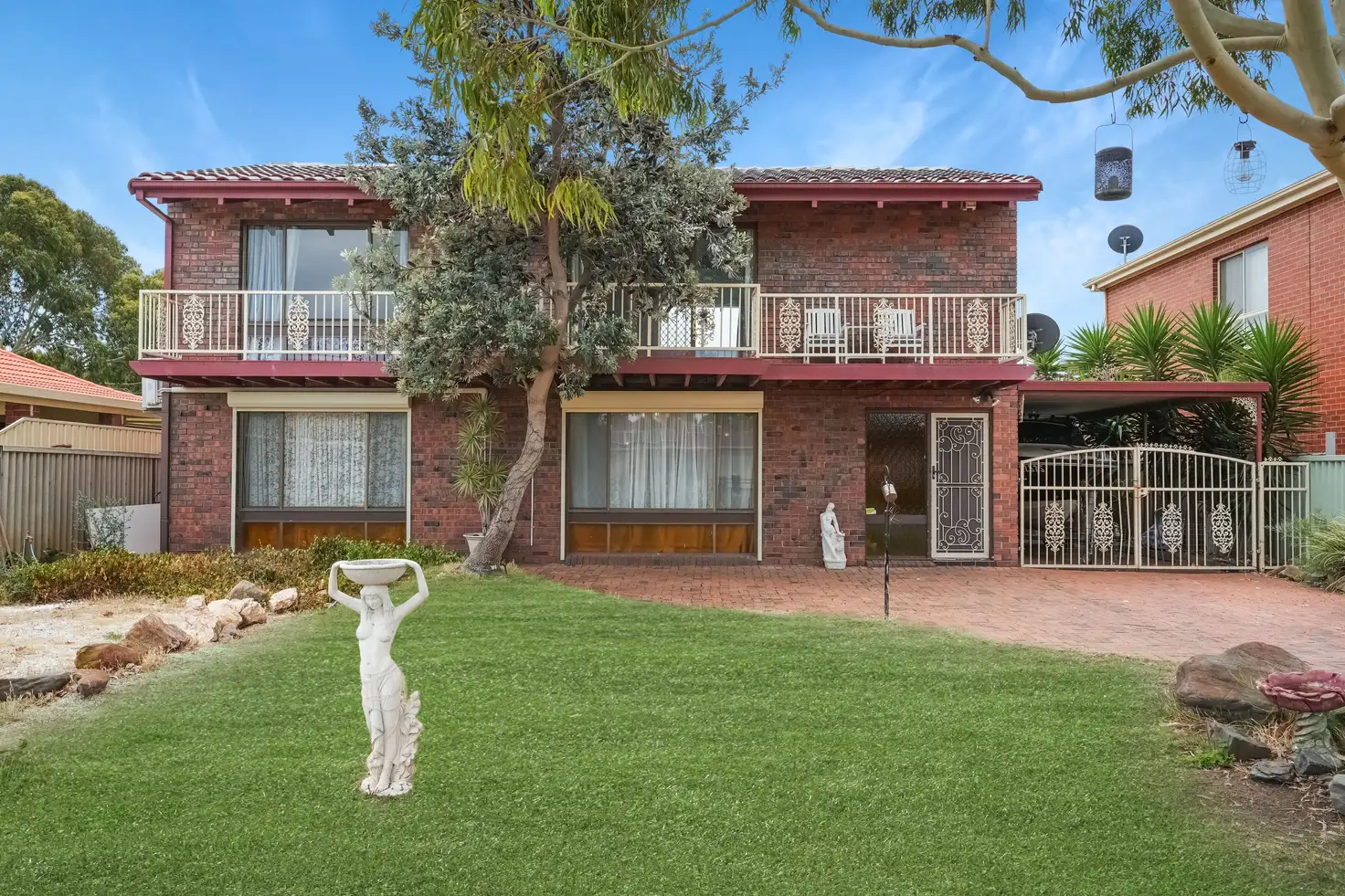


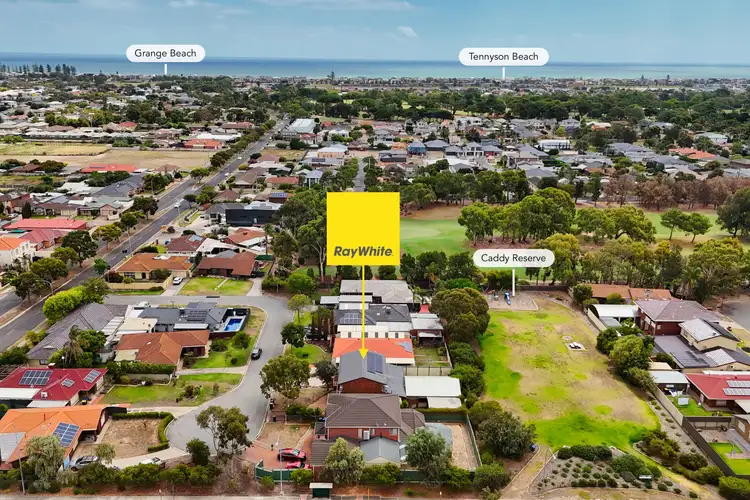
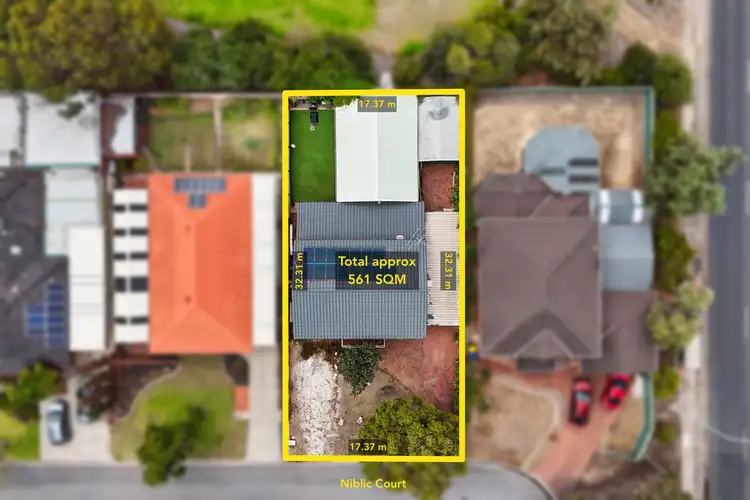
+22
Sold
11 Niblic Court, Grange SA 5022
Copy address
Price Undisclosed
- 5Bed
- 2Bath
- 3 Car
- 561m²
House Sold on Fri 24 Jan, 2025
What's around Niblic Court
House description
“Coastal Family Living With Forever Home Feels”
Building details
Area: 388m²
Land details
Area: 561m²
Interactive media & resources
What's around Niblic Court
 View more
View more View more
View more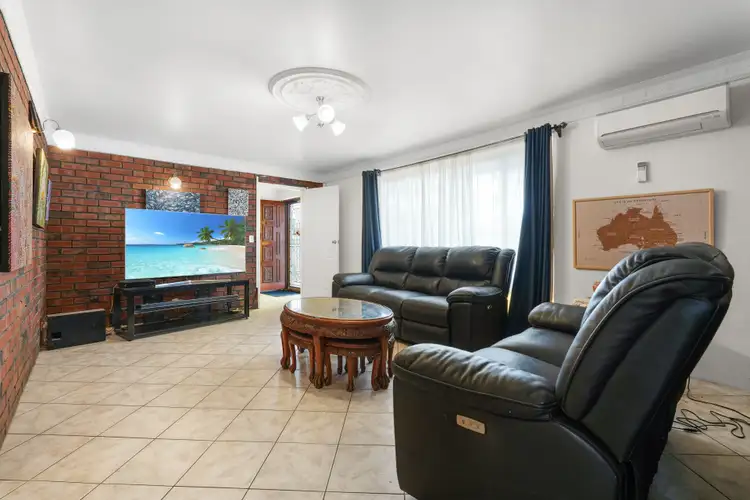 View more
View more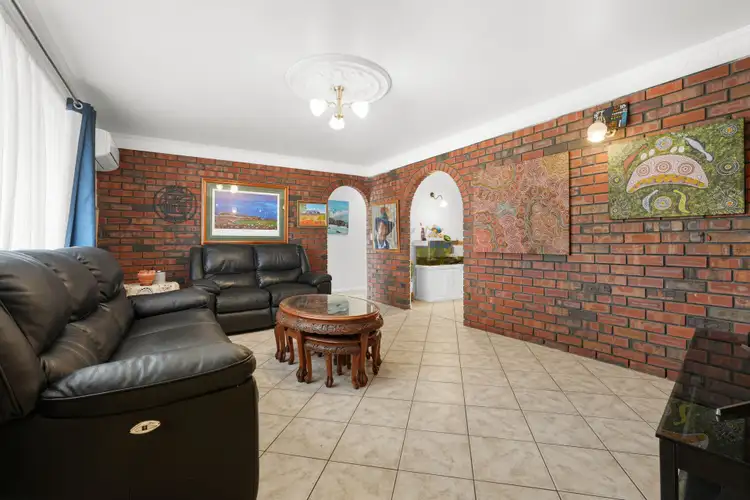 View more
View moreContact the real estate agent

Phil Tropeano
Ray White Grange
0Not yet rated
Send an enquiry
This property has been sold
But you can still contact the agent11 Niblic Court, Grange SA 5022
Nearby schools in and around Grange, SA
Top reviews by locals of Grange, SA 5022
Discover what it's like to live in Grange before you inspect or move.
Discussions in Grange, SA
Wondering what the latest hot topics are in Grange, South Australia?
Similar Houses for sale in Grange, SA 5022
Properties for sale in nearby suburbs
Report Listing
