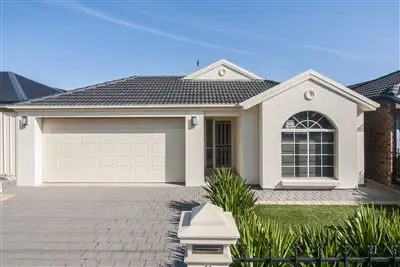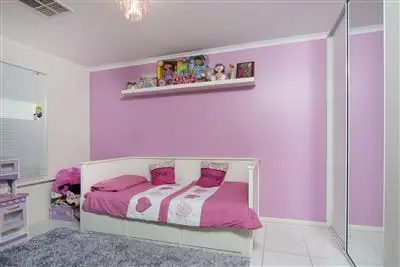“A home for the extended family!”
Don't miss out on investing in real estate!
Large family residence Circa 2007 quality built by the current owners, steel frame measuring 208.82 metres under the main roof.
This property is less than 10 KLM from the CBD and only a 14 minute drive to popular Semaphore Beach! The immediate location is close to the Regency Tafe College, Parks community centre, Regency golf course and Arndale shopping centre.
Smart street appeal with rendered facade and box bay window with lovely front garden setting.
Once inside you will soon note the high quality finishes, highly polished porcelain tiled flooring from the entry hall and leading through out the entire home in living areas & the kitchen.
Grand main bedroom that is North facing capturing ample natural sunlight keeping the room bright and airy, this room measures an impressive 4.210 x 4.360 metres therefore accommodating a king size bedroom suite comfortably. The main bedroom has a walk in robe and it's own ensuite bathroom + toilet.
Overall the home has 4 bedrooms or 3 plus a home study - office, being such a versatile design the home could adapt as a genuine 5 bedroom home if required. Bedrooms two and three both have built in robes and each bedroom is centrally positioned to the three way main bathroom with vanity powder room, separate toilet and separate shower and bath.
The second formal living area could be made into another kings size bedroom taking the home to 5 bedrooms.
The current owners utilize the home as 3 bedrooms plus study and two separate living areas, a separate formal lounge room or home theatre and a family room.
The kitchen is extra large with sweeping breakfast bar that's ideal for meals on the run and island bar unit offering additional workable bench area.
Full overhead cupboards + deep pantry cupboard allows for excellent storage space, modern appliances include under bench oven, gas hot plates, over-head range-hood + dishwasher.
The adjoining meals area will accommodate the biggest dining room table setting and leads onto the family room which overlooks the rear patio and garden with water feature.
The rear patio sweeps behind the double garage with drive through access therefore the patio can be utilized as additional undercover parking if required for up to 3 more vehicles.
A detached games rumpus room adjoins the patio being perfectly set up for the home entertainers, parties - and family functions or simply as more storage for that prized car or boat.
Other features the home offers are
reverse cycle air-conditioning all through out
alarm security system
solar power system offering discounted power
rain water tank plumbed into the toilet
watering system to the front garden
insulation in ceilings and all external walls
security wire door - front + window locks
The new owner of this impressive family home will simply move in and get to enjoy this out standing residence with all it has to offer!

Ensuites: 1
Property condition: Good
Property Type: House
House style: Contemporary
Garaging / carparking: Double lock-up
Construction: Brick veneer
Roof: Concrete and Tile
Insulation: Walls, Ceiling
Flooring: Carpet
Kitchen: New, Modern and Open plan
Living area: Formal lounge, Open plan
Main bedroom: Double and Walk-in-robe
Bedroom 2: Double and Built-in / wardrobe
Bedroom 3: Double and Built-in / wardrobe
Bedroom 4: Single
Main bathroom: Bath, Separate shower
Laundry: Separate
Views: Urban
Outdoor living: Entertainment area (Uncovered), Garden, Deck / patio
Fencing: Fully fenced
Land contour: Flat
Grounds: Manicured
Sewerage: Mains
Locality: Close to schools, Close to shops, Close to transport








 View more
View more View more
View more View more
View more View more
View more
