Delivering a statement of contemporary elegance and providing an enviable lifestyle opportunity suited to permanent living or spacious holiday accommodation. This magnificent double storey 4 bedroom residence with private home cinema in central Daylesford showcases quality-built designer style, impressive proportions and deluxe finishes.
The double height entry creates a first impression that does not disappoint and invites exploration of the ground floor area, where a spacious living area opens seamlessly to an undercover entertaining terrace. Adjoining the living area is the home cinema.
On this level also are 2 bedrooms, spacious deluxe bathroom, and huge laundry/storeroom with direct access to the double garage.
A dramatic timber and stainless steel staircase leads to the upper floor, where the family living and dining area opens to a wide balcony. The beautifully appointed kitchen takes centre stage, complete with butlers pantry, wide island bench and quality appliances.
Here youll also discover another bedroom, powder room and a gallery walkway that provides a fitting entry to the stunning master bedroom suite featuring walk-through robe and a huge private bathroom with stone bath, dual shower and vanities.
Sited on a large elevated private allotment providing panoramic views to the east and west, and within walking distance of Daylesfords cafes, stores and medical services this highly considered and personalised home is defined by great attention to detail with versatile spaces that provide private family living and great entertaining options.
Downstairs: Spacious open plan living area opening to undercover entertaining terrace equipped with barbecue, wood fire, large bar fridge and built-in bench seating. Exposed aggregate concrete paving featuring glass beads.
Home cinema with built in cabinets. Cinema projector and screen included in sale
2 large bedrooms each with built-in robes.
Central bathroom with freestanding bath, large shower, dual vanities, separate toilet
Large laundry and storeroom, direct access to double garage
Upstairs: Open plan living-dining area opens to wide balcony with spectacular views.
Designer kitchen has butlers pantry, wide island bench, quality appliances including Miele integrated coffee machine, Smeg microwave, 5 burner gas cook top, rangehood canopy & fan forced electric oven, dishwasher. Plus digital photo screen, huge amount of drawer storage
3rd bedroom with built in robe, separate powder room, linen closet
Stunning master bedroom suite with large walk-through robe and huge bathroom with stone bath, double shower, dual vanities and toilet
Split systems, plus gas log fire in upstairs living area, refrigeration unit cooling/heating. Ducted vacuum system. All TVs included
Double glazed throughout, fully insulated, built to BAL 40 requirements by highly regarded local Raebuild craftsman builder
External electric blinds on upstairs living area, internal double shade & blockout blinds throughout
Gleaming porcelain floor tiles and quality carpets throughout
All weather concreted entry driveway, double garage plus on-site parking for up to 6 cars
Securely fenced allotment approx 1000 sq.m. Low maintenance fully irrigated terraced gardens and lawns
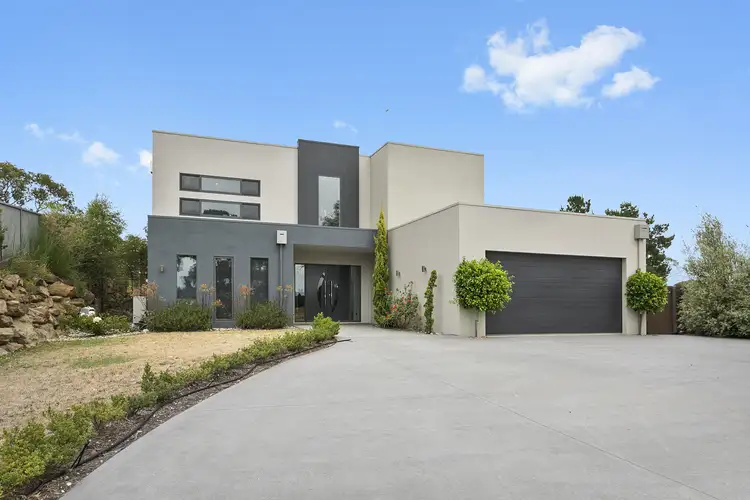
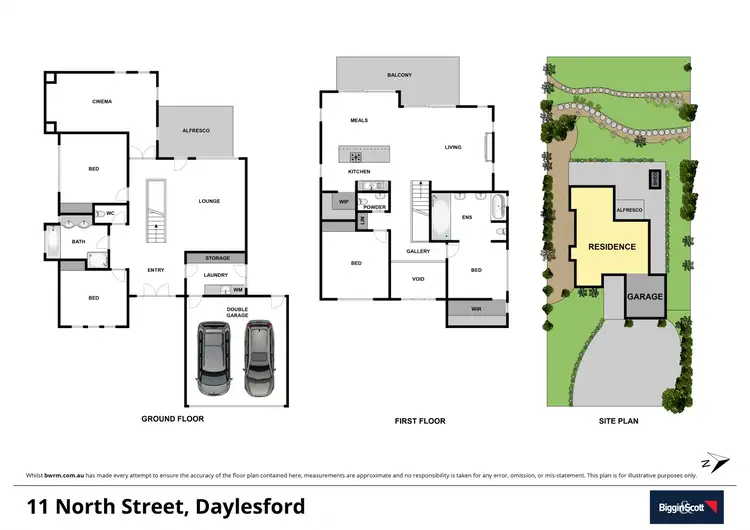
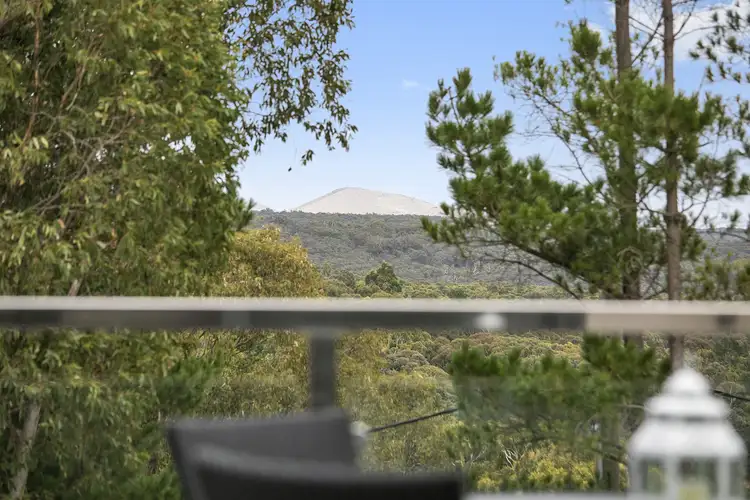
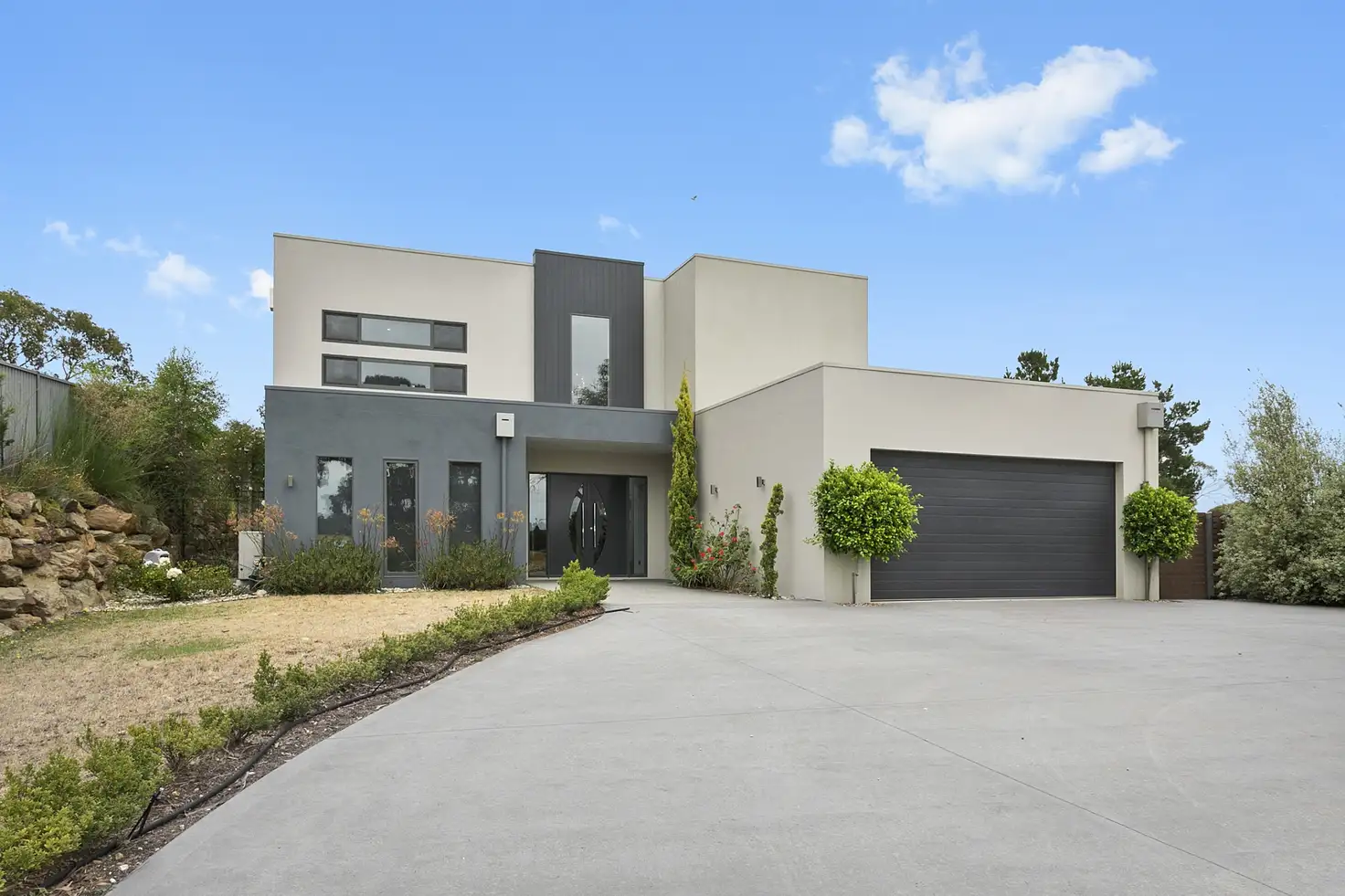


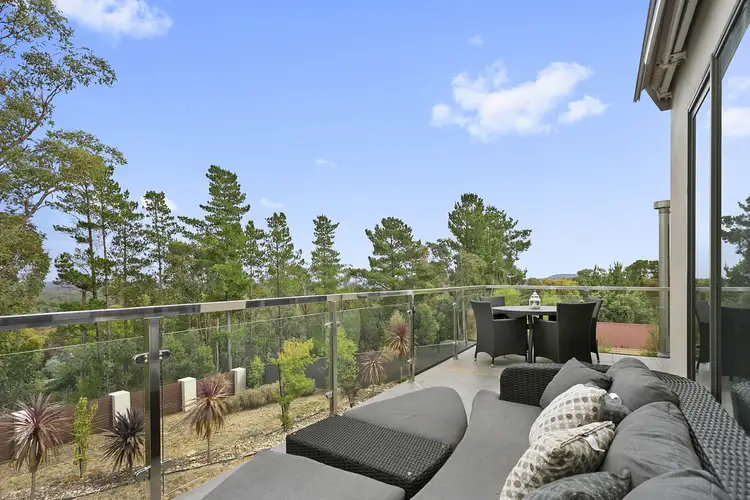
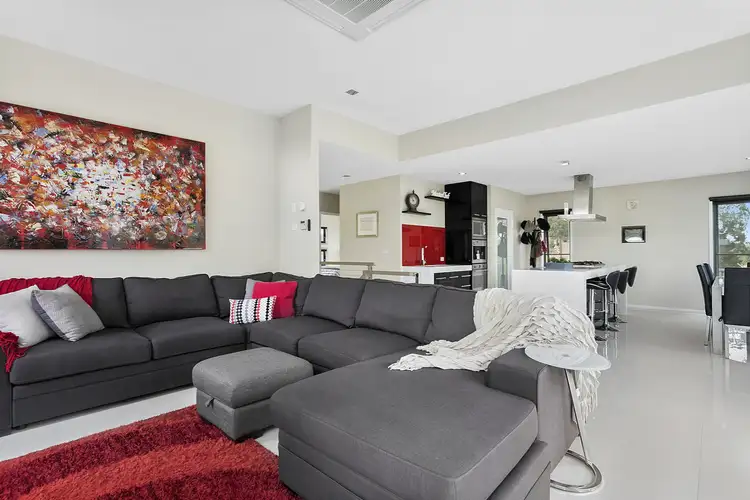
 View more
View more View more
View more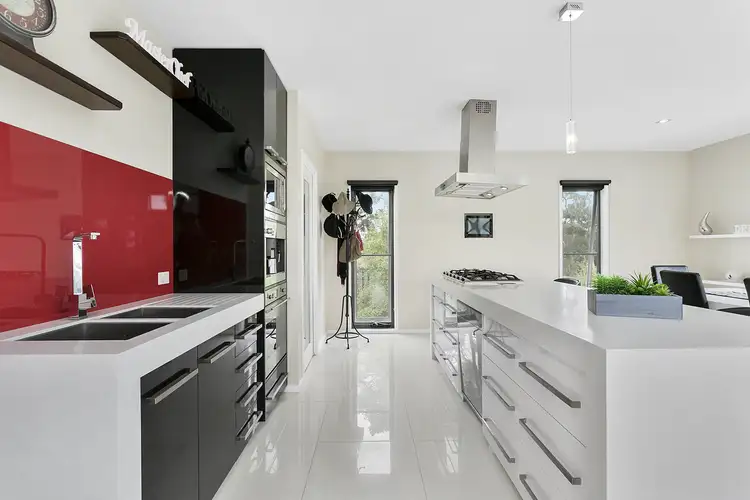 View more
View more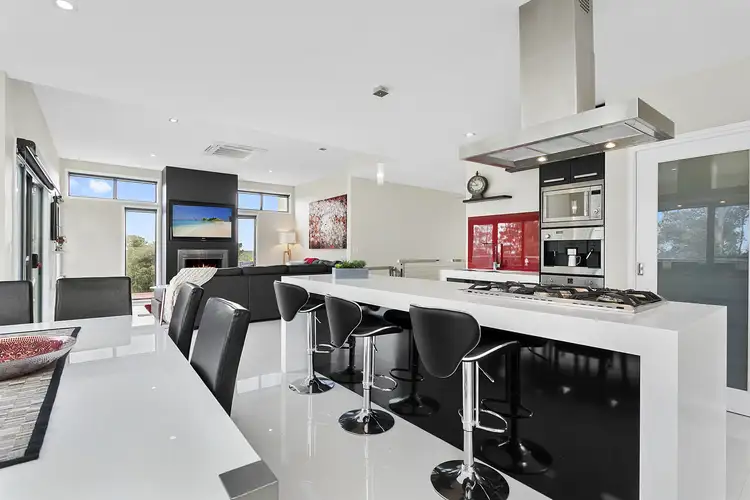 View more
View more
