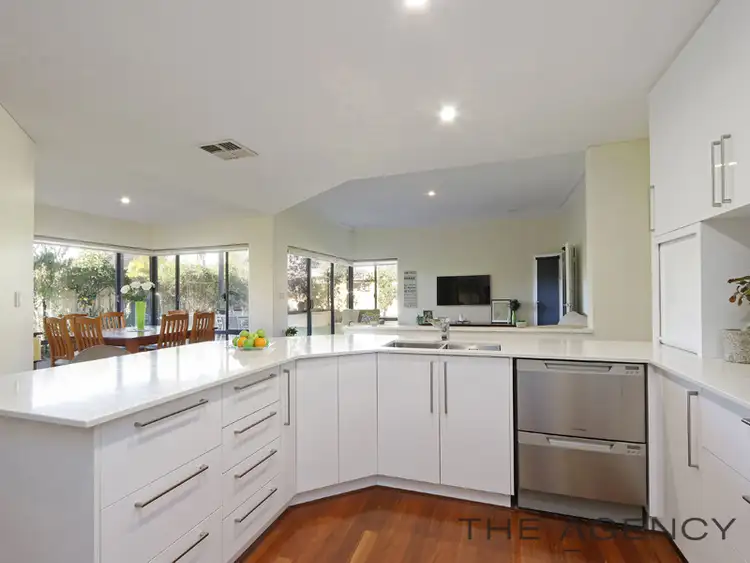Take a stroll down the Avenue!
Canning Vale is one of the most sought after and family friendly suburbs in Perth and it is my absolute pleasure to bring to market for the first time this gorgeous family property.
Boasting 4 queen sized bedrooms and 2 bathrooms with a massive 235 sqm of internal living space (334m2 under main roof and 380m2 approx. overall) which INCLUDES 40sqm of Attic storage, this amazing North facing “APG” built home is situated in the highly sought-after AVENUES ESTATE, just a short walk to the beautiful Rushmore Parkland reserve.
BEAUTIFULLY unique, this home is a must see for those who are looking for quality and something a little different.
The three separate living areas can all be closed off, so each member can enjoy their own space; plus, there is a rear outdoor space for year-round entertaining.
There is ample parking for your boat or caravan AND a TRIPLE garage with workshop, rear access and two automated sectional doors.
This one MUST be at the top of your list, call today for a private viewing.
Outstanding features include:
- 234 sqm approx. living space.
- 40sqm of attic space; with 1.85m headroom, lined (dust proof), painted and passively air conditioned
- Generous 608 sqm lot size
- Triple garage
- Solid Karri tongue and groove timber flooring throughout all living areas plus master bedroom.
- Solid double entrance doors with security screens.
- Stunning entrance hall with feature ceiling and starlight down lights
- Open plan living space has 36 course ceilings, stunning karri flooring and which overlooks the patio and garden area.
- Newly appointed spacious Chef's kitchen with double stainless-steel appliances including 900mm SMEG cooktop, 900mm SCHWEIGEN rangehood, Franke undermount sink and removable drainer, large walk-in pantry, stone bench tops and 32c shadow line feature ceiling.
- Very spacious formal lounge/activity space with Karri floors is spacious with and coffered ceiling.
- Massive acoustically treated Home Cinema with French doors, carpet, block-out theatre blinds, split system air conditioner, starlights and HUGE 42c barrel vault feature ceiling. For the right price it can also Include the quality projector, screen and high-end sound system. Perfect man cave!
- Large master suite with stunning wood Karri flooring, cedar windows and blinds, spacious walk-in wardrobe and 32c ceilings with feature dome and cornices.
- Huge ensuite bathroom complete with double vanities, massive bath, glass shower space with hand shower and separate toilet.
- Bedrooms 2,3 and 4 are true Queen size with double robes, carpets and cedar blinds finished in modern tones.
- Family bathroom with abundant natural light, finished in light décor complete with glass shower space and full-size bath.
- Alarm system with pet sensors to rear of house
- Evaporative ducted air conditioning PLUS reverse cycle unit to Theatre space.
- LED downlights throughout.
- Laundry has ample bench and storage with walk-in linen cupboard.
EXTERIOR
- Lush low maintenance formal front and rear garden design, both automatically reticulated.
- Gorgeous gabled patio space with jarrah timber decking and tranquil water feature.
- Fruit trees including orange, apple, mandarin and passionfruit.
- Triple garage with automatic sectional doors and store/workshop space.
- Children’s play space separate from the entertaining zone.
- Close to public transport and a leisurely walk to the nearest shopping center’ centre, trendy coffee shops and gym.
- Approximately 100m to the stunning Rushmore Avenue Reserve.
- Campbell Primary School catchment zone.
From the Owners:
We have loved living in the Avenues Estate. The area is so peaceful and quiet and yet only a short stroll to all amenities including shops, public transport, local schools and a variety of restaurants. The parks are meticulously maintained and are abundant with a variety of wildlife. The area has a lovely safe community feel and the street is extremely quiet, with beautiful and friendly neighbours. We are definitely going to miss living here.
Quality homes in this location simply do not last, so please call Janey Pagels for a private viewing.
Disclaimer:
This information is provided for general information purposes only and is based on information provided by the Seller and may be subject to change. No warranty or representation is made as to its accuracy and interested parties should place no reliance on it and should make their own independent enquiries.








 View more
View more View more
View more View more
View more View more
View more
