$1,600,000
5 Bed • 3 Bath • 3 Car

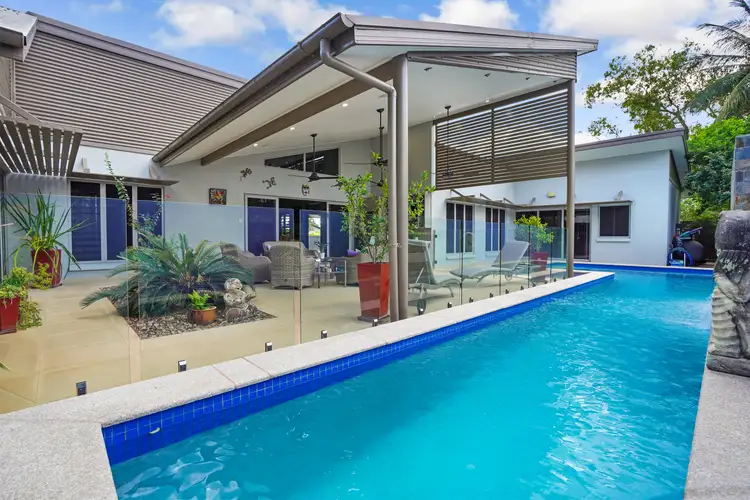
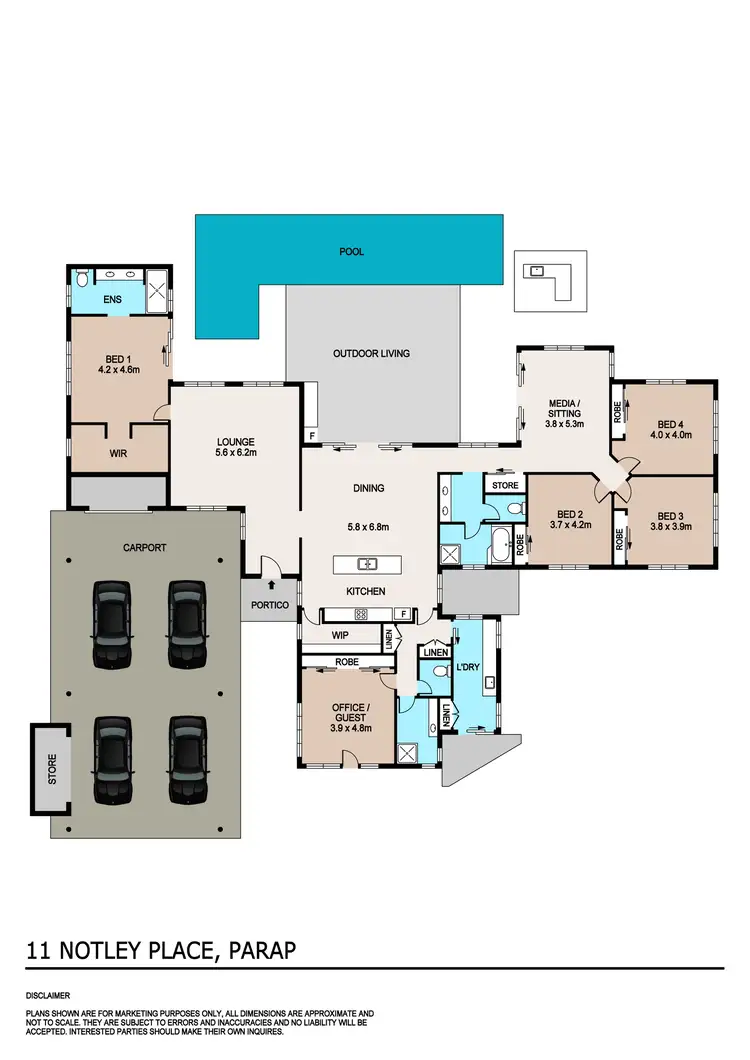
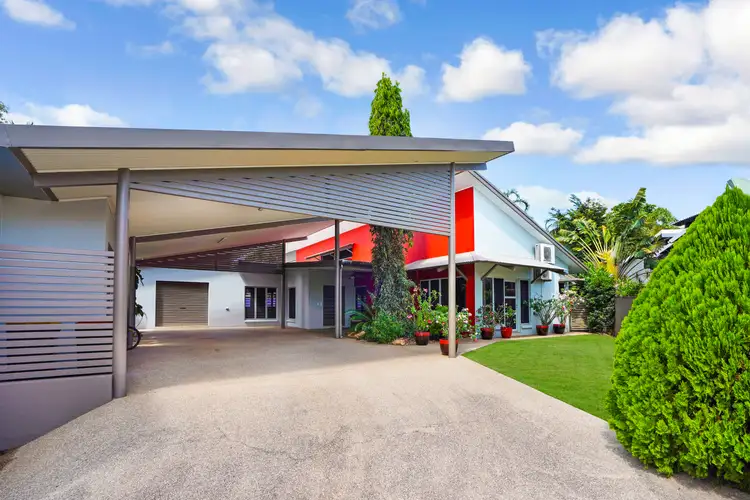
+24
Sold
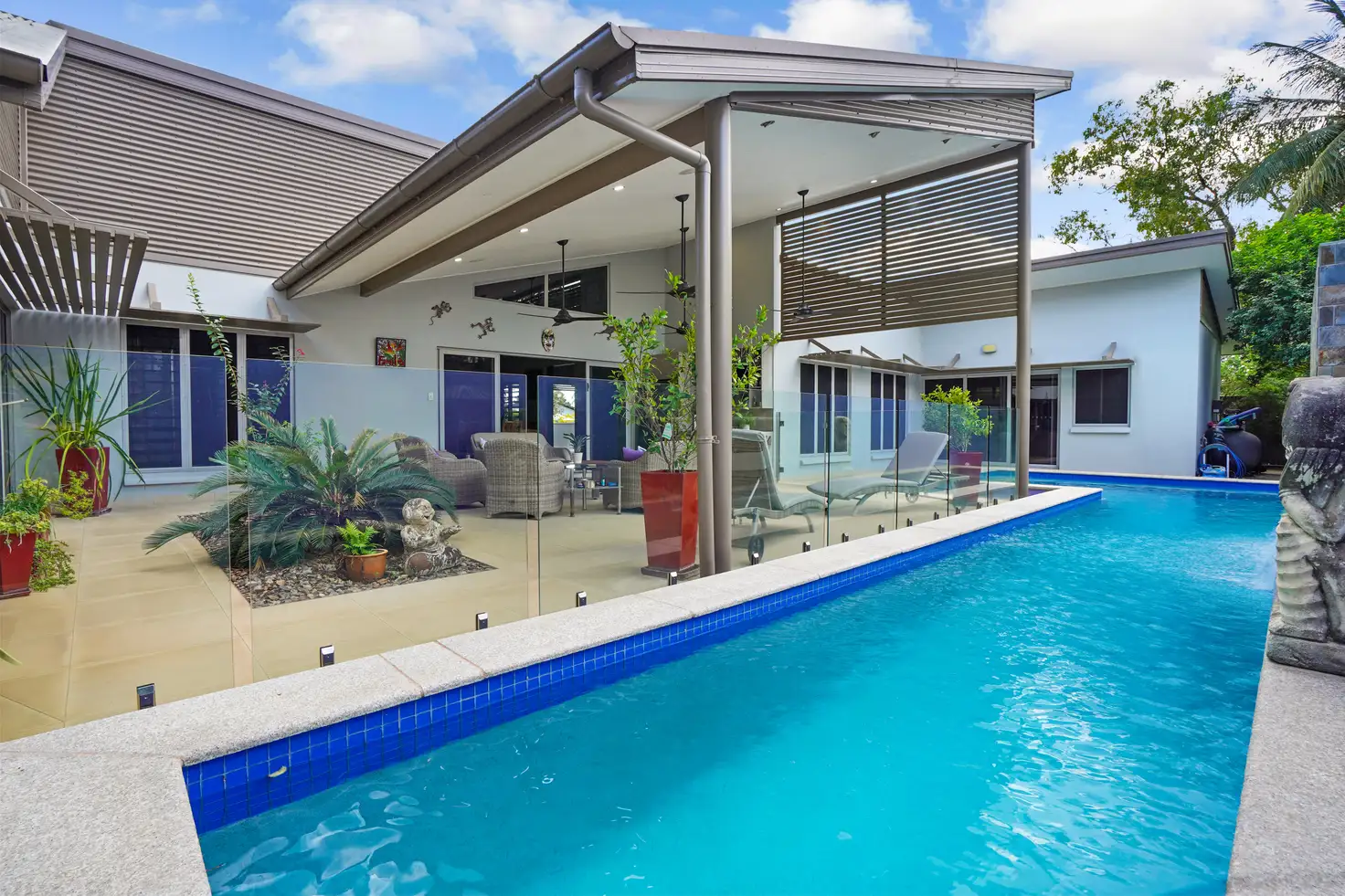


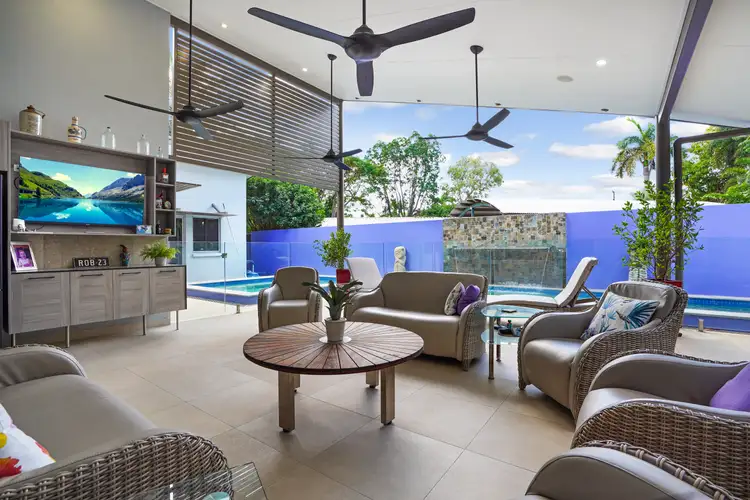
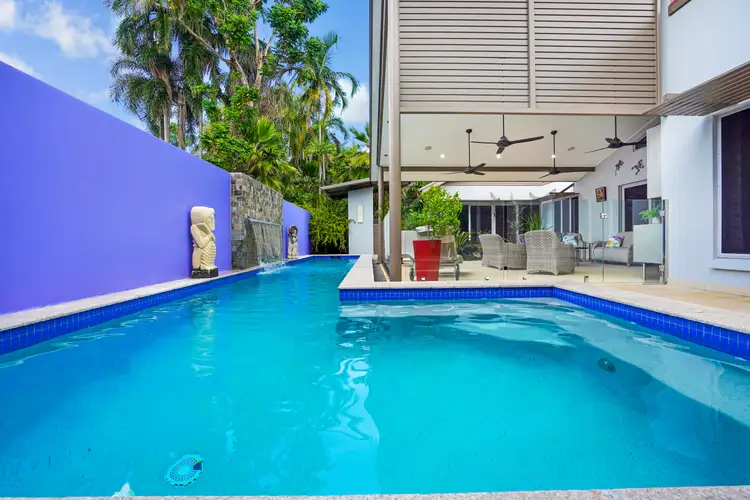
+22
Sold
11 Notley Place, Parap NT 820
Copy address
$1,600,000
- 5Bed
- 3Bath
- 3 Car
House Sold on Fri 18 Oct, 2024
What's around Notley Place
House description
“Magnificent luxury residence in exclusive Parap estate”
Interactive media & resources
What's around Notley Place
 View more
View more View more
View more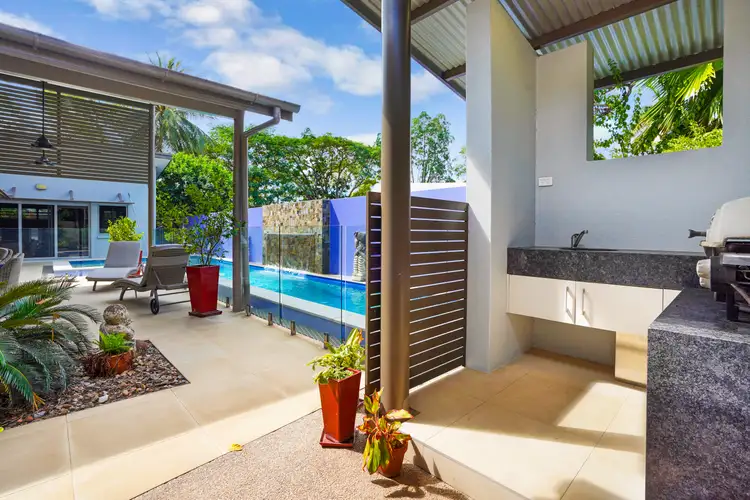 View more
View more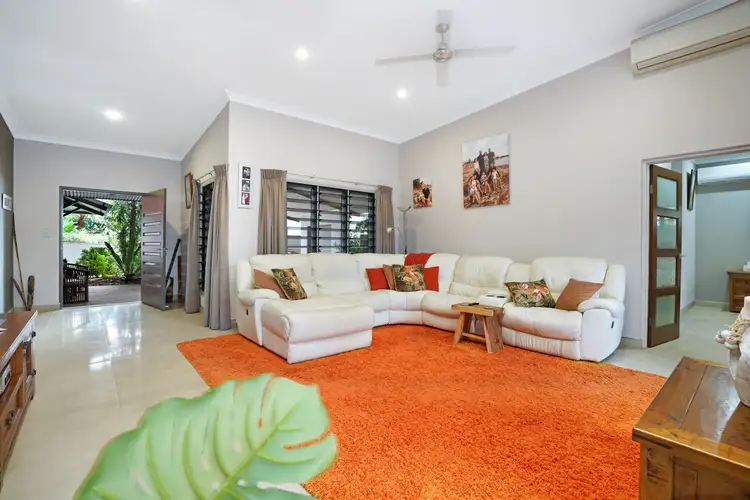 View more
View moreContact the real estate agent


Michael Van De Graaf
Real Estate Central
0Not yet rated
Send an enquiry
This property has been sold
But you can still contact the agent11 Notley Place, Parap NT 820
Nearby schools in and around Parap, NT
Top reviews by locals of Parap, NT 820
Discover what it's like to live in Parap before you inspect or move.
Discussions in Parap, NT
Wondering what the latest hot topics are in Parap, Northern Territory?
Similar Houses for sale in Parap, NT 820
Properties for sale in nearby suburbs
Report Listing
