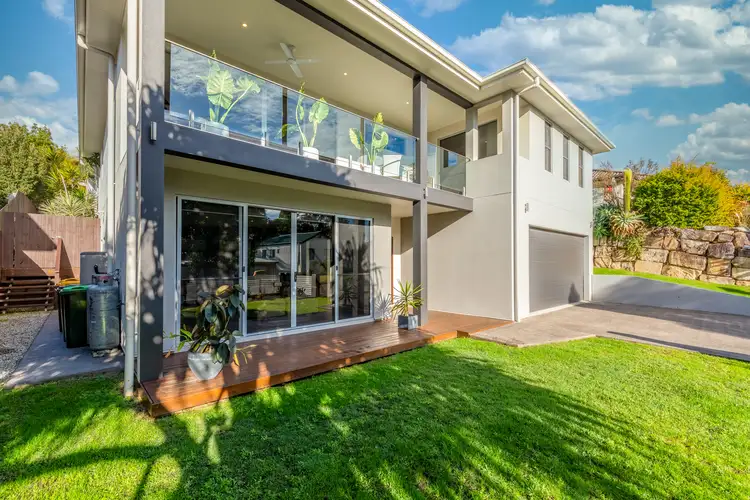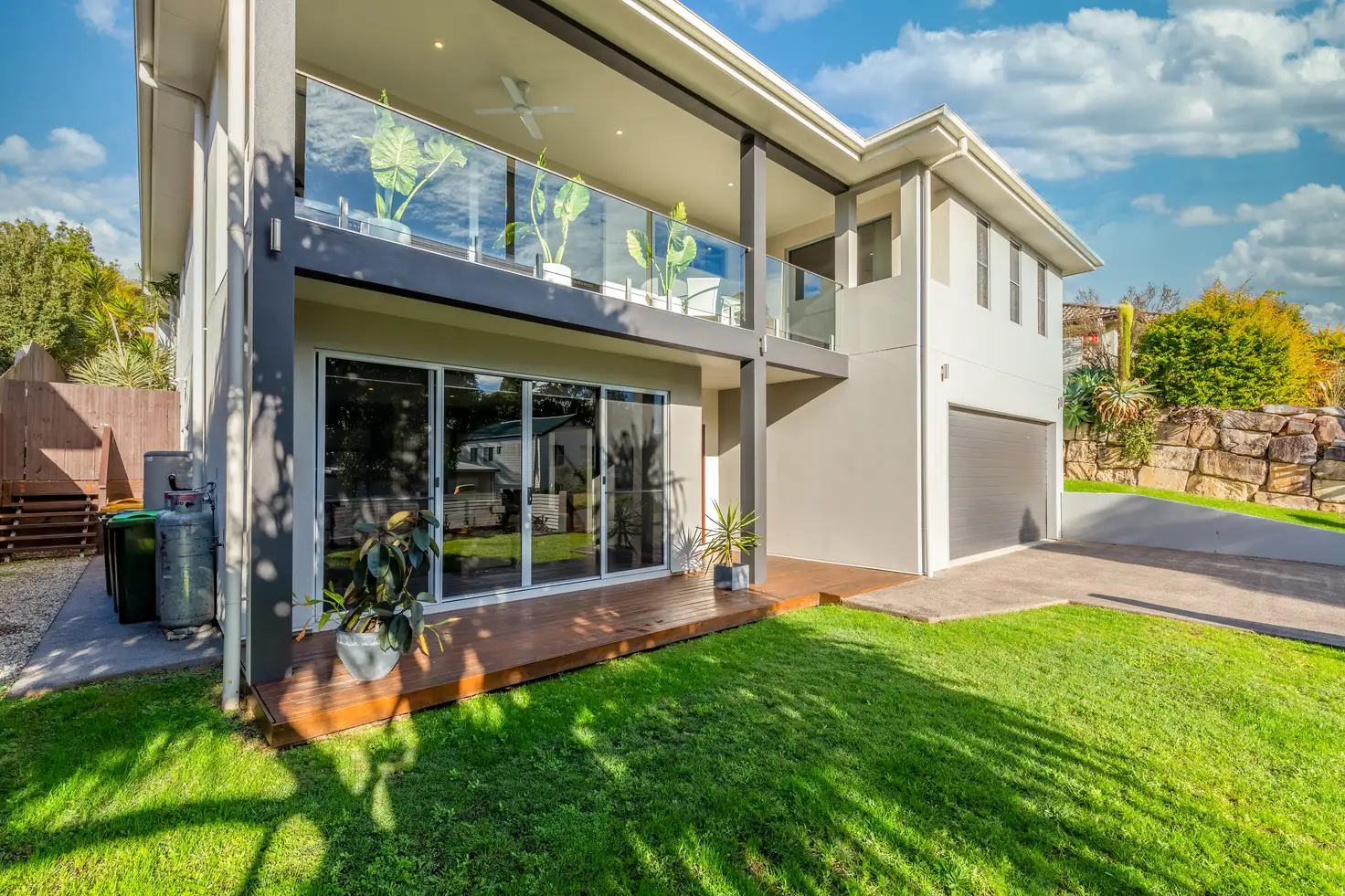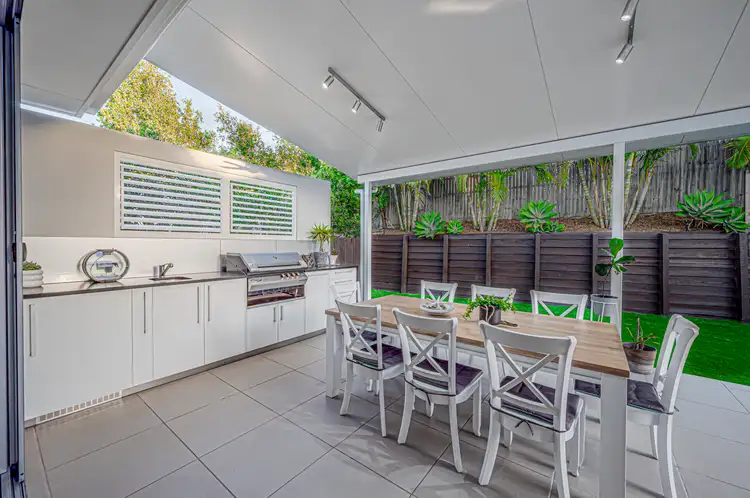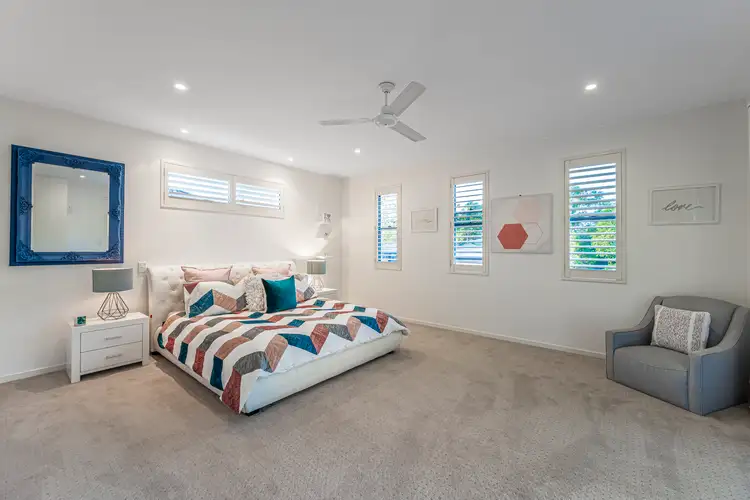This sophisticatedly designed residence has been thoughtfully laid out, showcasing soaring ceilings, granite benchtops, plantation shutters, amazing natural light, ducted heating & cooling, vacumaid system, beautiful landscaping with a large inground sparkling pool pristinely surrounded by granite pavers, adding another beautiful outdoor space in addition to the outdoor kitchen and tiled patio area. The picturesque tropical gardens boast an elegant private undercover patio, with an outdoor kitchen that is perfect for entertaining. This stunning outdoor living area is surrounded by lush plants that elegantly frame the pool, making this the perfect place to spend your summer evening and wind down from your busy day.
Designed with the family in mind the property features large open living spaces, a seamless flow between indoor and outdoor entertaining areas plus a separate light-filled media room, guest space, or teen's retreat. The addition of a built-in kitchen and bathroom and separate entrance if required, makes this space extremely versatile. Beyond the sunlight lounge area, a refined kitchen which occupies a large footprint, complete with a full suite of fisher & paykel appliances, bounty of cabinetry storage and expansive stone island bench.
Showcasing an elegant and large 491m2 resort style home on a substantial allotment of 702m2, this stunning home has been constructed by the iconic builder Peter Curley, recognised for a multitude of industry awards for outstanding quality and craftsmanship. This superb home exudes spacious appeal, with an open plan layout offering a timeless flow. Only 25 minutes' drive to the city or 5 minutes to the train station, bicycle paths also close by that take you directly into the city. Close to excellent schools and a leisurely stroll to your local shops, with walking tracks and bicycle paths on your doorstep.
This home is perfect for relaxation or entertainment. With nature on your doorstep, spacious living spaces, a pool for hot days, space for a gym, the perfect aspect for catching beautiful Brisbane breezes and a wonderful neighbourhood, with this home you can just walk in and start enjoying life.
* Surrounded by nature' landscape
* Two-level open plan resort design with multiple indoor and outdoor living spaces
* Four bedrooms, three bathrooms and a large home office
* Modern kitchen with vast working space and granite waterfall benchtops, pyrolytic oven, integrated dishwasher & walk in pantry
* Huge master suite with luxurious walk in ensuite and spacious walk in robe
* Private rear yard for entertaining with built in BBQ/patio area including bar fridge and sink with granite benchtops
* Media room, guest, or teen retreat space, including bathroom and kitchen
* Sparkling Pool with granite paved sun lounge area
* Four car garage with direct access to the home and extra space for home gym, workspace, or further storage
* Vacumaid system
* Ducted heating and cooling, and ceiling fans throughout
* Plantation shutters
* Upstairs and downstairs alfresco space
* 10,000 litre water tank
Your personal inspection is highly encouraged to truly appreciate what is on offer here.
You will find Kathleen Luck at the Harcourts Solutions Group on 0417 756 280 alternatively Stephen Doyle on 0405 602 619, the perfect guides to help you buy this prestige property.








 View more
View more View more
View more View more
View more View more
View more
