Please contact Travis Denham and Andrew Fox from Magain Real Estate for all your property advice.
Set among distinguished properties in a sought-after neighbourhood, this charming five-bedroom home leaves a lasting impression. Inside, you'll find a thoughtfully designed living area that optimizes functionality, paired with an open-plan layout that seamlessly extends to a uniquely exceptional outdoor entertainment space. With its expansive, inviting interiors and captivating outdoor area, this property is truly worth your attention.
As you enter through the front door and walk down the short hallway, you'll be greeted by a warm and inviting open-plan living area. The design is enhanced by ample windows that fill the space with natural light. Whether you're relaxing in the living room, enjoying a meal at the dining table, or cooking in the kitchen, the open layout ensures a seamless and harmonious living experience.
The kitchen exudes elegance and sophistication, highlighted by pendant lighting that adds a chic touch. Neutral cabinetry, complemented by light countertops and a white tile backsplash, enhances its modern and sleek aesthetic.
Outfitted with premium appliances, including a 4-burner gas cooktop with rangehood, an oven, and a dishwasher for effortless cleanup, this kitchen caters to both gourmet chefs and those who enjoy simple meal prep. Additional features include dedicated spaces for a fridge and microwave, as well as a Pura Tap.
A wide doorway opens into the home's theatre room, providing extra space for a growing family. This versatile area can easily be transformed into a second lounge, study, or children's playroom, depending on your needs.
The home features five generously sized bedrooms. The master suite includes a spacious walk-in wardrobe and a luxurious ensuite, complete with a shower, large vanity, and toilet for privacy and relaxation. Bedrooms 2, 3, and 4 also have walk-in wardrobes, a rare and desirable luxury. Bedroom 5, which has a built-in wardrobe, can easily serve as a study if required.
The thoughtfully designed floorplan prioritises practicality and convenience, with all bedrooms situated close to the main bathroom and laundry to maximise efficiency. The main bathroom includes a full-sized bathtub, walk-in shower, vanity, and, to accommodate a growing family, a separate toilet.
The final room of the home is a spacious 4.97m x 6.32m family room that opens onto the back veranda. This versatile space can serve a multitude of purposes, such as a music room, home gym, games room, or third lounge, with endless possibilities to suit your needs. Additionally, the room is equipped with a split system air conditioner for year-round comfort.
If you haven't been impressed yet, wait until you step outside to discover the stunning outdoor entertaining area. Sliding doors from both the kitchen and family room lead to the covered veranda, equipped with pull-down blinds to provide a sheltered retreat for any season. Additionally, a second covered entertaining area at the rear of the property features bamboo walls and a ceiling fan with light, creating another inviting space for relaxation and gatherings.
The property provides secure vehicle storage with a double garage that also serves as additional home storage. Additionally, the driveway offers extra parking space.
Additional features of the home include ducted evaporative air conditioning throughout, a camera and monitor security system, a rainwater tank, a garden shed for tools and equipment, and solar panels for improved energy efficiency.
What truly sets this exceptional home apart is its prime location! Conveniently situated near several schools, including Pimpala Primary School, Morphett Vale Primary School, Sunrise Christian School Morphett Vale, Prescott College Southern, Southern Vales Christian College, and Woodcroft College, it offers outstanding educational access. Public transportation is easily accessible with the Reynella Bus Interchange and Lonsdale Railway Station just moments away, ensuring effortless connectivity. Residents also benefit from nearby shopping options like Southgate Plaza, Woodcroft Town Centre, and Colonnades Shopping Centre. For leisure, numerous parks and reserves, such as Callander Avenue Reserve and Tangari Regional Park, provide a perfect blend of comfort and recreation.
Disclaimer: All floor plans, photos and text are for illustration purposes only and are not intended to be part of any contract. All measurements are approximate and details intended to be relied upon should be independently verified.
(RLA 299713)
Magain Real Estate Brighton
Independent franchisee - Denham Property Sales Pty Ltd

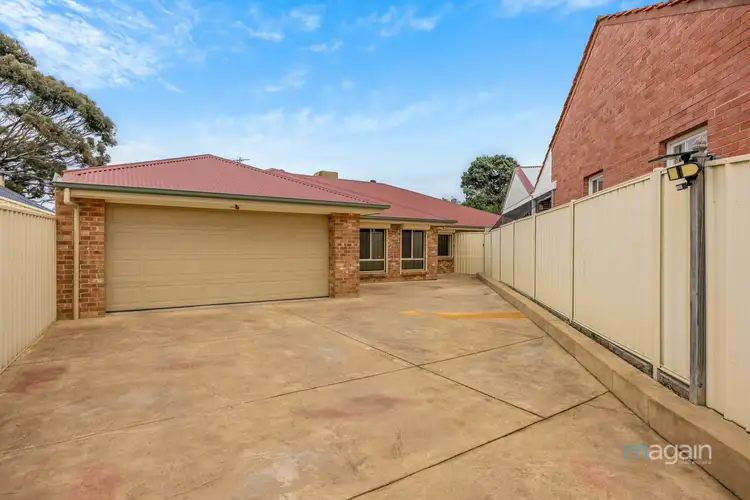
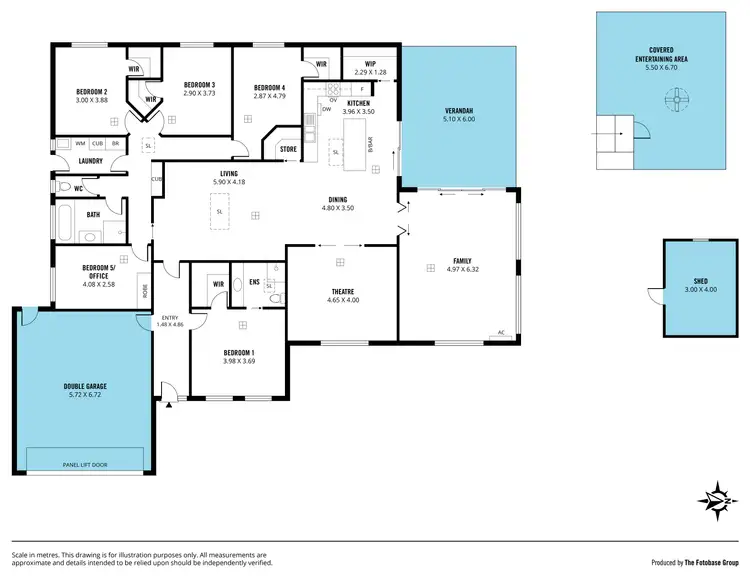
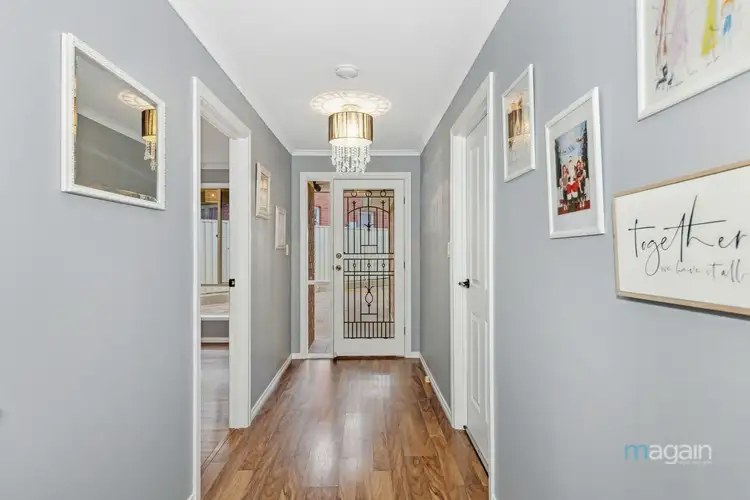
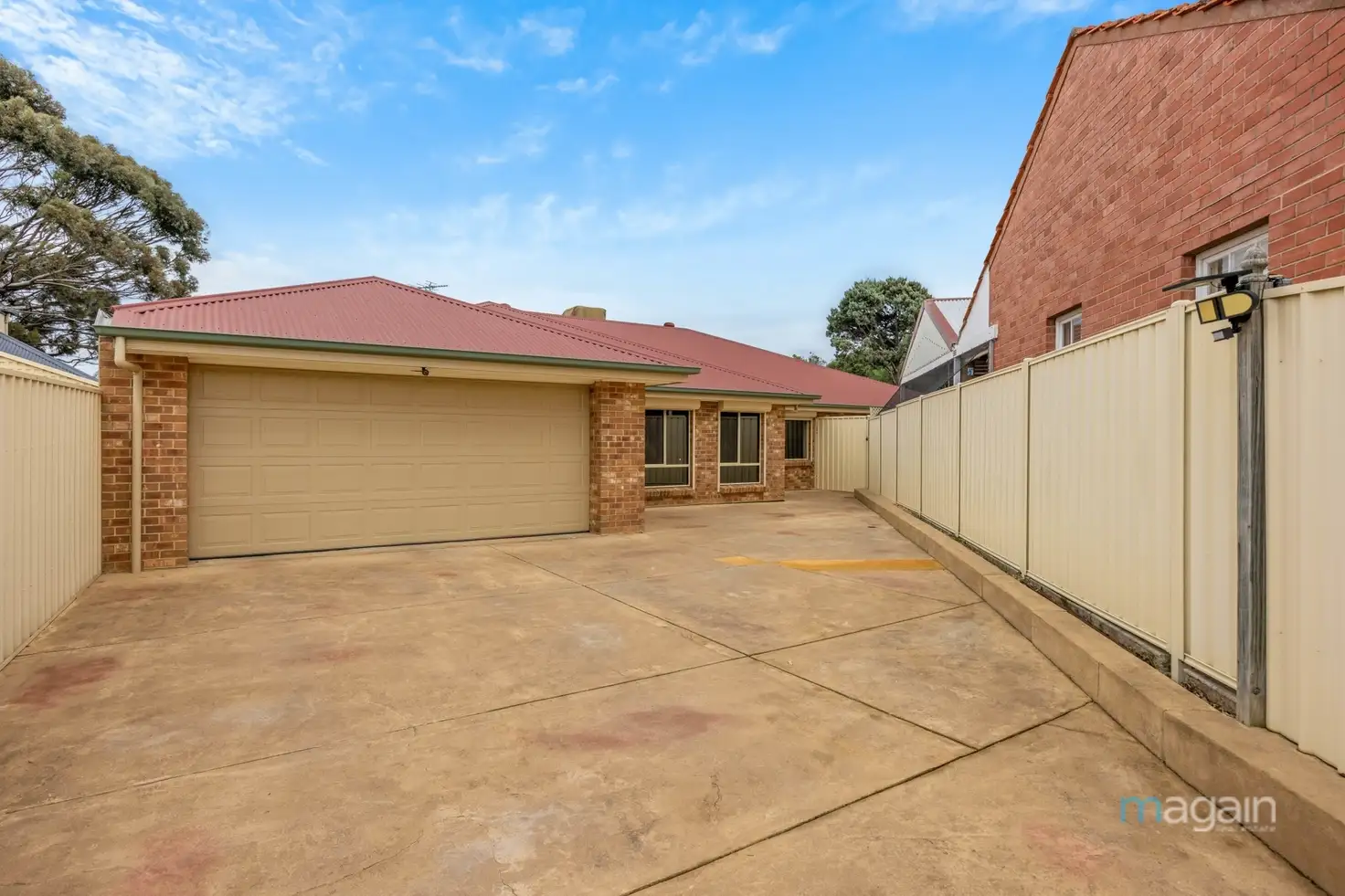


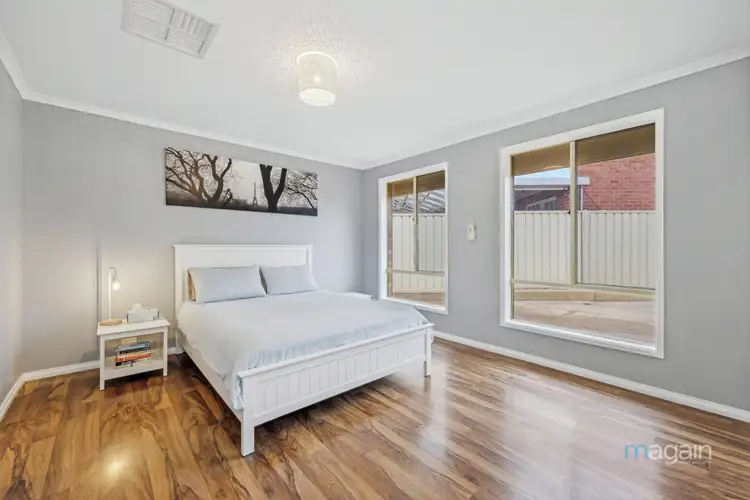
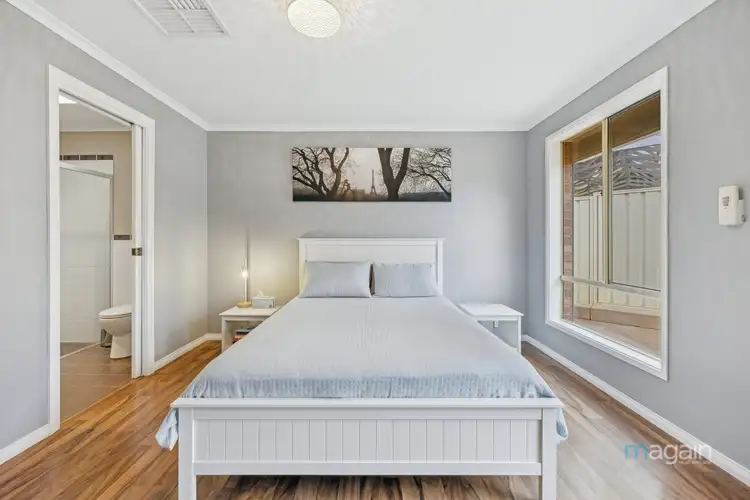
 View more
View more View more
View more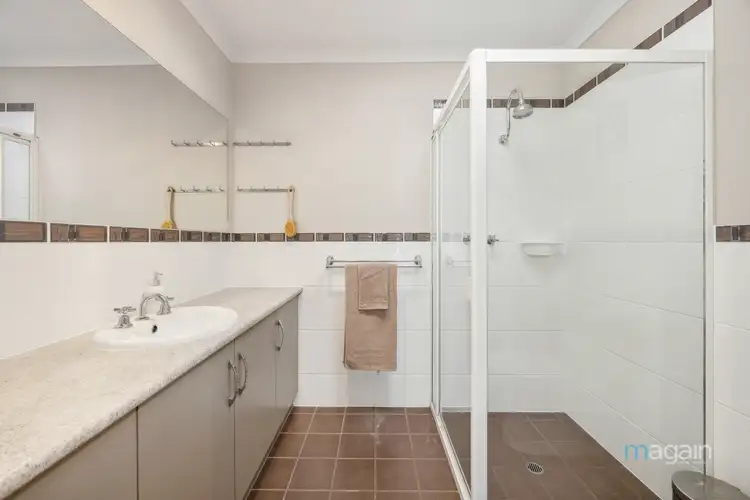 View more
View more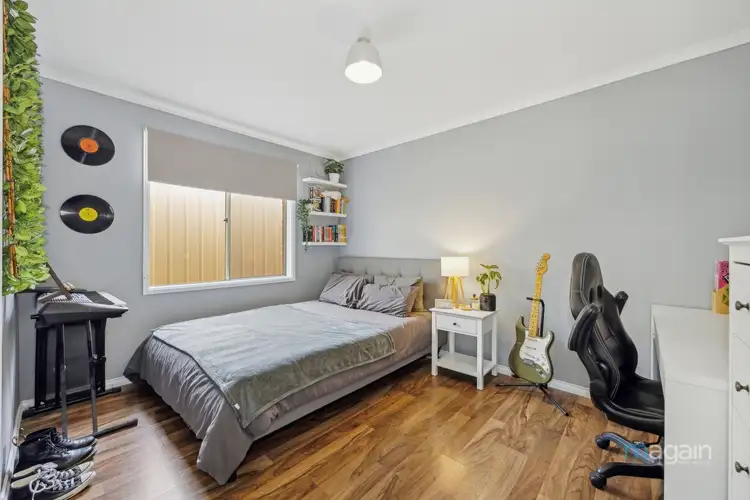 View more
View more


