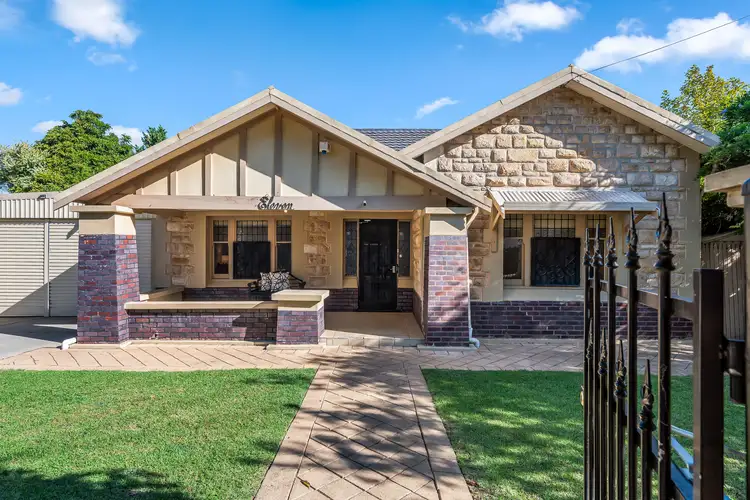Positioned along a leafy, character-filled street only 3km from the southern end of town, this sandstone-fronted family-size bungalow might look all classic from the street, but it's full of surprises out back where it boasts not only an incredible party deck but a self-contained 1-bedroom studio.
Built in 1925, the home has retained many hallmarks of its prized era – the big, shady front porch opening into a welcoming wide central passage with stunning timber flooring that continues into 4 generous bedrooms, all with ornate decorative ceilings and timber framed sash windows.
In the extended back half, modern, large format floor tiles span a light-filled, open plan living/dining area, but there are subtle connections to the past with timber architraves into the full-height tiled main bathroom, and solid timber cabinetry embracing the adjacent kitchen's suite of sparkling stainless-steel appliances.
If there are sports fans or movie buffs in the family, they'll love the amazing alfresco space that runs just under 12m across the back of the house. Timber decked and with exposed framing in the gabled roof above, it has a twin rangehood at one end, all ready to crank the BBQ up, wall-connection for a big screen opposite, twin fans and side screens for extra shade if you like. Imagine game day or a movie marathon out here!
The final bonus feature is the self-contained studio that sits well back from the double carport. Comprising a good-size bedroom, bathroom with shower, and combined living/meals area with kitchenette – this would make a brilliant teen retreat or private lodgings for long-stay guests/live in-laws. Best of all, this incredible home is within a leisurely walk to a lovely park as well as trams to town or Glenelg – and well serviced by local shopping, dining and schools.
Features you'll love:
− Renovated/extended Californian Bungalow with separate studio/teen retreat
− Original timber floorboards, architraves, sash windows, decorative ceilings
− Light-filed, tiled combined living/dining/kitchen area out back spilling through glass sliders to the party patio and grassy fenced yard
− Modern kitchen fit out with gas cooker/statement rangehood, dishwasher, moulded timber cabinetry, corner pantry
− 4 generously sized, timber-floored bedrooms, 2 with BIRs
− Full-height tiled family bathroom with twin vanity, separate shower and tub
− Second bathroom with shower off entry passage
− Fan-cooled timber decked alfresco hub with wall-mounted TV connection one end, twin rangehood opposite, optional side screens for added privacy/protection
− Ducted AC through main house + split system AC in studio, solar to help offset
− Electric slider over driveway, roller doors into double carport extending onto concreted open-air parking area with space for a campervan
− Lush, play-friendly lawns front and back, all securely fenced
Location highlights:
− A stone's throw from a sweet park with playground and picnic facilities
− 5-minute walk to tram for cruisy trips into town or down to Glenelg
− A 5 drive to the vibrant village bar/dining precinct along nearby Goodwood Road
− Shop local with ease at nearby Kurralta Central (Coles, Kmart, bakery, cafes and more)
− Zoned for Black Forest Primary (15-minute walk) and Adelaide Botanic/Adelaide High – both easily reached by public transport
− Less than 4km from the heart of the city
Specifications:
CT / 6119/257
Council / Unley
Zoning / EN
Built / 1925
Land / 749m2 (approx)
Frontage / 20.73m
Council Rates / $1,664.65pa
Emergency Services Levy / $284.84pa
SA Water / $217.00pq
Estimated rental assessment / $950 - $1050 per week / Written rental assessment can be provided upon request
Nearby Schools / Black Forest P.S, Goodwood P.S, Richmond P.S, Plympton P.S, Sturt Street Community School, Adelaide H.S, Adelaide Botanic H.S, Mitcham Girls H.S, Springbank Secondary College
Disclaimer: All information provided has been obtained from sources we believe to be accurate, however, we cannot guarantee the information is accurate and we accept no liability for any errors or omissions (including but not limited to a property's land size, floor plans and size, building age and condition). Interested parties should make their own enquiries and obtain their own legal and financial advice. Should this property be scheduled for auction, the Vendor's Statement may be inspected at any Harris Real Estate office for 3 consecutive business days immediately preceding the auction and at the auction for 30 minutes before it starts. RLA | 226409








 View more
View more View more
View more View more
View more View more
View more
