Price Undisclosed
4 Bed • 2 Bath • 4 Car • 986m²
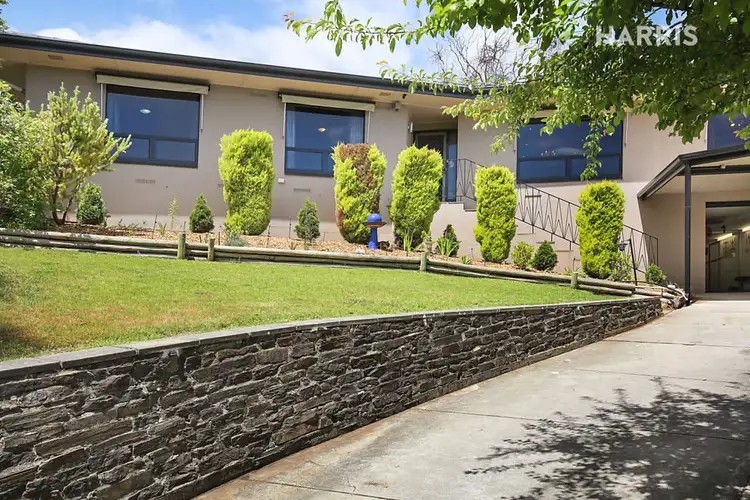
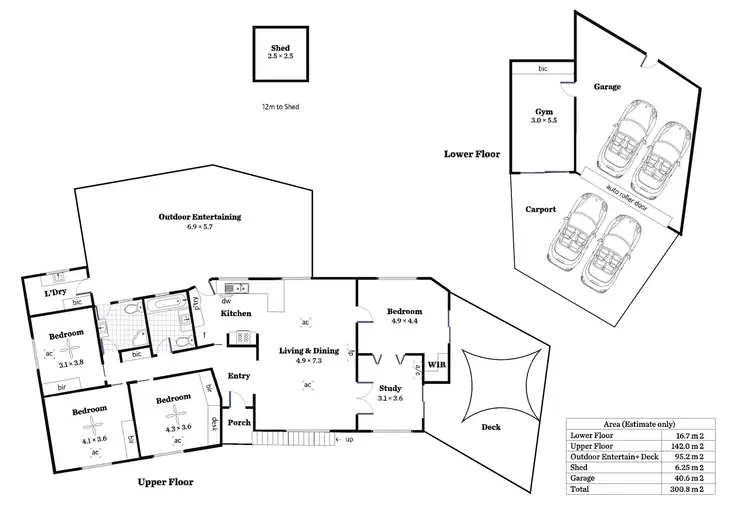
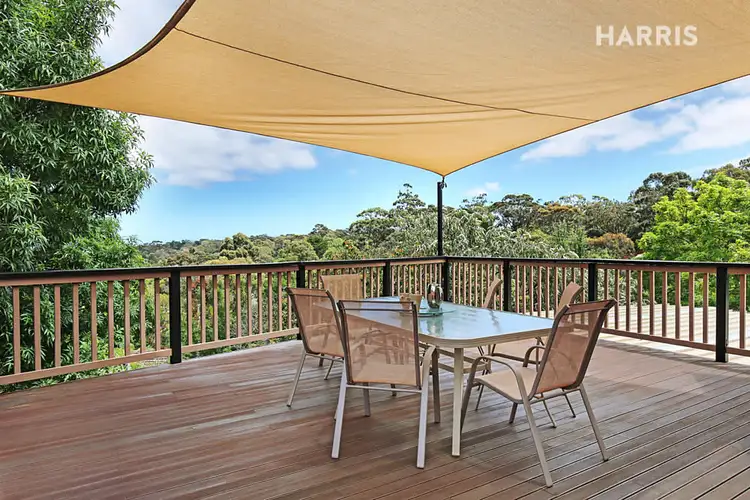
+21
Sold
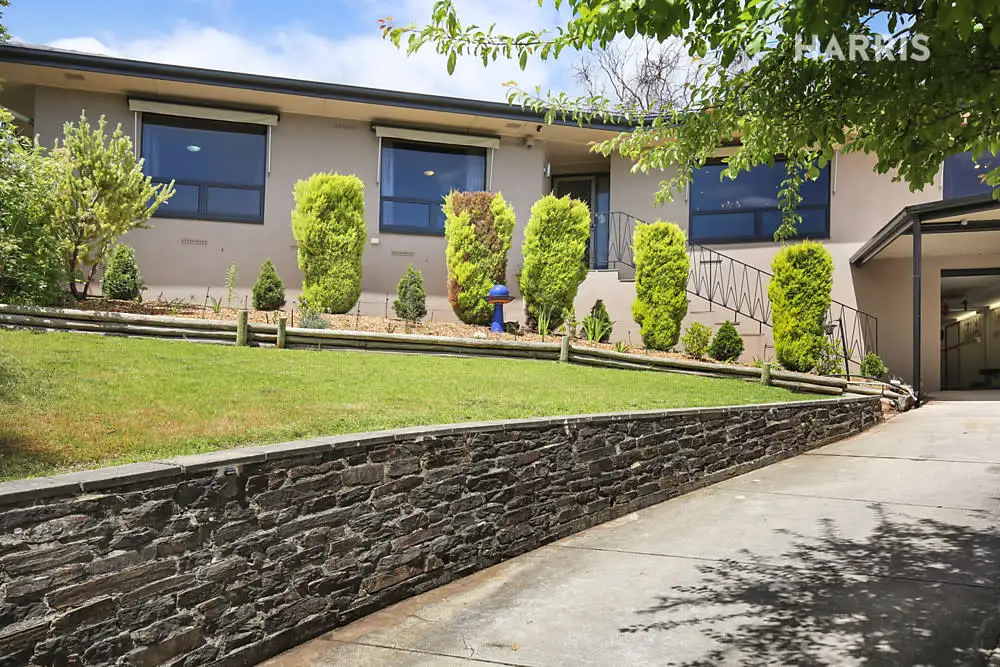


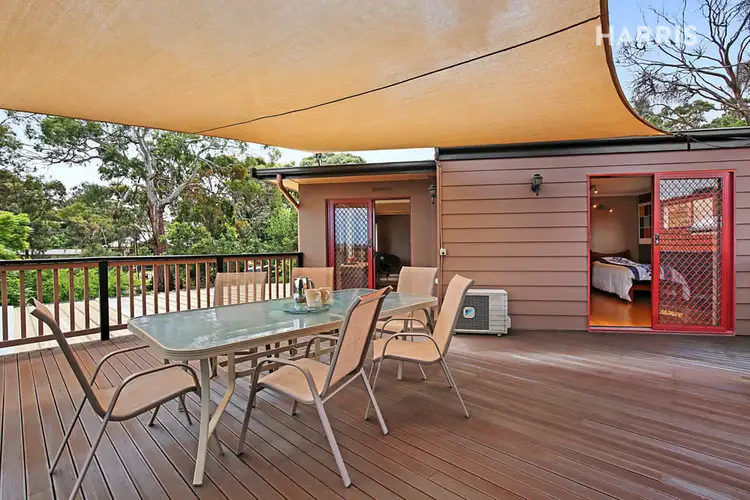
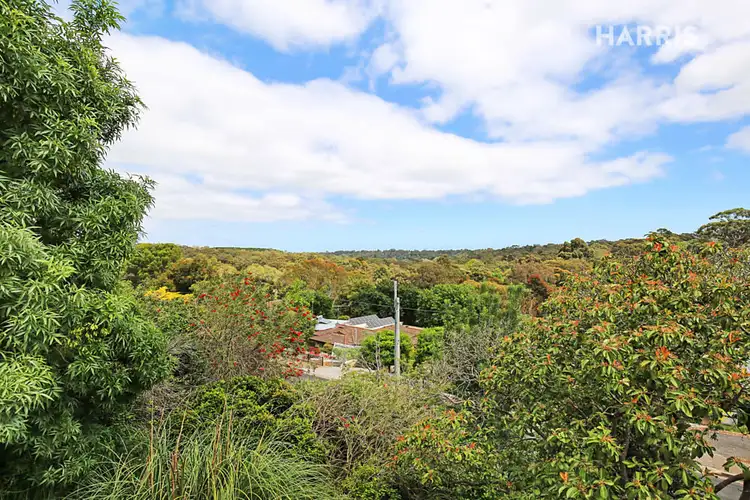
+19
Sold
11 Orchard Grove, Hawthorndene SA 5051
Copy address
Price Undisclosed
- 4Bed
- 2Bath
- 4 Car
- 986m²
House Sold on Thu 23 Nov, 2017
What's around Orchard Grove
House description
“Spacious Leafy Outlook - Great Entertainer”
Land details
Area: 986m²
Interactive media & resources
What's around Orchard Grove
 View more
View more View more
View more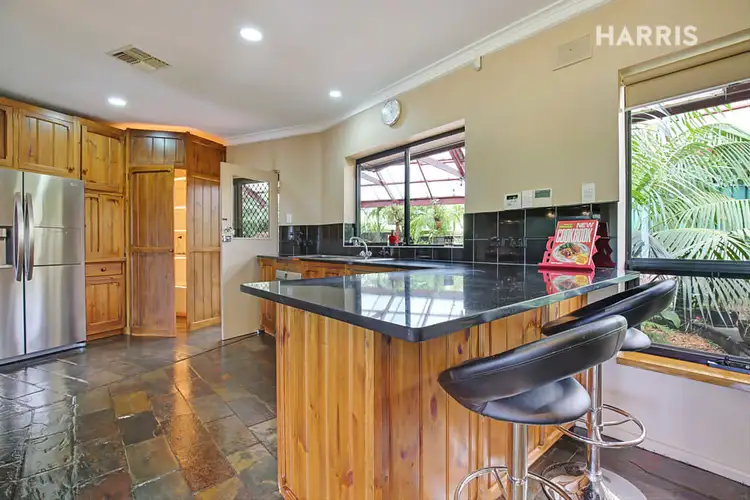 View more
View more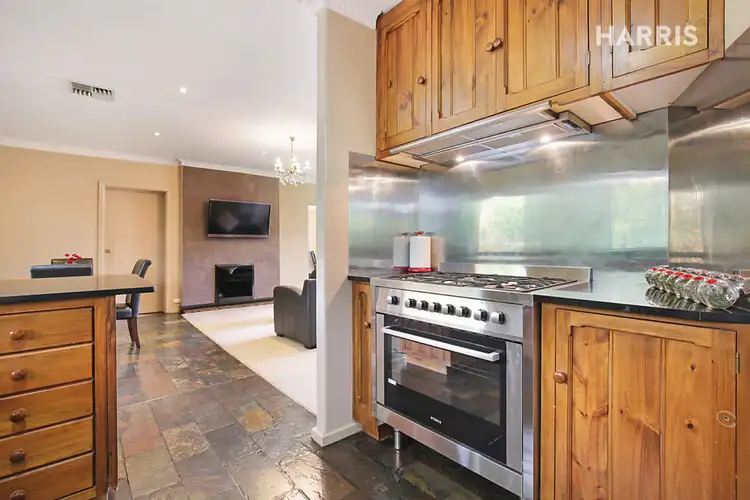 View more
View moreContact the real estate agent

Peter Alexandrou
Harris Real Estate Kent Town
0Not yet rated
Send an enquiry
This property has been sold
But you can still contact the agent11 Orchard Grove, Hawthorndene SA 5051
Nearby schools in and around Hawthorndene, SA
Top reviews by locals of Hawthorndene, SA 5051
Discover what it's like to live in Hawthorndene before you inspect or move.
Discussions in Hawthorndene, SA
Wondering what the latest hot topics are in Hawthorndene, South Australia?
Similar Houses for sale in Hawthorndene, SA 5051
Properties for sale in nearby suburbs
Report Listing
