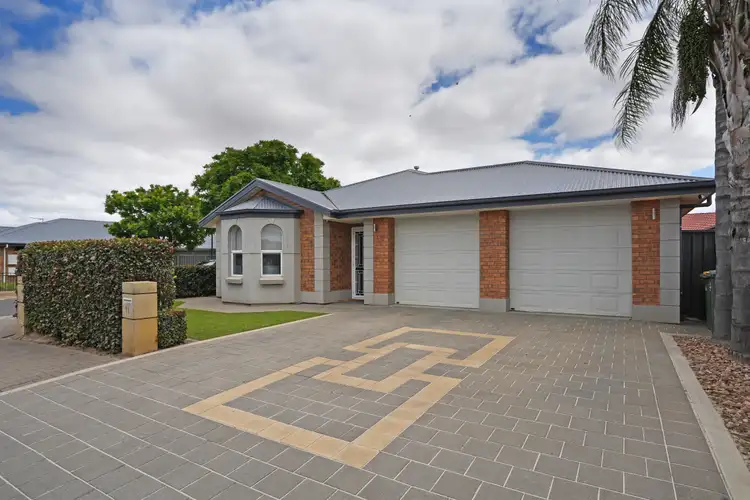With a welcoming warmth that's hard to find, Ross Whiston is proud to present a home that brings together comfort, function, and a touch of everyday luxury in one cleverly designed package. Every space has been thoughtfully crafted to make daily life easy, and those quiet moments at home feel just a little more special - welcome to 11 Oregon Avenue, Andrews Farm!
Step inside and you're greeted by a tiled entryway that opens into a home designed with ease and warmth in mind. The main bedroom sits peacefully at the front, where bay windows invite the morning light and a long feature window adds character. A walk-through wardrobe leads to the cleverly designed two-way bathroom, complete with a double shower and sleek single vanity, a calm, functional space that connects to the rest of the home with ease. Bedrooms two and three, located down the hallway, are both generously sized and feature built-in wardrobes and plush carpet flooring, with convenient access to the bathroom and laundry.
Warmth and light define this kitchen, with pendant lights casting a soft glow over the central island and a feature window inviting the outdoors in. Featuring a 4-burner gas cooktop, electric oven, LG dishwasher, and double sink, it's thoughtfully designed for both everyday meals and relaxed entertaining. With CaesarStone benchtops and a thoughtfully designed layout, this kitchen makes cooking and entertaining a seamless pleasure.
Bright and airy, the open-plan dining and living area effortlessly blends comfort and style. Tiled flooring makes daily living easy, while strategically placed downlights highlight the space's inviting corners. With split system cooling and ducted gas heating, this is a room designed for everything from bustling family breakfasts to relaxed evenings.
When it's time to unwind, double sliding glass doors open to a stunning outdoor entertaining area. Imagine quiet evenings spent under soft downlights, the sound of the water feature setting a relaxing tone as you enjoy dinner or drinks with family and friends. It's an outdoor space that feels like an extension of the home - private, peaceful, and low-maintenance.
Practical touches are found throughout, from the well-designed laundry with built-in cabinetry and outdoor access, to the double garage with automatic roller doors and a rear roller door offering convenient backyard access.
Additionally:
Year Built - 2011 (approx.)
Wall Construction - Brick
Land Size - 446msq (approx.)
Floor Area - 180m2 (approx.)
Zoning - MPN - Master Planned Neighbourhood \ EAC - Emerging Activity Centre
Estimated Rental Return - $550.00-$570.00p/w (approx)
Local Council - City of Playford
Council Rates - $507.00 p/qtr. (approx.)
Water Rates (excluding Usage) - $176.30 p/q (approx.)
Es Levy - $123.80 p/a (approx.)
Easement(s) - No
Encumbrance(s) #11493351 to Pioneer Homes Australia Pty. Ltd. (ACN: 010 869 477)
Sewerage - Mains
Every detail of this home has been thoughtfully considered to create a space that feels warm, welcoming, and ready to be lived in. Whether you're starting out, growing your family, or simply looking for a place that makes life easy, 11 Oregon Avenue is a home that just feels right from the very first step inside.
For further information call Ross Whiston on 0418 643 770 today.
Want to find out where your property sits within the market? Have one of our multi-award-winning agents come out and provide you with a market update on your home or investment!
Disclaimer: Every care has been taken to verify the correctness of all details used in this advertisement. However, no warranty or representative is given or made as to the correctness of information supplied and neither the owners nor their agent can accept responsibility for error or omissions.
Ray White Gawler East
RLA 327 615








 View more
View more View more
View more View more
View more View more
View more
