Discover and appreciate this secluded semi-rural position with glorious outlooks and a wonderful sense of openness without compromising on quality. Dedicated to a lifestyle of luxury and elegance, this wonderful home boasts north facing living, craftsmen built interiors and seclusion from today's busy world. Greenleigh Estate is tightly held, with full town services, minutes' drive (or an easy stroll) to Queanbeyan CBD and only 20 minutes (approx.) into Canberra's City Centre!
Luxuriously appointed and spaciously proportioned, this outstanding property offers the flexibility to meet almost any living arrangement with room for all of the family to appreciate the 5275m2 land holding.
Entering into this striking property, you will pass down the battle-axe driveway which sprawls open to your future home. Featuring multiple north-facing living areas including the formal lounge and dining room, and meals and family area with access to the rear alfresco entertaining area. Also included is the inspirational kitchen featuring stone benchtops, stainless steel gas cooktop and electric oven, soft close cabinetry and ample pantry space.
Cleverly integrating indoor and outdoor spaces, the large open rooms and generous glazing fill the home with natural light providing a sense of homeliness and warmth whilst taking full advantage of the picturesque backdrop. This superb property offers the ideal escape from the stresses of contemporary life whilst allowing you to enjoy your own private oasis surrounded by the sounds of nature. Regular bus services available into Queanbeyan for both school use and private use or even ride your bike or walk into town!
Four bedrooms, all with built in robes, including the segregated master bedroom with ensuite. A study, or fifth bedroom, with built in robes and segregated rumpus room with storage cupboards along with access to the bullnose verandah.
Entertain outside with a generous paved alfresco area overlooking your own ionised solar heated swimming pool and established though very easy to maintain gardens, including a variety of fruit trees. Take a brisk walk down to the Queanbeyan Golf Course and river reserve with your own gated access.
Bullnose verandah, ample off street parking, double automatic garage, double carport, ducted gas heating, electric hot water, brand new iron roofing on house, verandah, garage and carport and new laser light installed on the covered pergola. An exclusive address, so it's time to just move in and enjoy.
Features Include:
- 4 bedroom ensuite home
- Robes to all four bedrooms
- Glass study desk built into bedrooms two and three
- Kitchen with stone benchtops, Smeg gas cooktop, 70cm electric oven, soft close cabinetry, fully integrated dishwasher and glass splashback
- Built in pantry with spice rack and wine rack
- Formal dining and lounge room
- Family and meals area
- Segregated rumpus room
- New curtains and fittings to all bedrooms
- Solar backing/lining to all curtains
- Study or bedroom five with robes
- Main bathroom with separate WC, twin vanities and bathtub
- High ceilings
- Linen press and ample storage cupboards
- Laundry with external access and ample storage
- Lined generous attic with pull down ladder
- Ducted gas heating
- Ability to link up air-conditioning to gas unit
- Ceiling fans
- Electric hot water
- Security system
- Wrap around front verandah
- New iron roof installed on house, verandah, carport and garaging
- Established easy care gardens with mature plantings
- Fruit trees
- Automatic I/G sprinkler system
- Solar heated ionised swimming pool (recently replaced solar system)
- Updated pool filter (from sand to glass quartz)
- Rear covered alfresco with new laser light installed
- Double garaging with remote access
- Workshop at rear of garage
- Double carport
- Bore for reticulated gardens
UCV: $390,000
Rates: $3170.02 per annum
Land Size: 5275m
Built: 1986
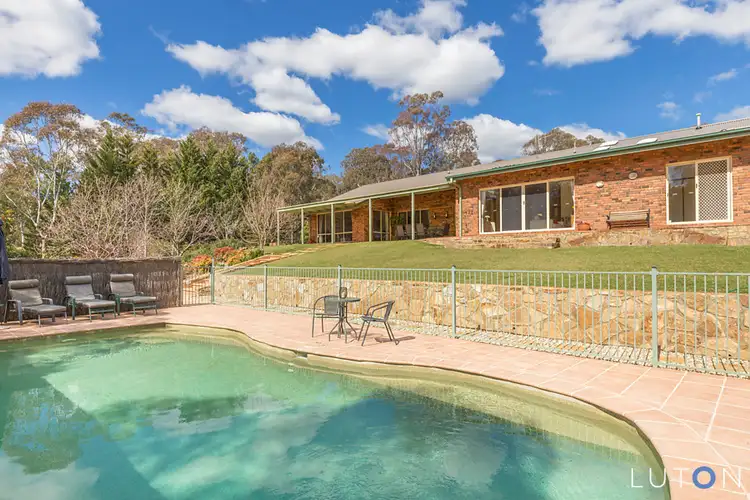
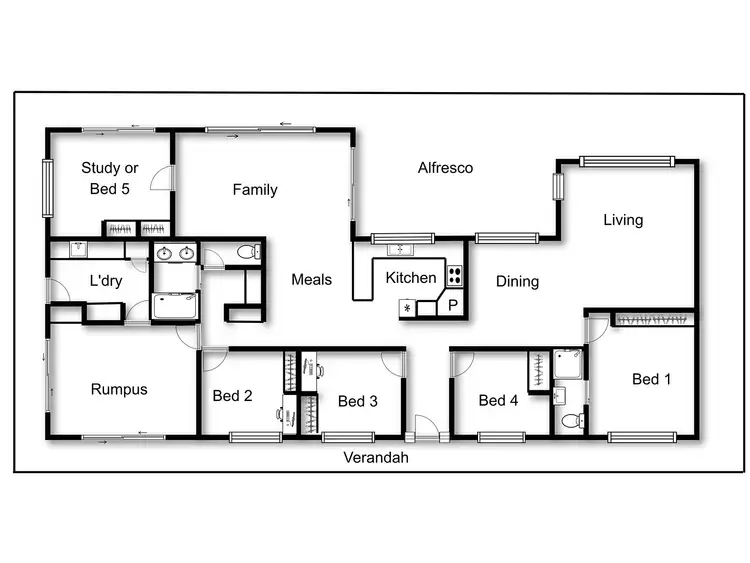
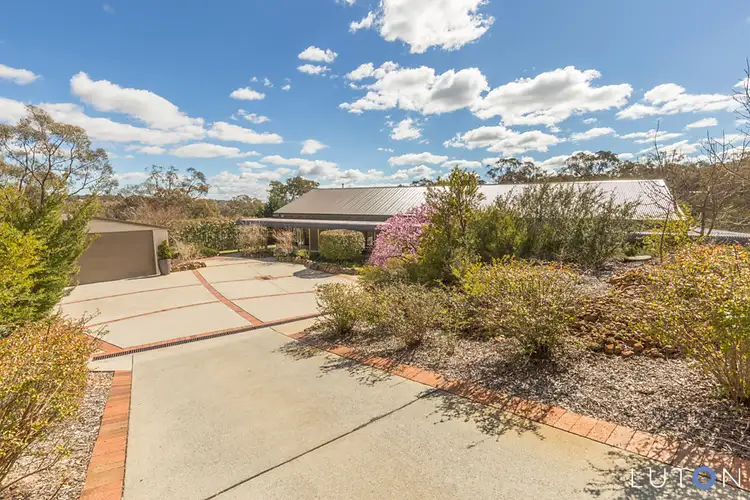
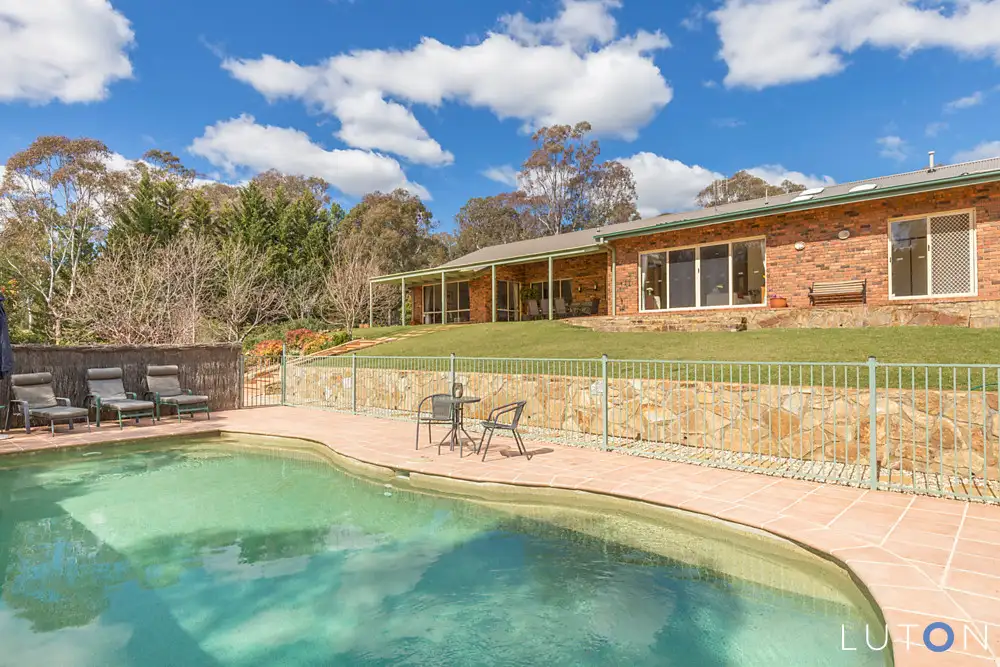


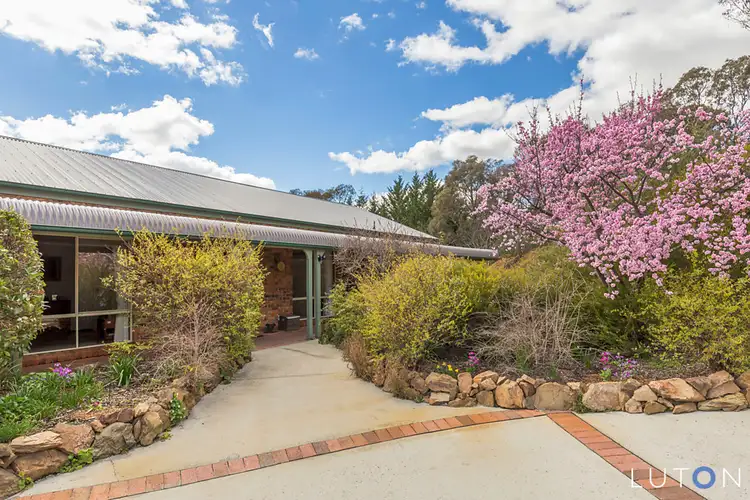
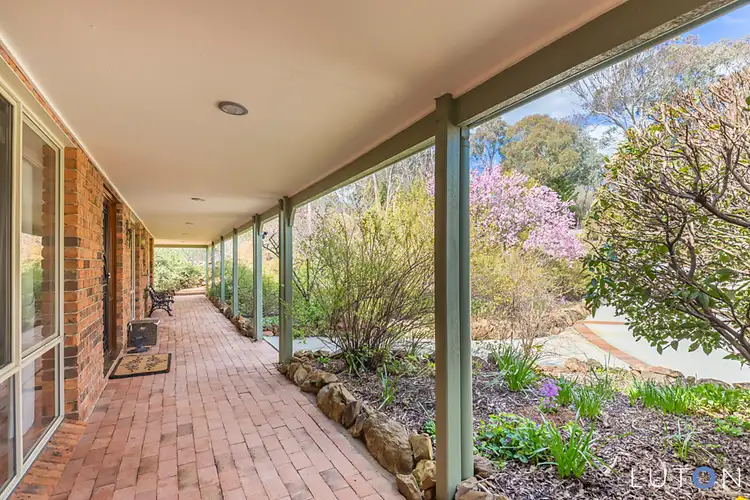
 View more
View more View more
View more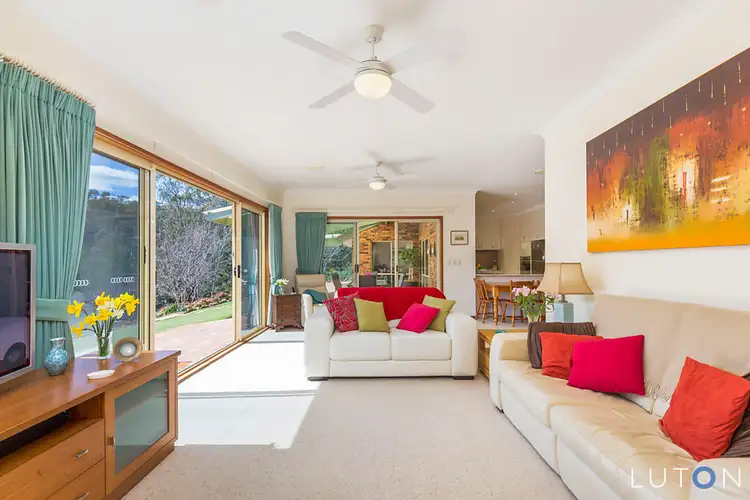 View more
View more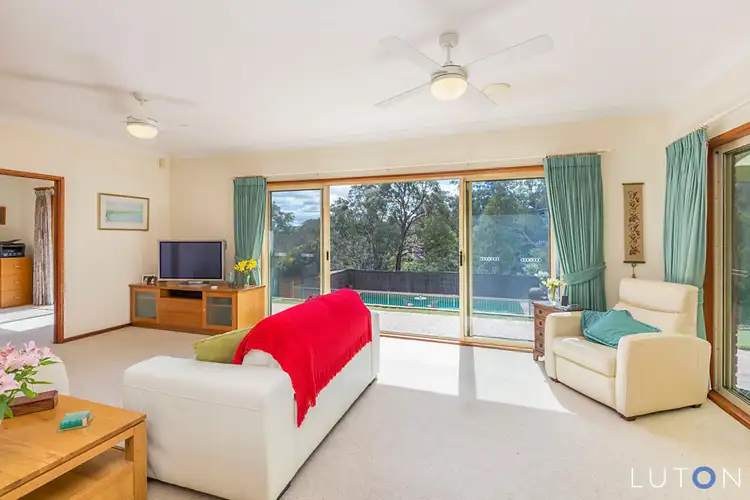 View more
View more
