Presenting the epitome of comfort and convenience, in a parkside haven. This property boasts an enviable blend of prime location and promising development possibilities, making it a standout choice for both homeowners, investors and developers alike.
Located within the Stirling City Centre Northern Precinct Local Development Plan, the opportunities here are abundant. Develop this site to it's full potential with up to 3 storeys of apartments or townhouses (subject to approvals). Retain the home and rent out while you make your plans, or move in and make this parkside location your own home - the choice is yours.
With parkland bordering 2 boundaries, this charming 3-bedroom, 1-bathroom residence sits on a generous 819 sqm block, offering ample space for relaxation, entertainment, and future expansion. As you step inside, the warmth of the home envelops you, with beautiful Jarrah flooring gracing the interiors. The heart of the home revolves around the well-appointed kitchen and dining area, complete with a ceiling fan for added comfort. For those warm summer days, ducted evaporative air conditioning ensures a cool and refreshing atmosphere throughout.
The living room provides a cosy retreat, featuring a gas bayonet and ample space for relaxation or gatherings. Each bedroom is generously sized and equipped with ceiling fans, offering comfortable retreats for every member of the household. The master bedroom boasts a king-size layout, complemented by a walk-in robe for added convenience.
Outdoors, the expansive yard beckons for outdoor activities, enhanced by the presence of an established gum tree and bore. Side access is available for storing recreational vehicles such as boats or caravans, further enhancing the property's practicality.
Adding to the appeal is the property's special zoning designation, allowing for the potential development of apartments or townhouses, subject to necessary approvals. This presents an exciting opportunity for astute investors or developers to capitalise on the property's prime location and future growth prospects.
With neighbours on only one side and bordered by parklands on two boundaries, privacy and tranquillity are assured. Additionally, the property is conveniently located close to essential amenities including train stations, shops, and freeway access, ensuring effortless connectivity to the broader community.
Don't miss your chance to secure this exceptional property offering a blend of lifestyle, convenience, and development potential. Contact us today to arrange a viewing and experience the allure of 11 Osborne Place, Stirling, firsthand.
FEATURES:
• Prime parkside location bordering 2 boundaries with neighbours on only 1/side
• Located in the Stirling Northern Precinct Special Development Area with potential for apartments or townhouses (subject to approvals)
• Spacious 819 sqm block with large yard and established gumtree
• Well-maintained 3-bedroom, 1-bathroom residence
• Inviting interiors featuring Jarrah flooring
• Comfortable living spaces including a living room with gas bayonet
• Ducted evaporative air conditioning for year-round comfort
• Ceiling fans in all bedrooms and dining area
• Master bedroom with walk-in robe
• Side access for boat or caravan storage
• Security screens for peace of mind
• Single carport and front verandah
• Bathroom with bath, shower, and separate toilet
• Conveniently located near train stations, shops, and freeway access
• Bordered by parklands on two boundaries, ensuring privacy and tranquillity
• Ideal for developers, homeowners and investors seeking a versatile property opportunity.
Location Benefits:
- 1m to Karrinyup Osborne Reserve
- 450m to Osborne Park Hospital
- 750m to Cafe Strip along Cedric St
- 1.7km to Stirling Train Station
- 1.1km to local Shopping Centre
- 2.9km to Innaloo Shopping Centre
- 2km to Balcatta Senior High School
- 1.9km to West Balcatta Primary School
- 5.4km to Trigg Beach
- 10.5km to Perth CBD

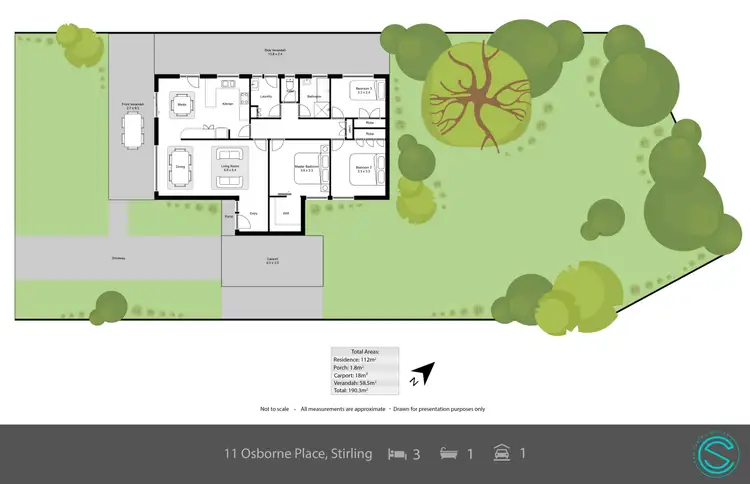
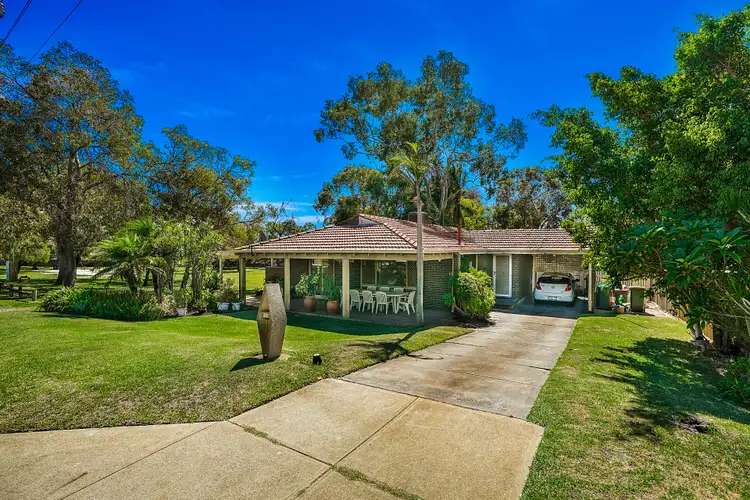
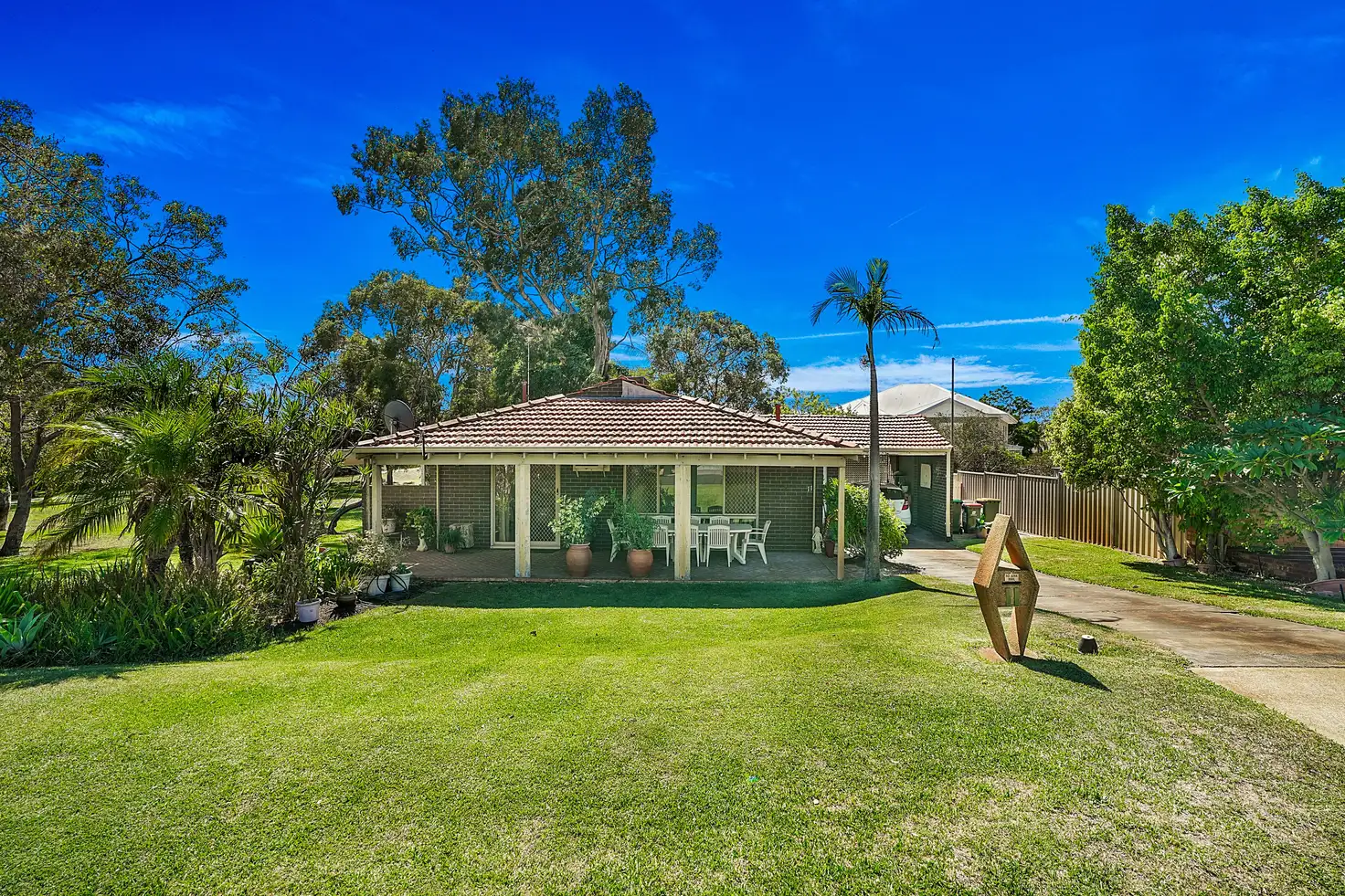


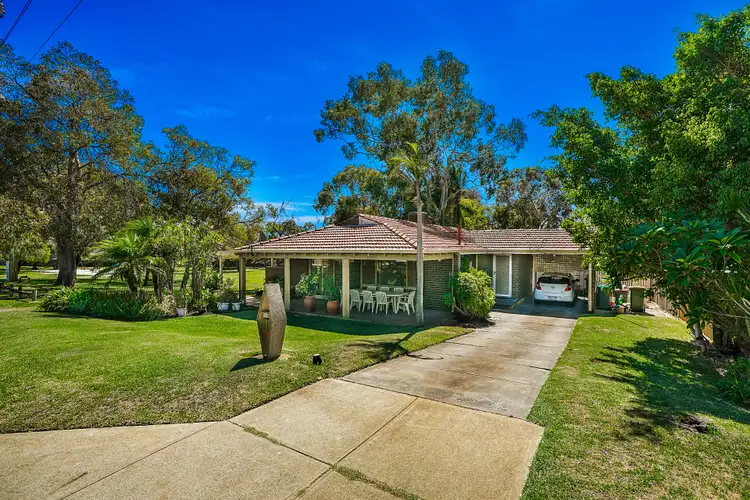
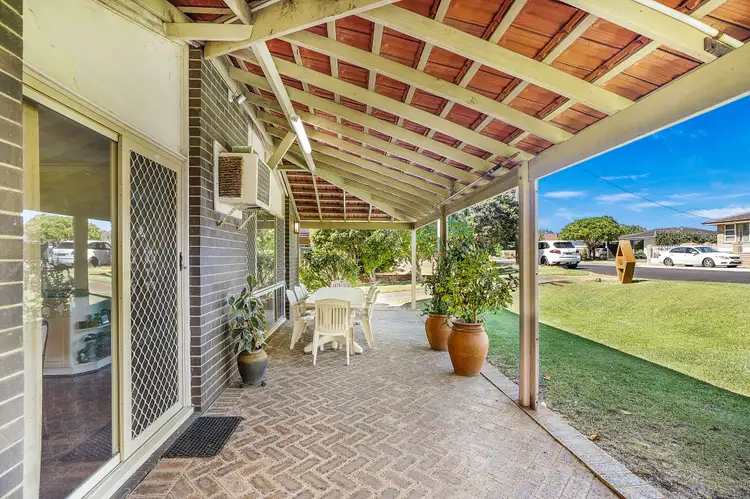
 View more
View more View more
View more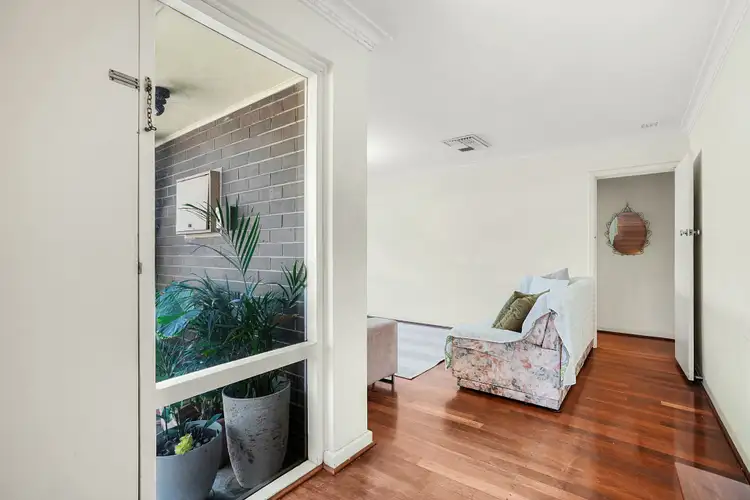 View more
View more View more
View more
