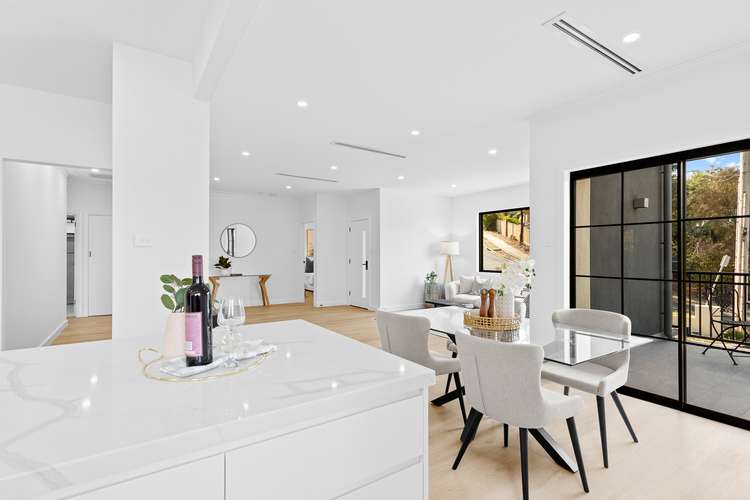Asking $1,250,000
3 Bed • 1 Bath • 1 Car • 791m²
New










11 Outlook Crescent, Briar Hill VIC 3088
Asking $1,250,000
Home loan calculator
The monthly estimated repayment is calculated based on:
Listed display price: the price that the agent(s) want displayed on their listed property. If a range, the lowest value will be ultised
Suburb median listed price: the middle value of listed prices for all listings currently for sale in that same suburb
National median listed price: the middle value of listed prices for all listings currently for sale nationally
Note: The median price is just a guide and may not reflect the value of this property.
What's around Outlook Crescent
House description
“Freshly Renovated Oasis in Briar Hill”
Nestled in the highly sought-after pocket of Briar Hill, this oasis offers a supreme position with tranquil tree-top views.
Impeccably renovated and pristinely presented, this home exudes fresh modern air inside, complemented by an outside haven that beckons exploration.
Follow the garden path to the elevated entryway, where an extensive balcony wraps around, providing the perfect spot for morning coffee with a view.
Upon entering, you'll be greeted by a spacious and light-filled living area, featuring a modern gas fireplace, that seamlessly transitions into the dining area and modern kitchen. The kitchen boasts a breathtaking view, brand-new appliances, a central island bench, and ample storage space.
The property comprises three generous bedrooms with floorboards, a completely renovated central bathroom with a double shower and two sinks, plus a separate powder room. A large laundry, filled with storage, adds to the convenience.
Downstairs, a single car lockup garage, plenty of storage under the house, and a generous extra room with an independent entrance offer versatility as a rumpus room, workshop, or home gym, whatever your hobby or needs!
Step outside and discover the beauty of the delicately designed and loved garden, leading to the impressive masterpiece of the pool area. Wander through the enchanted garden, down the pathways, and through the gazebo, to relax, entertain, or steal a tranquil moment by the water.
Situated on an expansive 791m2 allotment, this incredible home is suitable for all buyers and requires no further work. Enjoy the modern conveniences of high-end refrigerated cooling, central heating, room control, and an alarm system.
Located mere steps from Sherbourne Primary School and Sherbourne Preschool, with Meruka Park at the end of the road, and close to Eltham and Montmorency, this home offers an abundance of nearby shopping solutions such as Eltham & Montmorency Shopping Villages, Greensborough Plaza all at your convenience and schooling options: Montmorency Secondary School, Briar Hill Primary, Eltham High School & CLC are just a few of the nearby school options.
Don't miss this outstanding opportunity to purchase your dream home!
Land size: 791m2
Deposit: 10% of the purchase price
Settlement preference: 30/45 days
Rental assessment: $650-$700 per week
Nearest Primary Schools: Sherbourne Primary School, Briar Hill Primary School
Nearest Secondary Schools: Montmorency Secondary College, Eltham High School, CLC, Loyola College, Eltham College, St Helena Secondary College
Property features
Alarm System
Balcony
Built-in Robes
Dishwasher
Floorboards
In-Ground Pool
Remote Garage
Rumpus Room
Workshop
Land details
Documents
Property video
Can't inspect the property in person? See what's inside in the video tour.
What's around Outlook Crescent
Inspection times
 View more
View more View more
View more View more
View more View more
View moreContact the real estate agent
Send an enquiry

Nearby schools in and around Briar Hill, VIC
Top reviews by locals of Briar Hill, VIC 3088
Discover what it's like to live in Briar Hill before you inspect or move.
Discussions in Briar Hill, VIC
Wondering what the latest hot topics are in Briar Hill, Victoria?
Other properties from Ray White - Bundoora
Properties for sale in nearby suburbs
- 3
- 1
- 1
- 791m²


