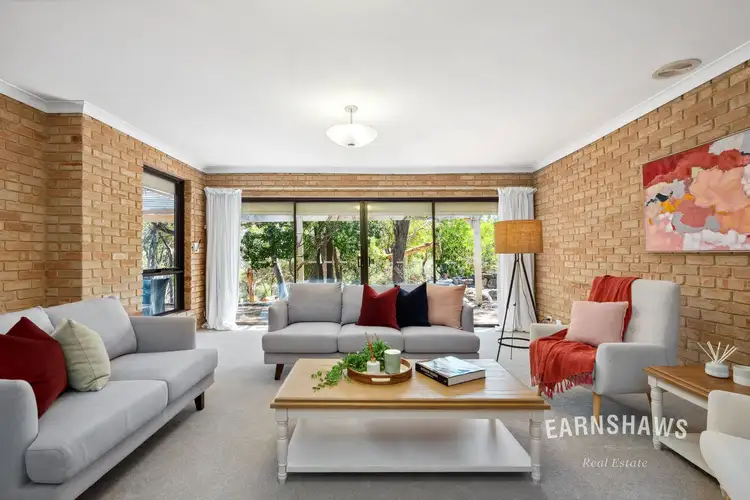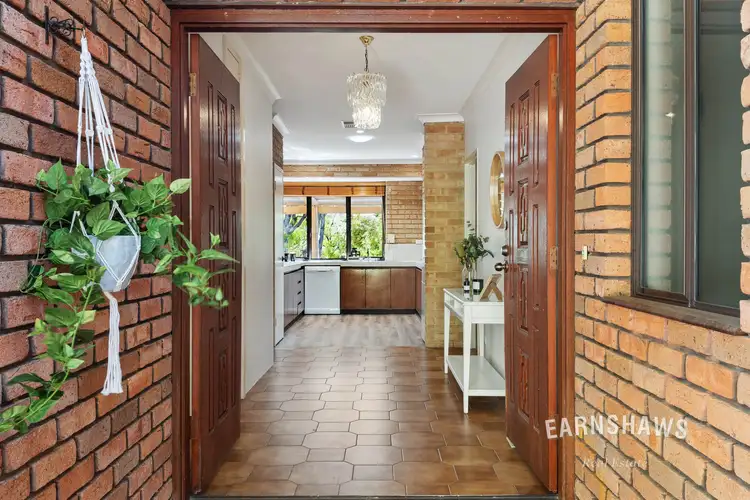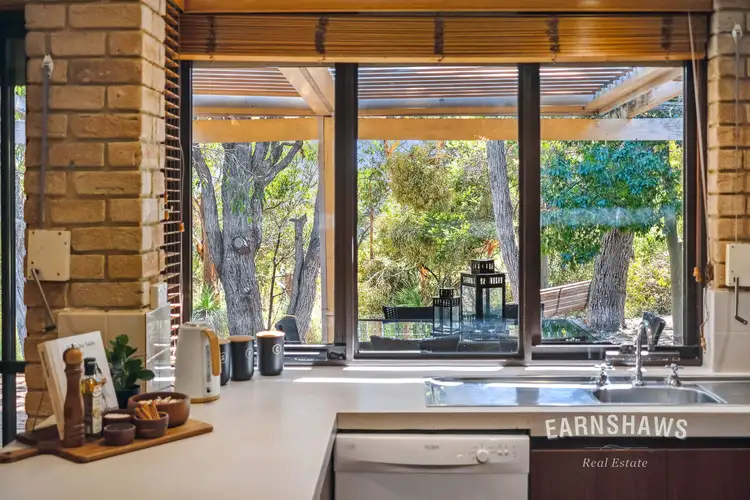$925,000
4 Bed • 2 Bath • 2 Car • 2347m²



+23
Sold





+21
Sold
11 Oxley Place, Darlington WA 6070
Copy address
$925,000
- 4Bed
- 2Bath
- 2 Car
- 2347m²
House Sold on Fri 19 Apr, 2024
What's around Oxley Place
House description
“Invest In Your Vision”
Property features
Building details
Area: 191m²
Land details
Area: 2347m²
Interactive media & resources
What's around Oxley Place
 View more
View more View more
View more View more
View more View more
View moreContact the real estate agent

Lindsay Earnshaw
Earnshaws Real Estate
0Not yet rated
Send an enquiry
This property has been sold
But you can still contact the agent11 Oxley Place, Darlington WA 6070
Nearby schools in and around Darlington, WA
Top reviews by locals of Darlington, WA 6070
Discover what it's like to live in Darlington before you inspect or move.
Discussions in Darlington, WA
Wondering what the latest hot topics are in Darlington, Western Australia?
Similar Houses for sale in Darlington, WA 6070
Properties for sale in nearby suburbs
Report Listing
