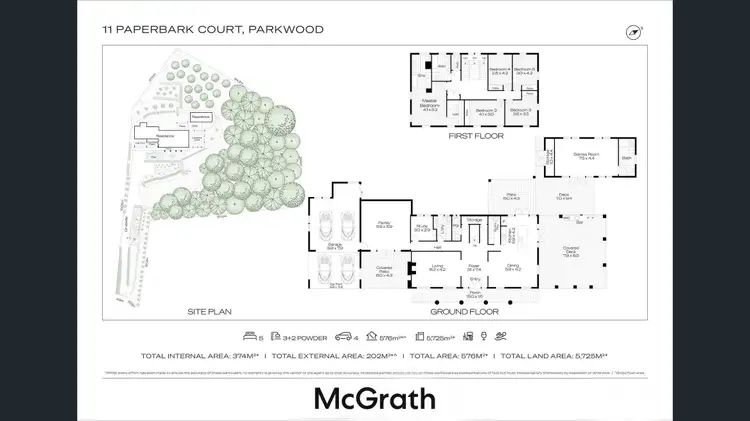A Private Parkwood Estate Where Classic Elegance Meets Modern Comfort
Set high on one of Parkwood's most elevated positions, this extraordinary estate offers a lifestyle defined by peace, privacy, and sophistication. Surrounded by lush greenery and neighbouring a tranquil nature reserve, the 5,725m² property feels worlds away from the city, yet remains moments from its conveniences. From its gated entrance to its sweeping skyline views, this residence captures the essence of refined acreage living.
Inspired by Tasmania's iconic "Clarendon House," the grand residence rises gracefully above the landscape. Its Georgian-style façade, framed by tall columns and Travertine stonework, is complemented by manicured grounds, winding garden paths, and a peaceful water feature. Step inside to discover interiors that balance timeless design with modern detail-American Hickory floors, Carrara marble highlights, Italian porcelain tiles, and lofty ceilings combine to create a sense of enduring elegance.
The gourmet kitchen, fitted with premium Bosch appliances and Caesarstone benches, flows seamlessly to the dining and outdoor entertaining spaces. French doors open to a vast alfresco pavilion-perfect for weekend gatherings, large celebrations, or quiet evenings by the firepit. The new heated pool, framed by a covered patio, completes the picture of effortless outdoor living.
Accommodation is generous, with five beautifully appointed bedrooms. The master retreat enjoys panoramic skyline views, a custom-fitted walk-in robe, and a luxurious marble ensuite featuring a freestanding Victoria + Albert bath. Additional bedrooms include built-in robes and access to stylish bathrooms finished with Villeroy & Boch and Brodware fittings. A separate, fully self-contained studio provides an ideal guest suite or teenager's retreat, while council approval for a future two-bedroom granny flat offers even more flexibility.
Property Features:
- Elevated 5,725m² block offering supreme privacy and stunning skyline outlooks
- Landscaped gardens, meandering pathways, and level lawn areas with a children's play zone
- Residence inspired by Tasmania's "Clarendon House," with Georgian columns and Travertine paving
- Approximately 374m² of internal living and 202m² of covered outdoor space
- Designer kitchen with Bosch 900mm oven, gas cooktop, integrated dishwasher drawers, and shaker-style cabinetry
- Formal lounge with open fireplace and Carrara marble mantle
- Separate media room with French doors opening to the pool terrace
- Master suite with electric fireplace, custom robe, and marble ensuite
- Four additional bedrooms plus home office with bespoke cabinetry
- Alfresco pavilion with outdoor kitchen, BBQ, pizza oven, fridge, and natural stone feature wall
- Heated pool, firepit area, and chicken coop
- Bio Cycle Septic Tank $400 per annum
- Fruit trees including citrus, olives, bananas, and berries throughout the grounds
- 100m Sealed driveway, double garage with drive-through access, double carport, and space for approx. 12 cars
- Powered storage room and secure studio with ensuite
- 13kW solar system, ducted air conditioning, security cameras, and app-controlled lighting
- Laundry chute and ample storage
Perfectly positioned between nature and the coast, this unique property provides a sense of retreat without sacrificing convenience. It's only minutes to Parkwood Village Golf Course, A.B. Paterson College, Griffith University, and the Gold Coast University Hospital, while the Broadwater, Harbour Town, and major transport links are all close at hand.
A residence of rare quality and presence, this Parkwood haven is a celebration of space, serenity, and timeless design.
Disclaimer: All information (including but not limited to the property area, floor size, price, address, and general property description) is provided as a convenience to you and has been provided to McGrath by third parties. Consequently, McGrath is unable to definitively attest to the listed information's accuracy. McGrath does not accept any liability (indirect or direct) for any injury, loss, claim, damage or any incidental or consequential damages, including but not limited to lost profits arising out of or in any way connect with the use or dissemination of any information, or any error, omission, or defect present within the information as appearing on the Website. Information appearing on the Website should not be relied upon and you should attend to your own personal enquiries and seek legal advice (where required) with respect to any property on the Website. Please also note, the prices displayed on the Website are current at the time of issue but are subject to change.








 View more
View more View more
View more View more
View more View more
View more
