$985,000
4 Bed • 2 Bath • 2 Car • 727m²

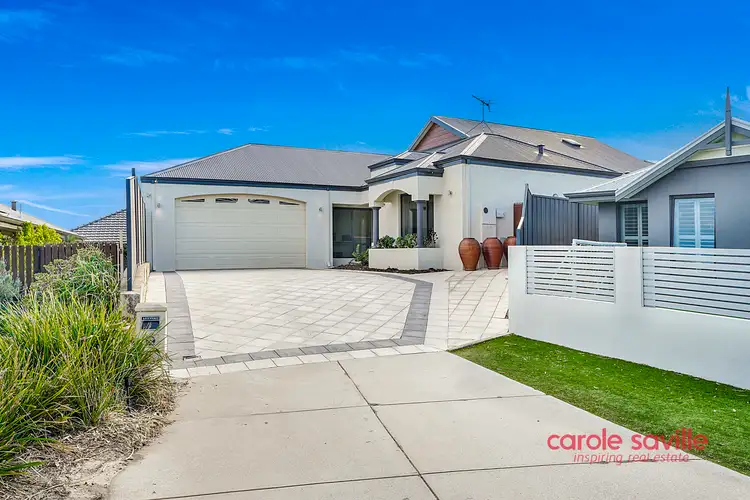
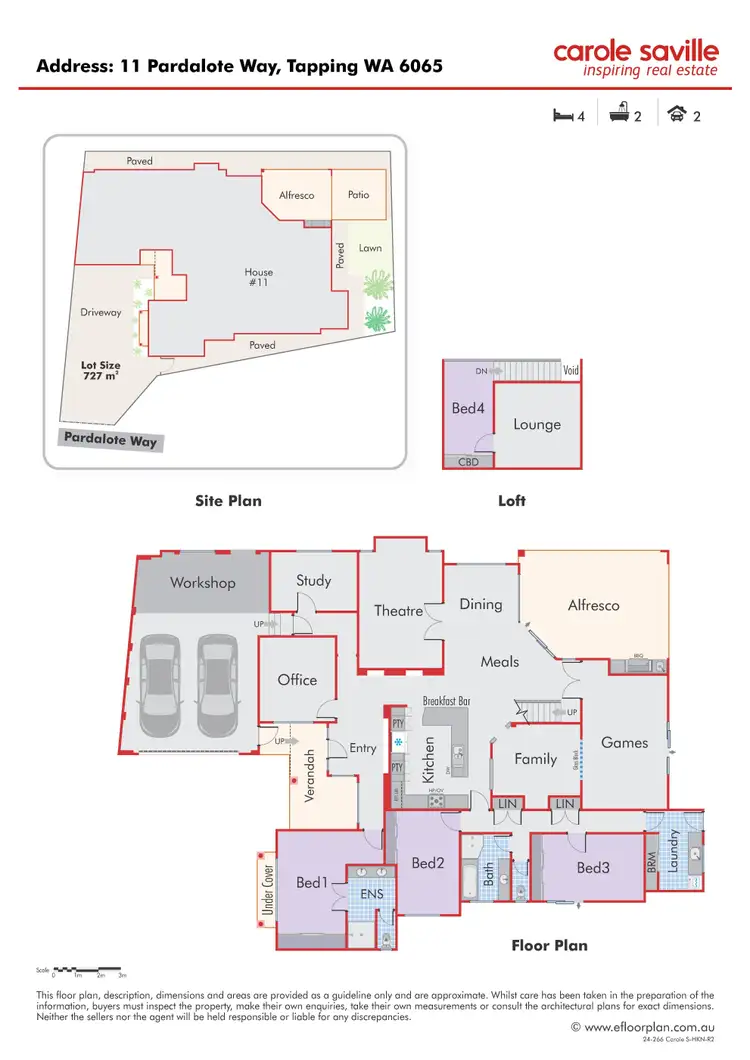
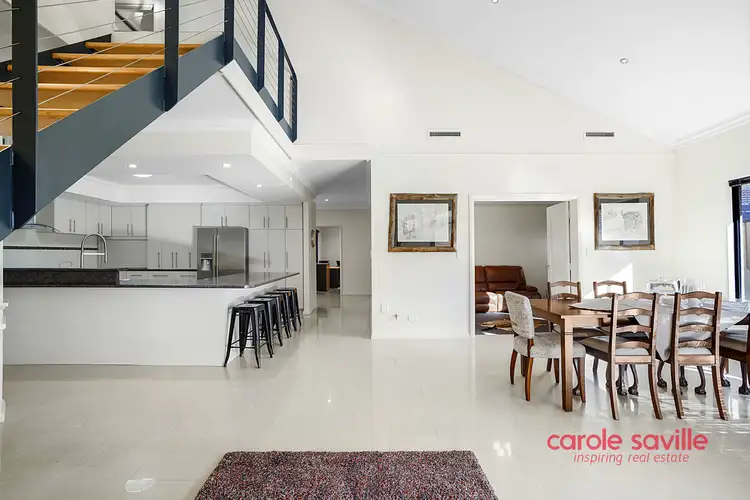
Sold



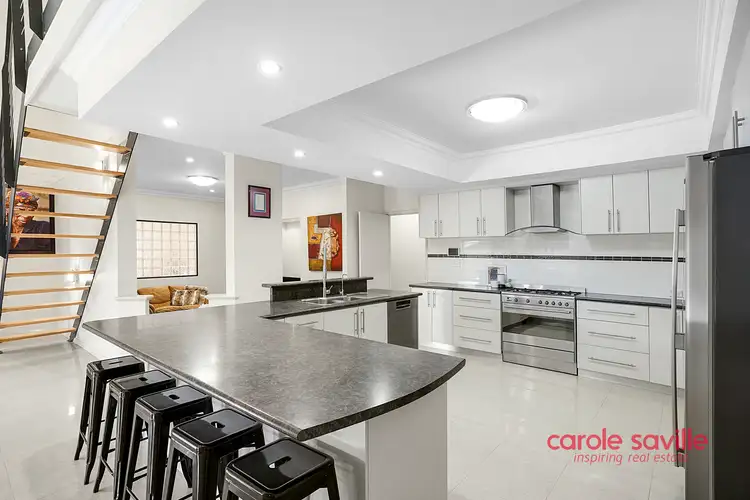
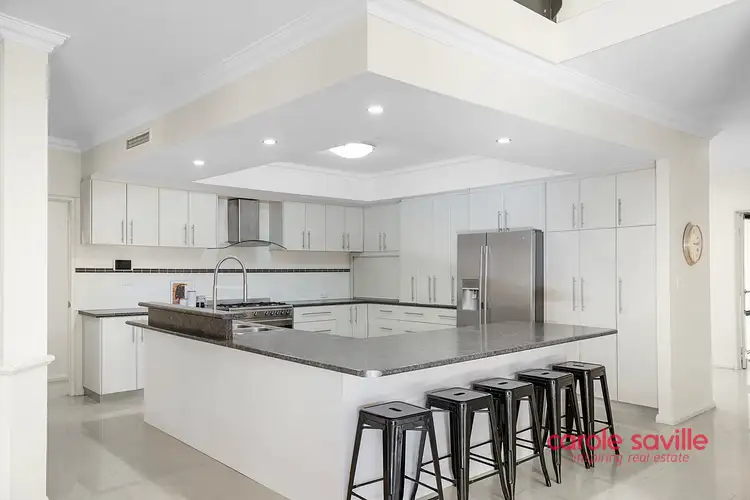
Sold
11 Pardalote Way, Tapping WA 6065
$985,000
- 4Bed
- 2Bath
- 2 Car
- 727m²
House Sold on Fri 24 May, 2024
What's around Pardalote Way

House description
“Size, Quality and Style!”
Property features
Other features
SolarBuilding details
Land details
Property video
Can't inspect the property in person? See what's inside in the video tour.
Interactive media & resources
Suburb review from the agent
Carole Saville
Carole Saville Inspiring Real Estate
“Vibrant , Family Friendly”
Tapping is a family friendly, northern suburb of Perth situated 27 kilometres north of Perth's central business district. Only a 10 minute drive to pristine beaches and the magnificent Indian Ocean, a 30 minute drive to Yanchep National Park where you can get to meet some native fauna and revel in the natural WA bushland. It’s simply a 5 minute drive to Lake Mariginiup and a mere 20 minute journey to the Swan Valley, where you can enjoy the fabulous scenery, local wineries and fresh local produce.Another big advantage of living in Tapping is the access to surrounding parkland areas, particularly Jimbub Park. Your shopping options are excellent in Tapping with its close proximity to Lakeside Shopping Centre in Joondalup, arguably one of Perth’s best shopping malls with over 300 stores, plus cinemas and restaurants. Add to that Carramar Shopping Centre and Wanneroo Central Shopping Centre, Wanneroo Markets and Drovers Market Place are close by. The children’s education has been well catered for with excellent local schools: Tapping Primary School, Spring Hill Primary School and St Stephens School Carramar. Other nearby schools are, St Anthony’s School Wanneroo, Banksia Grove Primary School and St John Paul 11 Catholic School. With approximately 3000 homes, Tapping has a population of almost 9000 residents with the local government area being the City of Wanneroo. It’s a fresh, young suburb and came into being in the late 1990’s. Tapping was chosen as the suburb name in honour of an early settler family in the Wanneroo area, Mr William Tapping who arrived in 1886 with Molly and Dolly Tapping who were long time Postmistresses in Wanneroo.
View all reviews of Tapping, WA 6065What's around Pardalote Way

 View more
View more View more
View more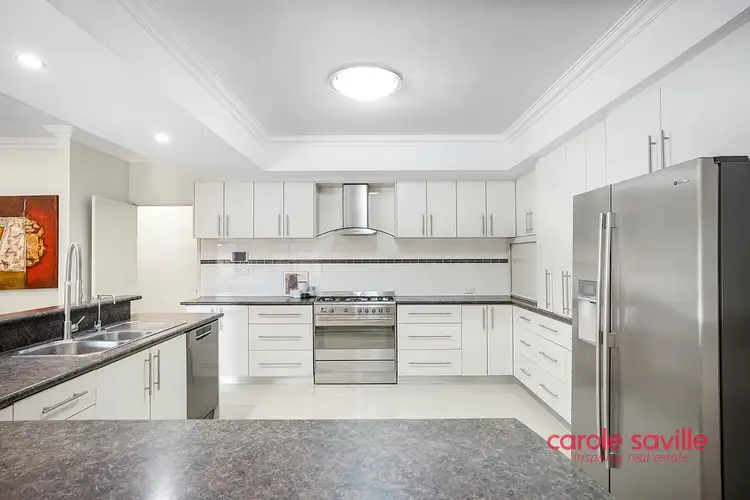 View more
View more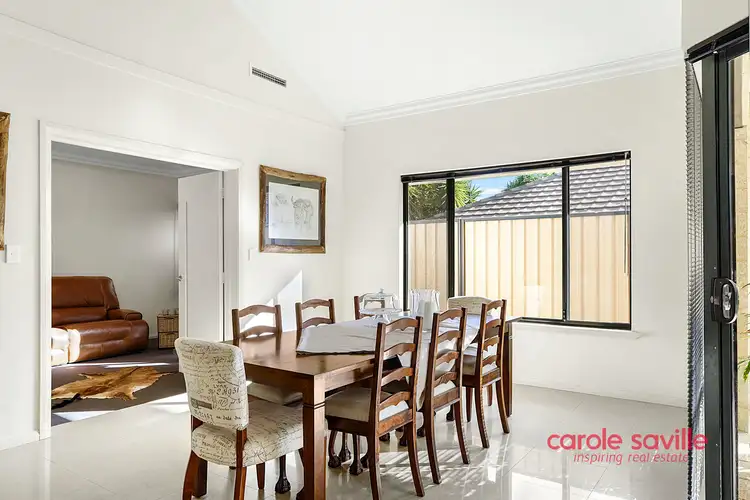 View more
View moreContact the real estate agent




