If looks could thrill the first-time or forever-after buyer with an updated and ready-to-thrive family entertainer, then maybe it's time to look this way…
From its street appeal and functional floorplan, this 2000 built pearler hosts a gabled all-weather deck, detached studio, and double garaging with rear yard vehicle access, all on a flourishing 800sqm block.
The home takes to its entire light-filled layout with a refined stretch of hybrid flooring and timeless neutrals - from the newly carpeted nestling of garden-view grabbing bedrooms to the cook's zone issuing a gas cooktop, electric oven, dishwasher, and open plan connection to dining and family living; also catching winter warmth from the combustion fire.
The updated bathroom, separate toilet and adjacent laundry offer a refreshing mix of powder whites and on trend greys, lifting luxe to new Nairne levels.
But where lifestyle is really brought home, is across the decked and gabled expanse, shielded by established hedging, and edged by a roll of lawn and weekend fire-pits the kids will love.
Gather your closest – regardless of how many - with plenty of alfresco relaxation at play; you will be hosting summer BBQs off the family room as escape time calls on that rear studio.
Teen ready, the 2-roomed studio has split system air-con, and more chic, than you'd expect.
There is no fine print; this home is up to task – stunning front gardens, ducted reverse cycle air conditioning, ceiling fans, secure double garaging with valuable backyard access, and extra vehicle parking to the front – small car, boat, or trailer – you're welcome.
The value it holds, the life you'll lead, in the historic Hills town they're lining up for … join the queue!
As this popular town asserts itself as the go-to for school proximity, country life and cellar doors, take your slice of it in the best possible way - in upmarket chic.
You'll love:
Updated 2000-built family home on 800sqm allotment
All-weather entertaining with lush garden views
Ducted reverse cycle air-conditioning and slow combustion fire.
Ceiling fans and new carpets to bedrooms
Master bedroom with WIR and access to bathroom
Bedrooms 2&3 with robes
2-roomed studio with r/c s/s and hybrid floors
Electric hot water
NBN connected.
Bus stops nearby.
Walking distance to Nairne Primary School
10 minutes to Mount Barker
Easy Bald Hills Road freeway access
Property Information:
Title Reference: 5713/500
Zoning: Neighbourhood
Year Built: 2000
Council Rates: $2,726.38 per annum
Water Rates: $74.20 per quarter
*Estimated rental assessment: $500 - $520 per week (written rental assessment can be provided upon request)
Adcock Real Estate - RLA66526
Jake Adcock 0432 988 464
Andrew Adcock 0418 816 874
Nikki Seppelt 0437 658 067
*Whilst every endeavour has been made to verify the correct details in this marketing neither the agent, vendor or contracted illustrator take any responsibility for any omission, wrongful inclusion, misdescription or typographical error in this marketing material. Accordingly, all interested parties should make their own enquiries to verify the information provided.
The floor plan included in this marketing material is for illustration purposes only, all measurement are approximate and is intended as an artistic impression only. Any fixtures shown may not necessarily be included in the sale contract and it is essential that any queries are directed to the agent. Any information that is intended to be relied upon should be independently verified.
Property Managers have provided a written rental assessment based on images, floor plan and information provided by the Agent/Vendor – an accurate rental appraisal figure will require a property viewing.
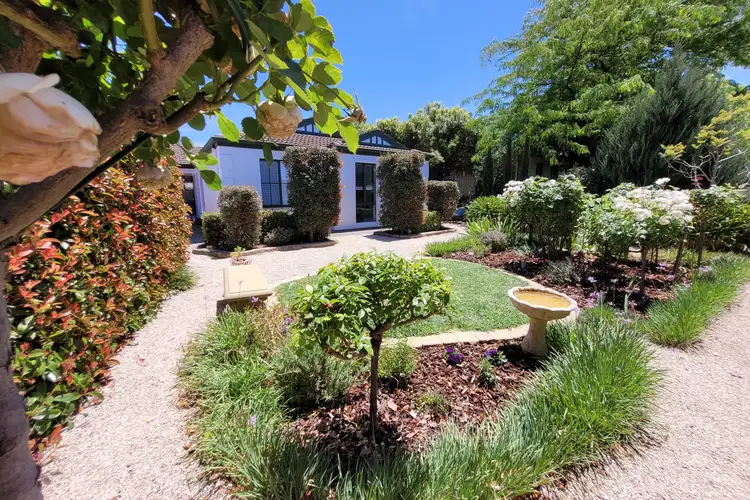
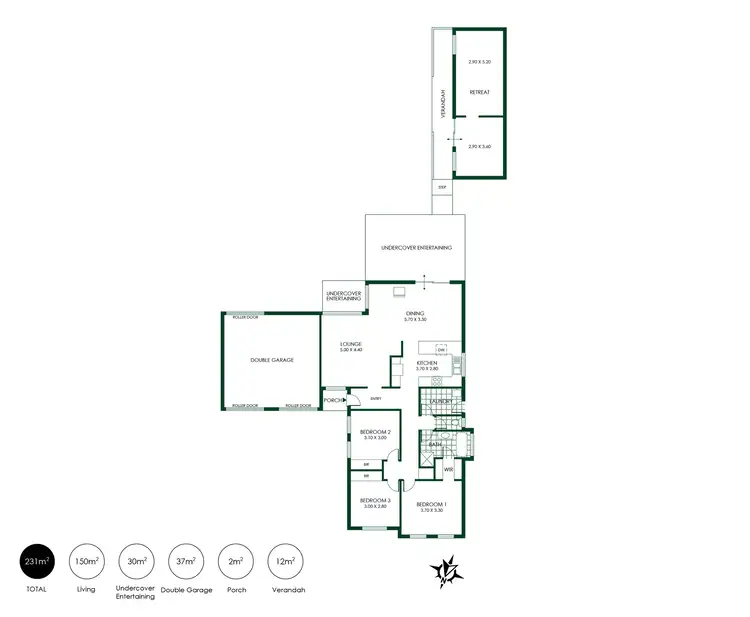
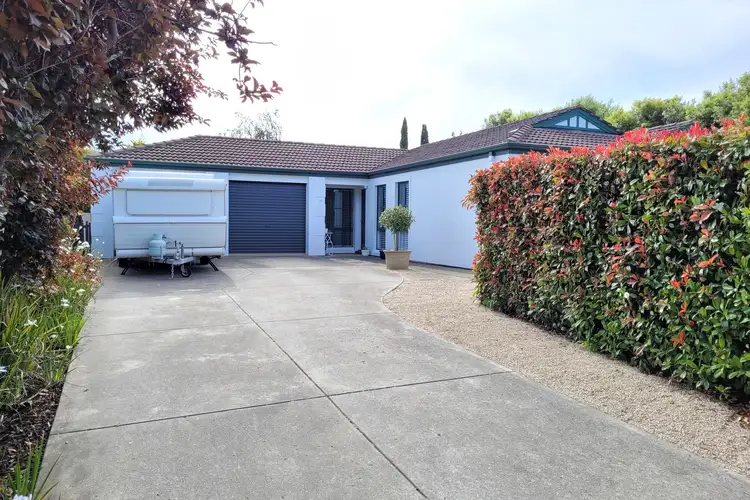
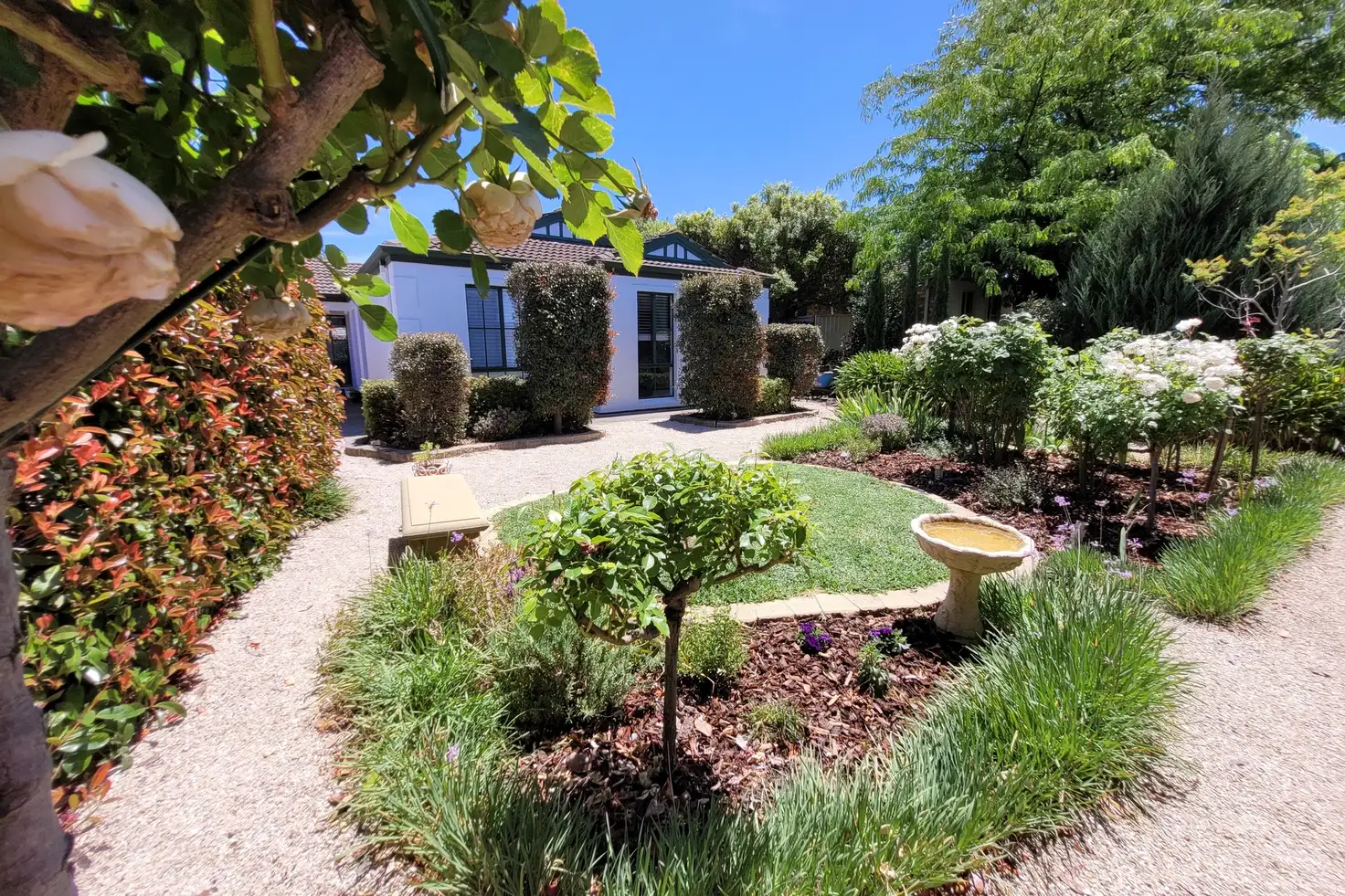


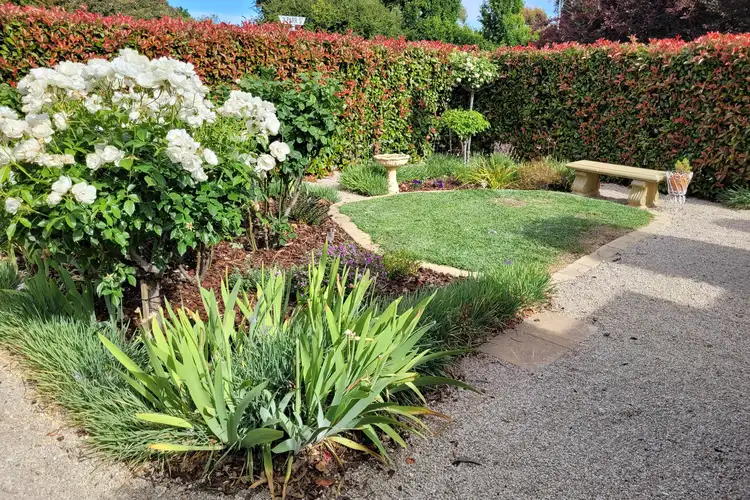
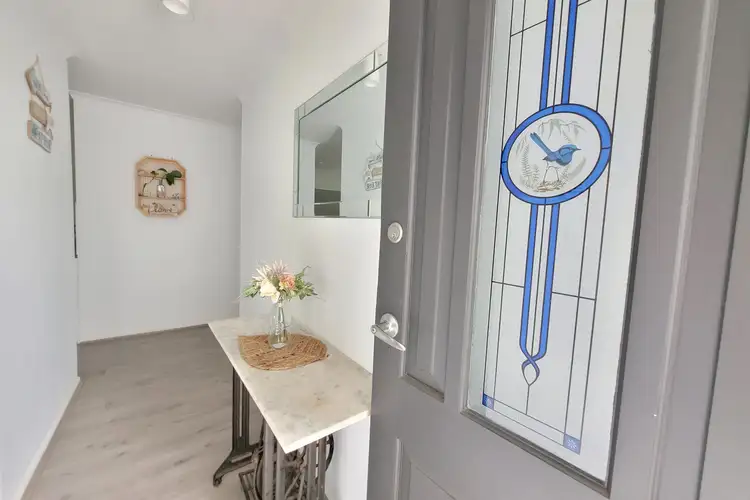
 View more
View more View more
View more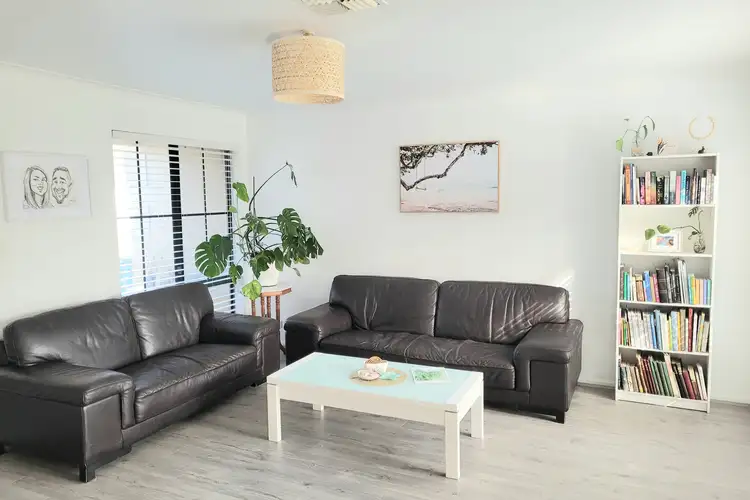 View more
View more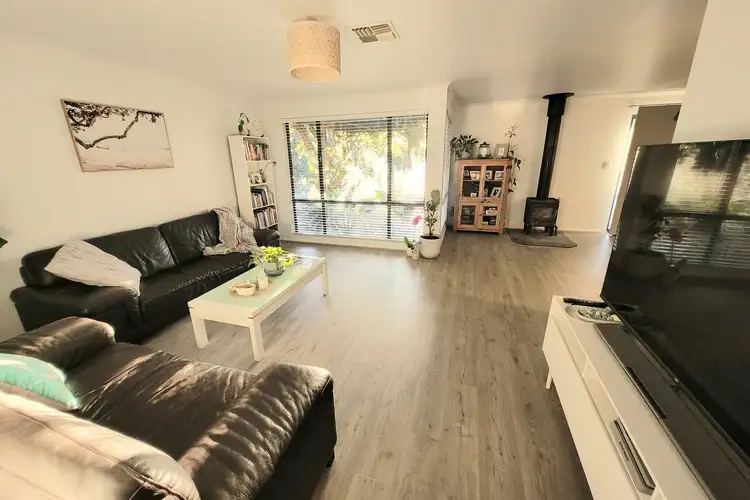 View more
View more
