Price Undisclosed
3 Bed • 2 Bath • 2 Car • 225m²

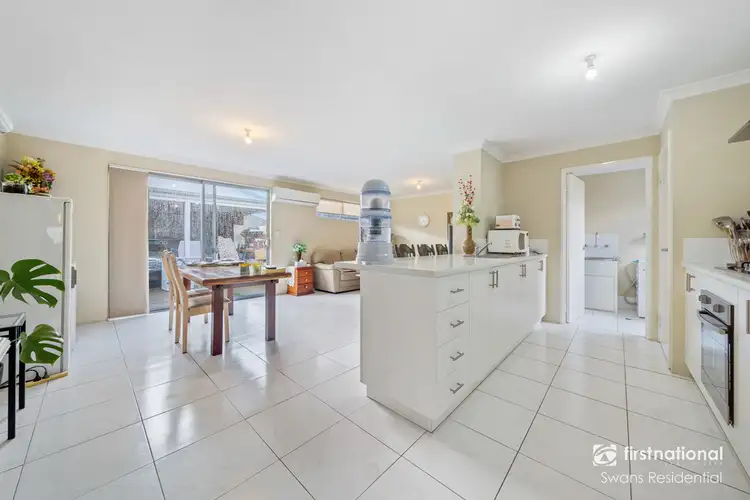
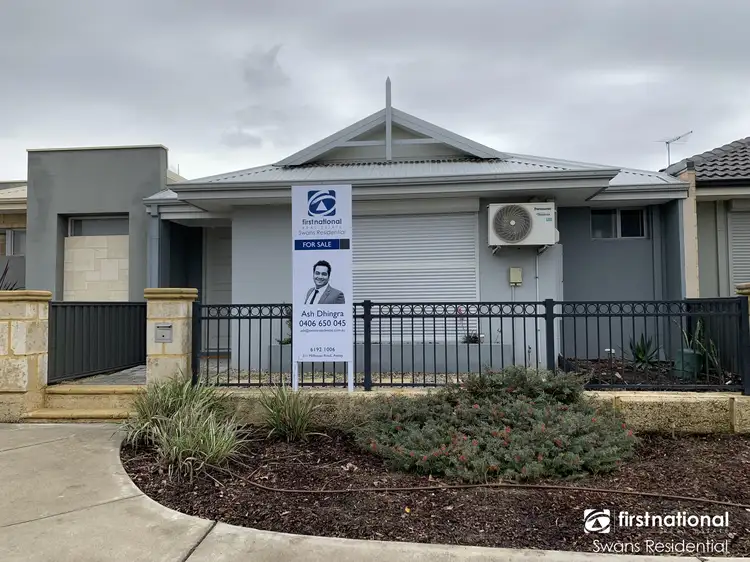
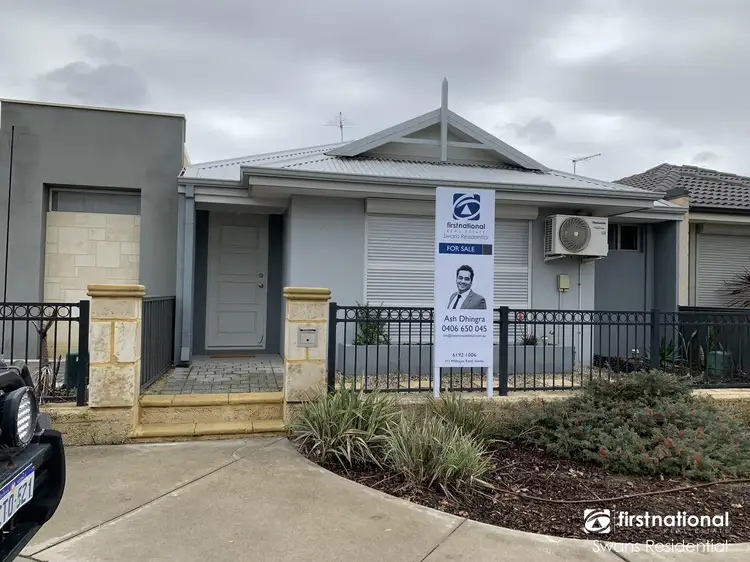
+11
Sold
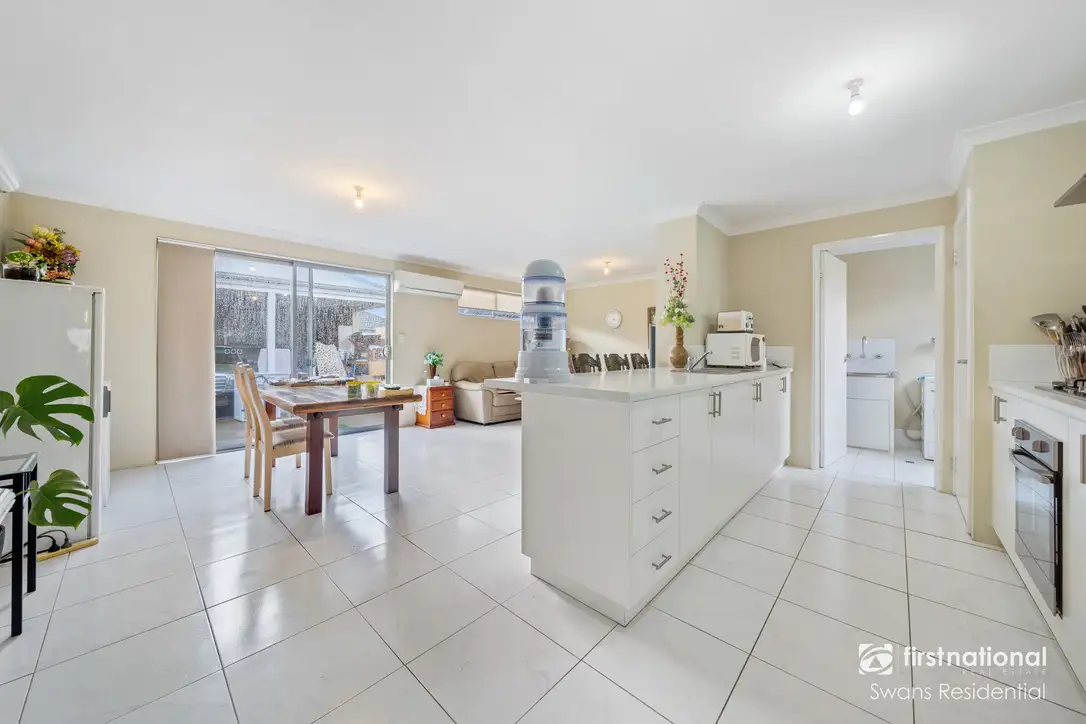


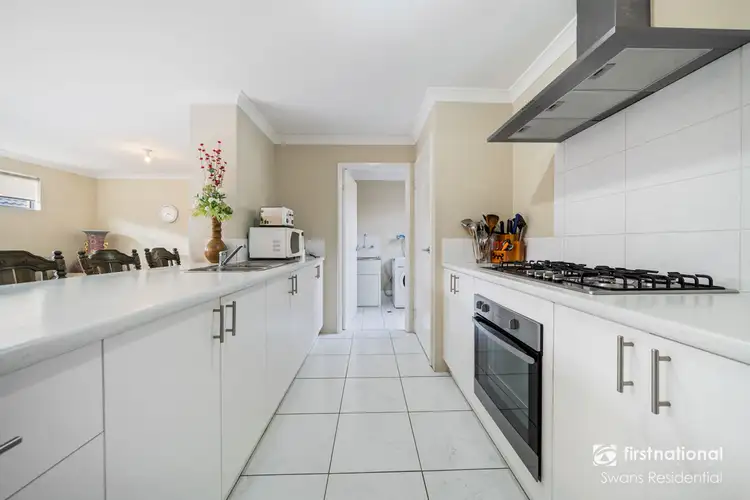
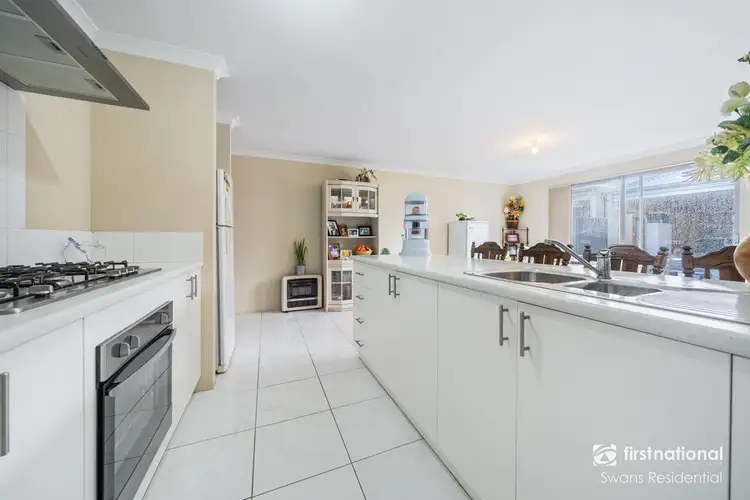
+9
Sold
11 Peahen street, Aveley WA 6069
Copy address
Price Undisclosed
- 3Bed
- 2Bath
- 2 Car
- 225m²
House Sold on Tue 14 Feb, 2023
What's around Peahen street

Love the location? Enquire now
House description
“THE PERFECTLY EFFORTLESS HOME - TENANTED INVESTMENT!”
Property features
Building details
Area: 119m²
Land details
Area: 225m²
What's around Peahen street

Love the location? Enquire now
 View more
View more View more
View more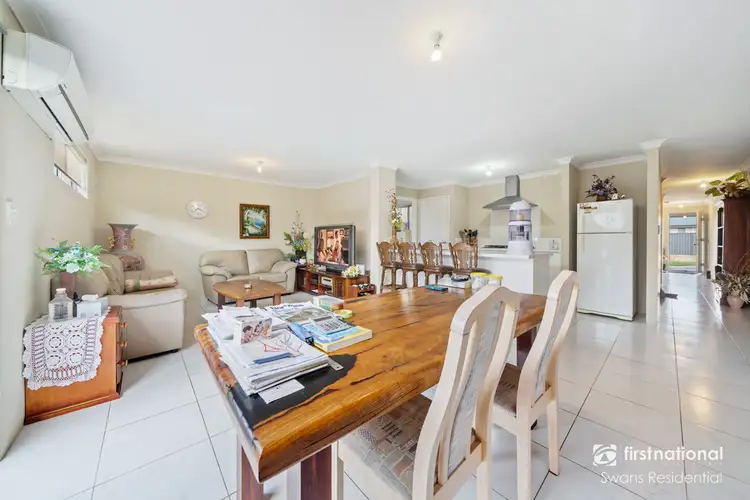 View more
View more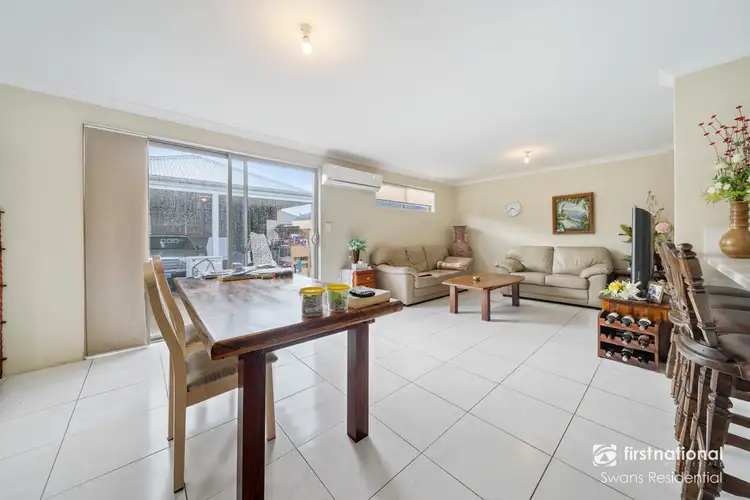 View more
View moreContact the real estate agent
Send an enquiry
This property has been sold
But you can still contact the agent11 Peahen street, Aveley WA 6069
Agency profile
Nearby schools in and around Aveley, WA
Top reviews by locals of Aveley, WA 6069
Discover what it's like to live in Aveley before you inspect or move.
Discussions in Aveley, WA
Wondering what the latest hot topics are in Aveley, Western Australia?
Other properties from First National Real Estate Swans Residential
Properties for sale in nearby suburbs
Report Listing




