Price Undisclosed
6 Bed • 4 Bath • 4 Car • 2382m²
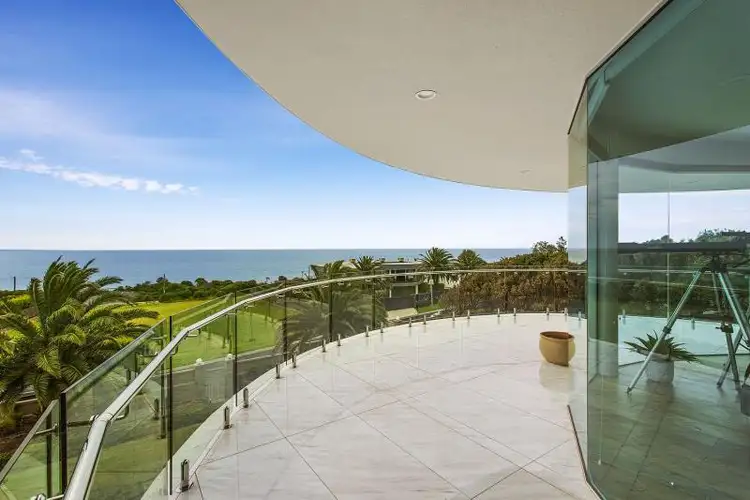
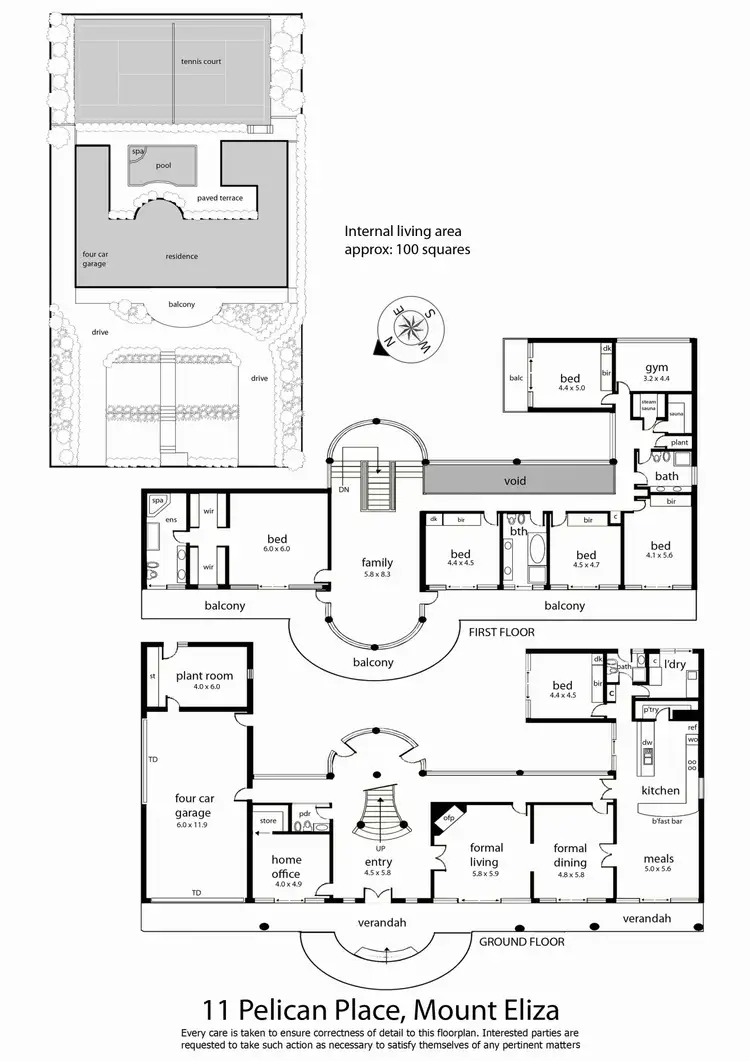
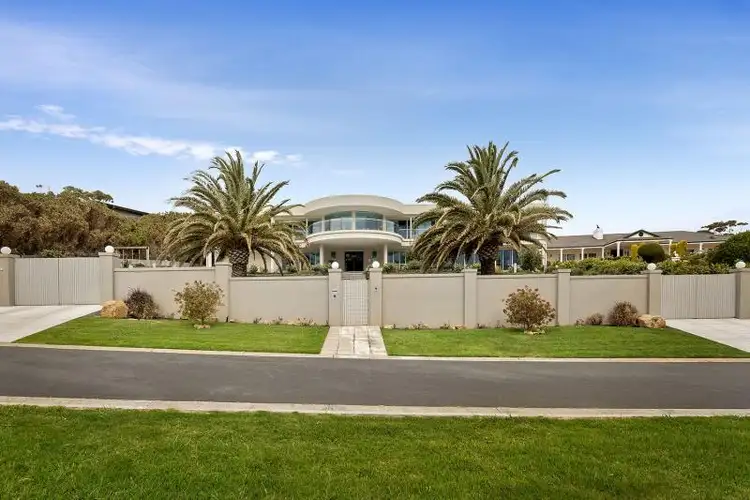
+14
Sold
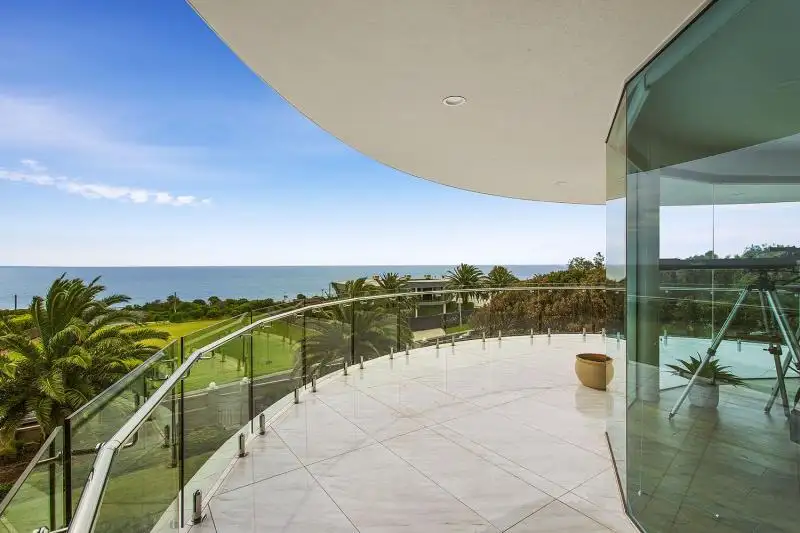


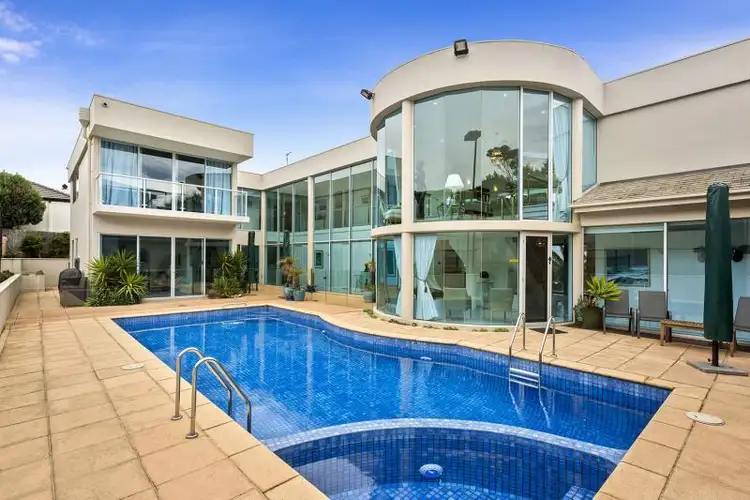
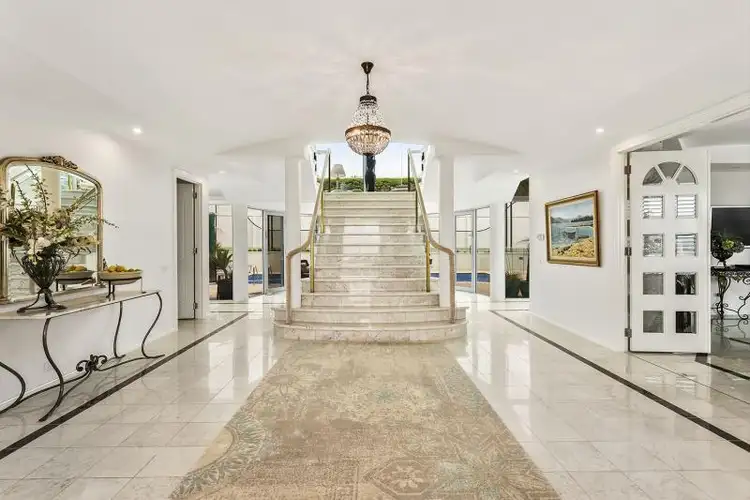
+12
Sold
11 Pelican Place, Mount Eliza VIC 3930
Copy address
Price Undisclosed
- 6Bed
- 4Bath
- 4 Car
- 2382m²
House Sold on Sat 14 Jan, 2017
What's around Pelican Place
House description
“~ ADJACENT CLIFF-TOP RETREAT FOR THE FORTUNATE FEW ~”
Land details
Area: 2382m²
Interactive media & resources
What's around Pelican Place
 View more
View more View more
View more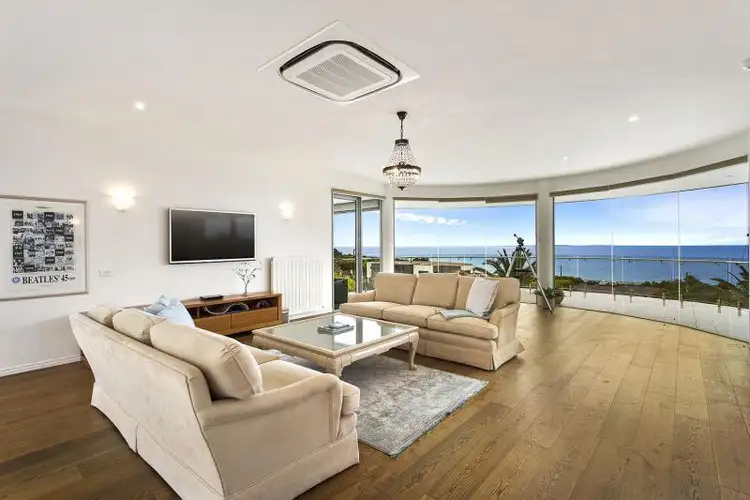 View more
View more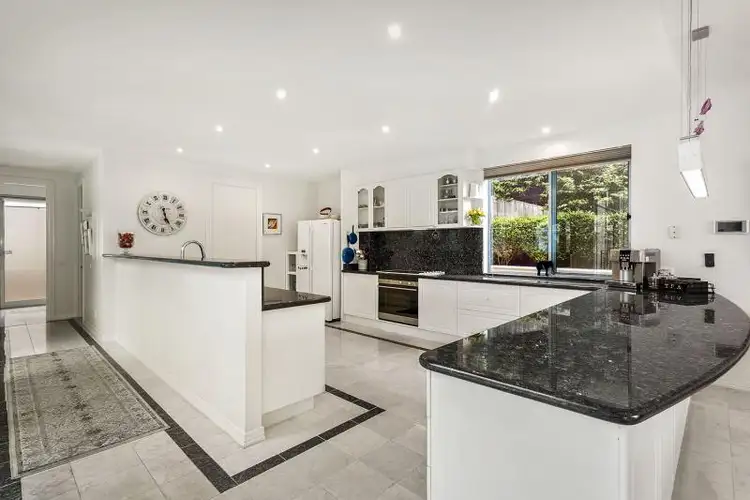 View more
View moreContact the real estate agent
Nearby schools in and around Mount Eliza, VIC
Top reviews by locals of Mount Eliza, VIC 3930
Discover what it's like to live in Mount Eliza before you inspect or move.
Discussions in Mount Eliza, VIC
Wondering what the latest hot topics are in Mount Eliza, Victoria?
Similar Houses for sale in Mount Eliza, VIC 3930
Properties for sale in nearby suburbs
Report Listing

