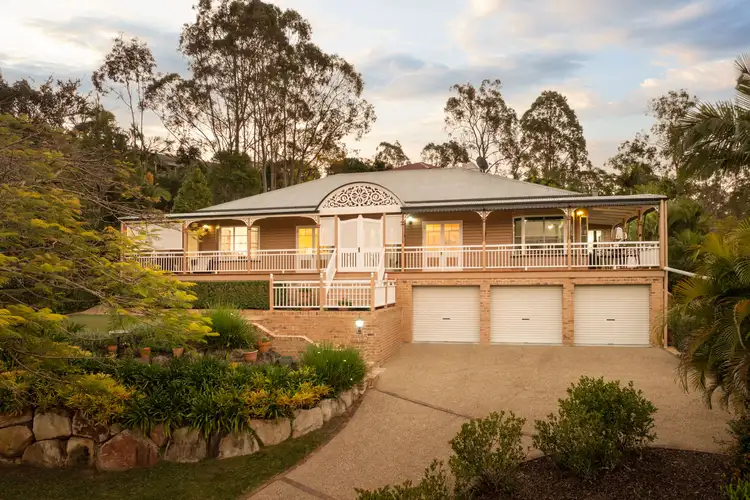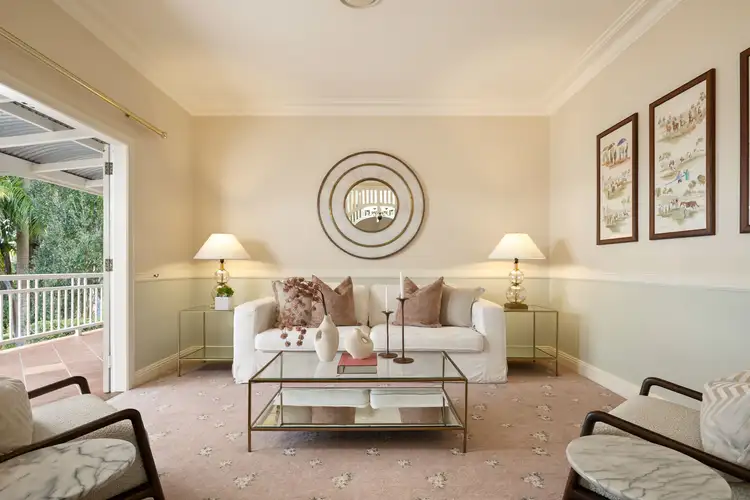$1,950,000
5 Bed • 3 Bath • 2 Car • 1413m²



+21
Sold





+19
Sold
11 Pellatt Close, Kenmore Hills QLD 4069
Copy address
$1,950,000
- 5Bed
- 3Bath
- 2 Car
- 1413m²
House Sold on Sat 20 Sep, 2025
What's around Pellatt Close
House description
“Spacious, stylish and versatile with a treetop district outlook”
Property features
Other features
Area Views, Close to Schools, Close to Shops, Close to Transport, Kitchenette, PoolLand details
Area: 1413m²
Interactive media & resources
What's around Pellatt Close
 View more
View more View more
View more View more
View more View more
View moreContact the real estate agent

Jarrod Hooley
Brisbane Real Estate
0Not yet rated
Send an enquiry
This property has been sold
But you can still contact the agent11 Pellatt Close, Kenmore Hills QLD 4069
Nearby schools in and around Kenmore Hills, QLD
Top reviews by locals of Kenmore Hills, QLD 4069
Discover what it's like to live in Kenmore Hills before you inspect or move.
Discussions in Kenmore Hills, QLD
Wondering what the latest hot topics are in Kenmore Hills, Queensland?
Similar Houses for sale in Kenmore Hills, QLD 4069
Properties for sale in nearby suburbs
Report Listing
