11 Pendoma Drive Hodgson Vale. A special place to call home.
Only upon your personal inspection will you fully appreciate the precision and detail given to the full interior renovation that has transformed this house into the beautiful home it is today.
Finished like a brand-new home, it features four large bedrooms, three separate generous living areas, classic black and white contemporary kitchen, an enormous covered outdoor entertaining area, and double lock-up garage, surrounded by beautiful park like lawns and gardens with many established large shade trees on the 4017m2 property. This fabulous place is conveniently situated just a short five minutes' drive into Toowoomba Kmart Plaza, and on to all Toowoomba City has to offer.
The kitchen is superbly finished and well-appointed with quality stainless appliances. An Ilve Oven with five-burner gas cooktop, fan forced self-cleaning electric oven with rotisserie, a big rangehood, an integrated cabinetry faced AEG dishwasher, a big central waterfall design Island bench, and large walk in pantry ticks all the boxes.
The spacious open plan casual dining area beside the kitchen, flows through to the generous family room located toward the rear of the home. It is a big comfortable practical space for the whole family to enjoy in all seasons with a fan forced wood heater and reverse cycle air-conditioner. These rooms conveniently open out to the big south facing covered outdoor alfresco and entertaining area.
The combined formal lounge and dining room is a beautiful large room featuring a wood look gas fireplace below a recessed TV wall niche with display cabinetry each side, ceiling fan, and beautiful new plantations shutters in the front bay window. This room wraps around to an open plan office with a lovely Northern outlook to the gardens. A fabulous storage room is adjacent to the office area, ideal for all you filing and storage needs.
All four bedrooms have ceiling fans, built in robes, and a blessed with a lovely outlook from each room out to the gardens which enrich the whole home. The master suite is especially nice, enjoying the morning sun, it's beautiful new contemporary ensuite, and huge walk in robe. It also receives ducted warm rising air from the fireplace in the formal lounge, as does bedrooms three & four receive ducted warm air in winter from the wood heater in the family room, and cool air from the air-conditioner in the summer.
Bedroom two is a big room, reverse cycle air-conditioned, and it also opens directly to the outdoor entertaining area. This room has a separate entry which also works well as a professional office if you require for your home business and visiting clients can access this space without imposing on the main home. Bedrooms three and four have great space and big robes also. They are conveniently located beside the new family bathroom and well fitted out laundry which includes ASKO washing machine and dryer. There is lots of storage throughout the home.
The covered outdoor alfresco entertaining area is a fabulous big space. Enter via a generous breezeway from the front of the home, or the southern side beside the beautiful manicured garden feature with water fountain feature, and beyond to the open firepit area. A handy storeroom, ideal for a wine cellar if you wish, and an outside third toilet is all very conveniently found right beside and at the rear of the big double lock-up garage which all connects under roof. The garage includes high set shelving.
The expansive gardens really enjoying the spring when its full of colour and variety, the gardens and lawn are outstanding. For the gardeners in the family, you will enjoy your own kind of landscape supply working depot tucked away at the rear of the property behind the two separate garden sheds, netted veggie patches, chook house and pen, compost bays, all of which make for an enjoyable country lifestyle. Down one side of the acre allotment runs a tree and shrub lined gully which provides a lovely natural outlook and acts as a perfect privacy buffer.
Other features of this great property include;
• A Bore. Your own domestic bore pumping beautiful potable water at approx. 1500 GPH
• A 5000 gallon poly rainwater tank, plus a 3000 gallon concrete rainwater tank
• Brand New Concrete Driveway
• Modern laundry includes ASKO washing machine and dryer
• Storerooms – one inside beside the office, and one within the outdoor entertaining area.
• Crimsafe screens on the doors, all bedroom windows, and most other windows.
• NBN is connected FTP - a WIFI Booster Antenna with Radiating Point provides excellent internet service.
• New Instantaneous Gas Hot Water System
• Security Camera connectivity to your iPhone, and five motion detecting security lights.
• Shelving included in the garage.
• Gazebo
• Treatment plant pumping water to your lawns and gardens.
• Water timers and drippers for all garden beds
• Cubby House Play Forte and Sandpit.
Enjoy the privacy, peacefulness, and birdlife at this beautiful address, all just 5 minutes to town. Hodgson Vale has a Convenience Store, Hairdresser, the Lions Park and Sports Precinct with a Community Hall and Two Tennis Courts, a new Skate Park, the Cricket Oval and Practice Nets, all just a short walk from this home. School Bus pick up is a short walk to the bus shelter at the end of the street connecting to the Toowoomba School Bus network to most Toowoomba Schools.
Rates: $978.44 net. per half year
Water Access Charge $314.59 net per half year.
You won't have any water excess charges here!
Please call the Agent Murray Troy on 0400 772 210 to arrange your personal inspection, or feel welcome to attend our advertised Open Homes.
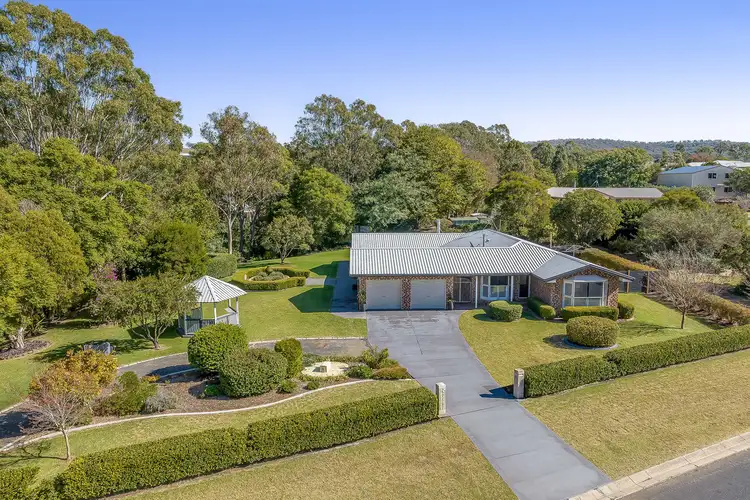
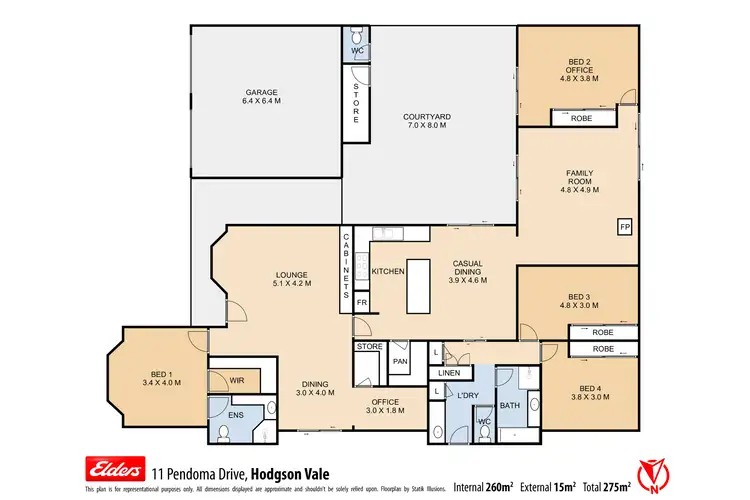
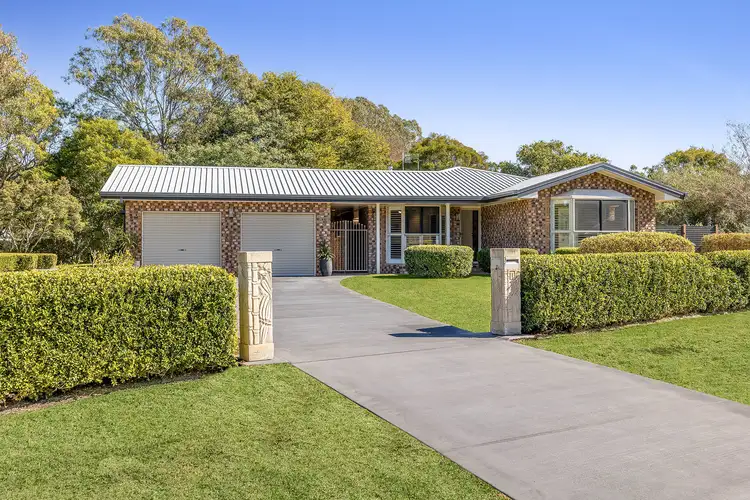
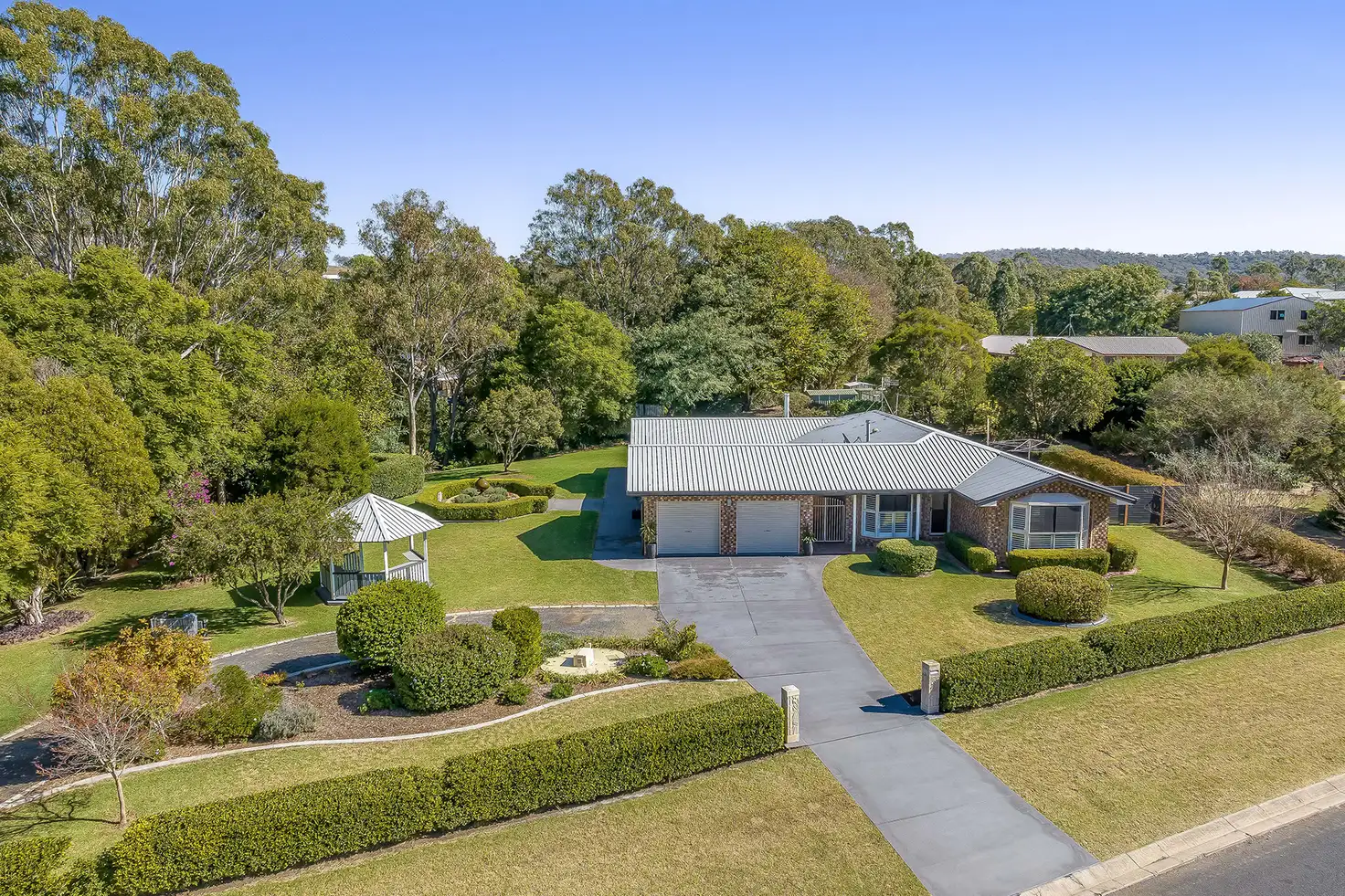


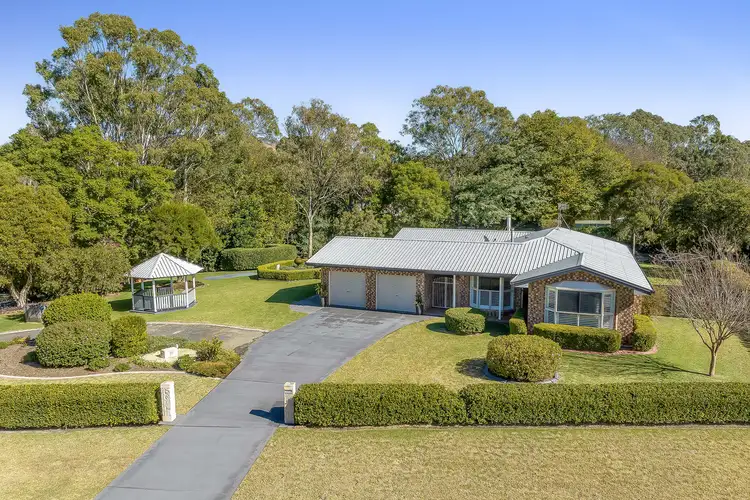
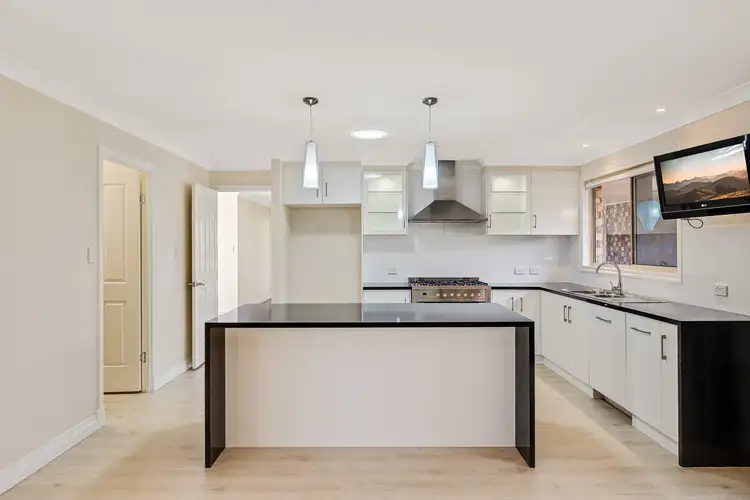
 View more
View more View more
View more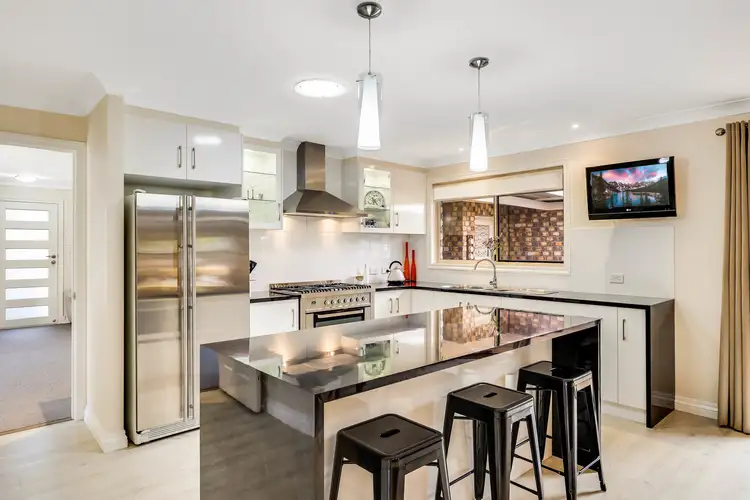 View more
View more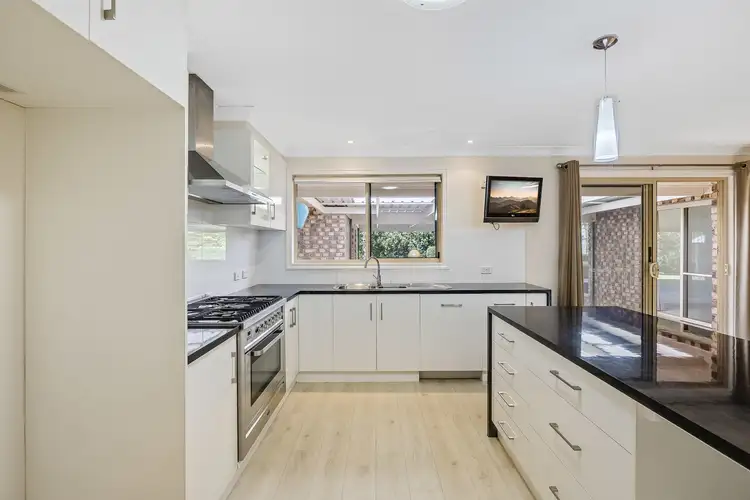 View more
View more
