Representing a fantastic opportunity to jump into the popular Aldgate property market, this spacious home on a large allotment of more than ¾ acre, offers a great Hills lifestyle.
Head to the listing on our website where you can use our innovative ToopCreate tools to view this property, including panoramic photography, virtual tour and much more.
A floor plan comprising 5 large bedrooms plus study, three separate living areas and three bathrooms over two levels. Perfect for those working from home, the study is tucked away from the living spaces off the entry. From the entry you can head downstairs or through to the open plan kitchen/family meals area. With pitched roof, downlights and floor to ceiling windows the living spaces are light and airy and look out to the lovely garden and deck. The covered deck is the perfect vantage point to take in the beautiful green garden views and outlook over the pool and onto the full sized tennis court.
All living areas provide access outside, are spacious and allow for separation when the family needs to spread out and enjoy their own space. Also located on the upper/ground level is the master suite with ensuite and walk-in robe, a wonderful retreat with private balcony. Also located at this end of the home are two bedrooms with built in robes and family bathroom. Able to be closed off from upstairs, the lower level is the perfect teenager's retreat with two large bedrooms, both with built in robes, a central living and study space and bathroom.
Outside will suit all members of the family regardless of age with zones for everyone. Whether it be the pool, tennis court or secret play zone for the little ones. This magical space in the garden will delight with the very cool rope bridge leading into the cubby house and the slippery dip access to the private kids entertaining area - complete with outdoor stage, old-school monkey bars and swing set. This space, hidden within the pretty trees and shrubs, is truly special and would no doubt make for some great childhood memories.
Closer to the house there is also some flat grass, perfect for very small children or pets. A paved and covered pergola area makes for a great spot for the BBQ and offers direct access from outside to the powder room located in the large laundry/utility room.
Off street and covered parking are abundant. There is a four car carport and off street parking for 6 or 8 cars at a guess. In addition there's a double shed/workshop for the handyperson.
This amazing location is so accessible. Easy access to public transport in all directions and including the late night buses from the city (running until 6am). Quick access to the freeway via Stirling (or Bridgewater) and a short walk to Aldgate village and located in the highly prized Stirling East Primary School Zone.
Nestled so close to Stirling and Aldgate villages where you can enjoy all community facilities, sporting clubs, boutique shops and all the fabulous cafes, restaurants and hotels the area is famous for.
Other noteworthy features include:
Combustion fire to main living area
Split system air conditioner to kitchen/living
Ceiling fans to main living area and bedroom 1
4KW solar array
Fibreglass, solar heated, salt chlorinated pool with glass pool fence
North/South full sized tennis court with lighting – artificial turf
Fenced allotment
Under house storage cavity
Granite benchtops to kitchen
Large laundry with pantry, powder room and plenty of cupboards and storage space adjacent kitchen
Fully landscaped, classic Hills garden
Driveway access to lower level, pool and court

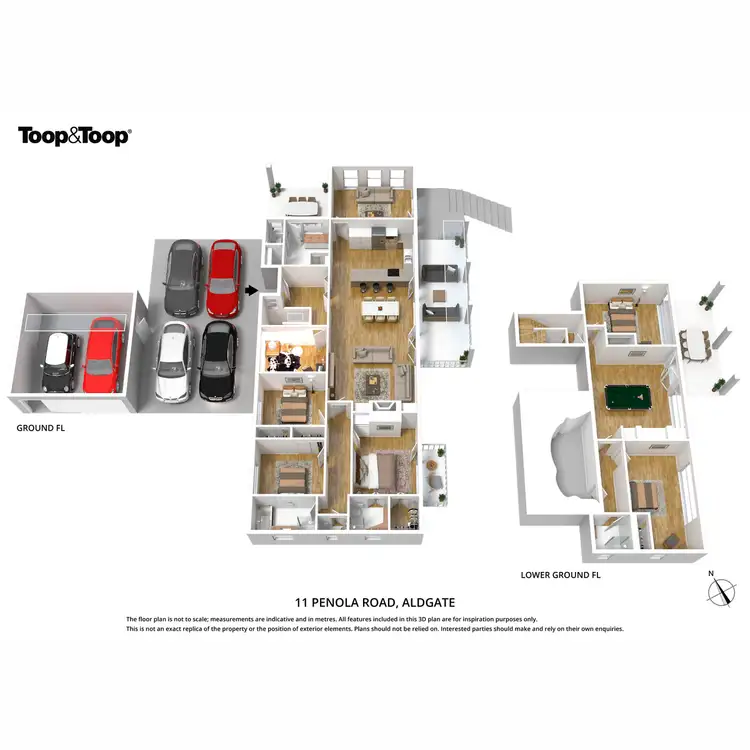

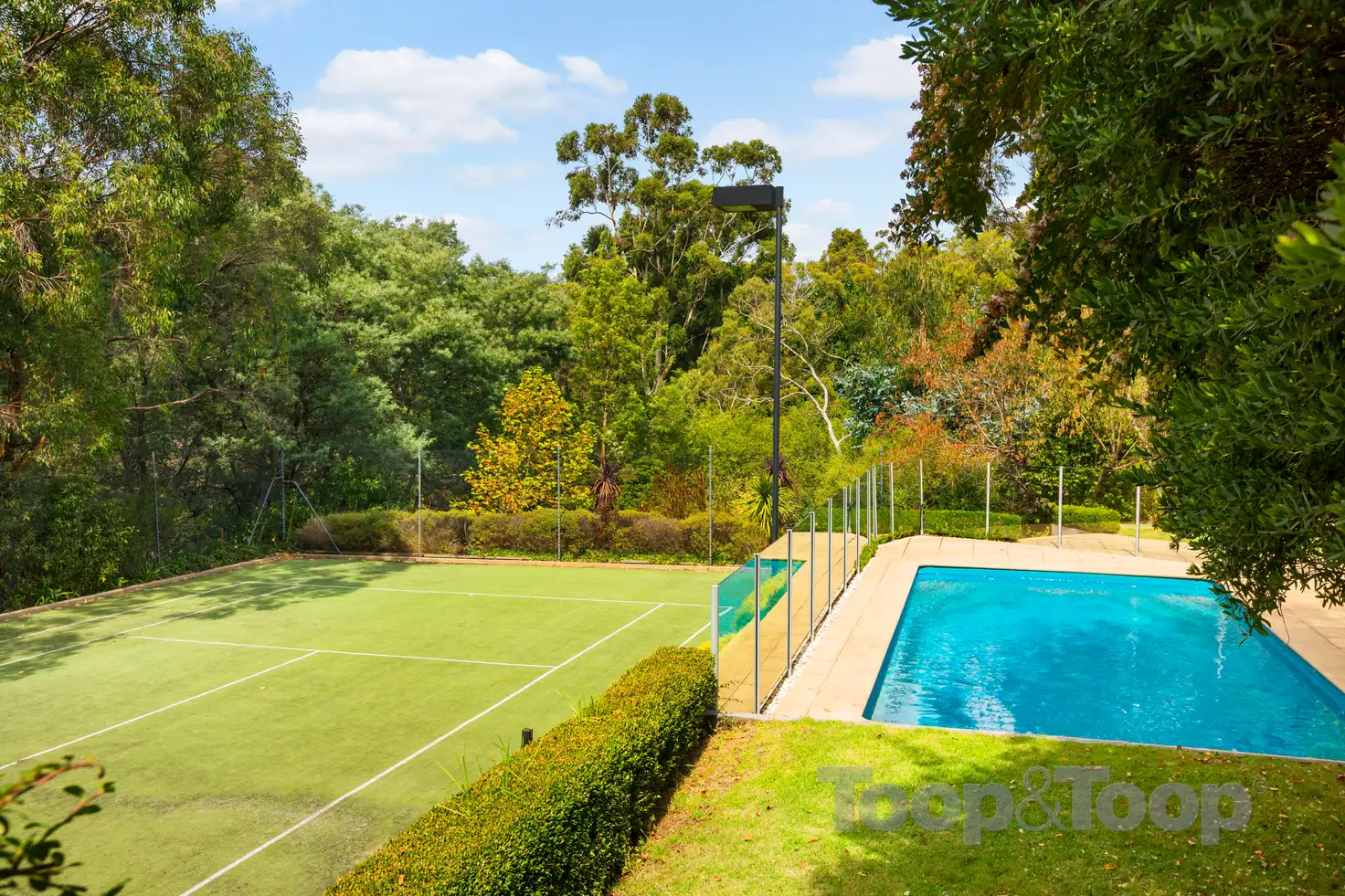



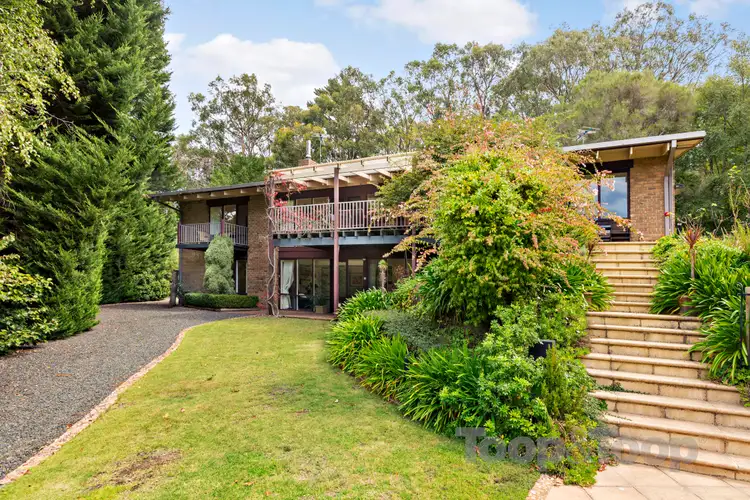
 View more
View more View more
View more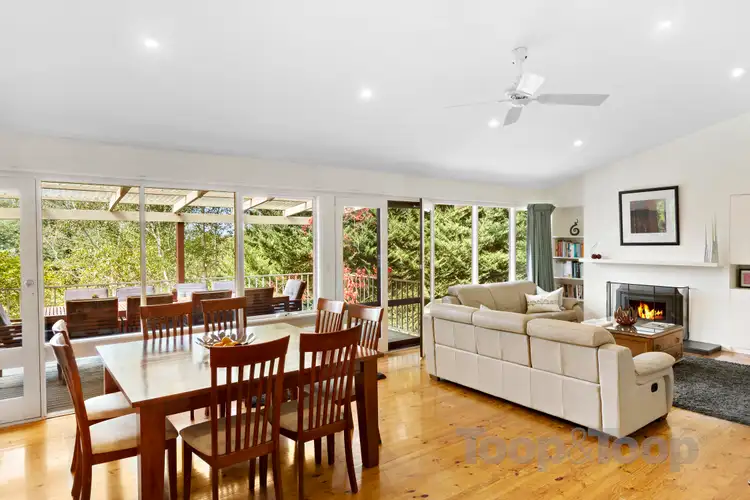 View more
View more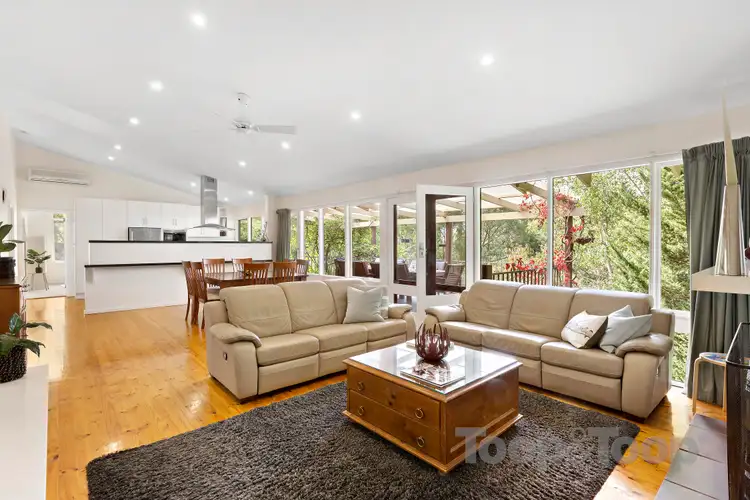 View more
View more
