Discreetly situated on 558sqm of your land in one of the Peninsula's most coveted enclaves, this beautifully renovated four-bedroom, two-bathroom residence strikes the perfect balance between tranquil retreat and modern convenience.
From the moment you step inside, the soft neutral palette and contemporary finishes set a tone of effortless elegance. Layers of natural looking textures, including timber looking flooring, crazy paving, shaped glass, and warm timber cladding, infuse the home with warmth and understated luxury, while polished concrete elements introduce a bold, architectural edge. Curved lines, sheer curtains, and abundant natural light enhance the home's sense of flow and dimension, creating a seamless blend of softness and modern sophistication.
At the heart of the home the curved concrete island bench takes centre stage in the stunning open-plan kitchen with stone bench tops, hanging pendants including a 900mm-wide cooktop, range hood, dual 600mm-wide ovens, and dishwasher - cater to both effortless daily living and gourmet entertaining. The dining area features custom banquette seating and a bespoke dining table, creating an inviting space to gather over morning coffee or celebratory drinks with friends. The spacious lounge, enriched by timber wall cladding and custom-built cabinetry, provides generous storage while enhancing the home's warm, organic aesthetic.
Seamlessly extending from the interior, the outdoor sanctuary offers all-season alfresco dining, complete with roll-down blinds and a built-in bar with polished concrete benchtops, setting the perfect scene for relaxed entertaining. A charming garden swing offers the perfect vantage point to take in the lush lawns and landscaped gardens, while a wood-burning fireplace serves as a captivating focal point. Surrounding the fire pit, polished concrete seating invites relaxed evenings under the stars, blending warmth and elegance in your own private sanctuary.
The front master suite is a haven of comfort and privacy, complete with a walk-in wardrobe and an elegant ensuite where crazy paving floors, curved glass screens, warm timber tones, and a skylight overhead create a spa-like ambience bathed in natural light. Three additional bedrooms, each with built-in robes, ensure ample space for family or guests. In the main bathroom and laundry, crazy paving floors offer a tactile contrast to the home's earthy palette, while a deep freestanding bath beneath a skylight invites moments of true relaxation. Curved glass shower screens add a final note of designer flair, embodying the home's commitment to refined, effortless sophistication.
Outside, a new washed aggregate driveway, designed for both durability and low-maintenance living, leads to a spacious double carport and additional bays - perfect for parking a boat, caravan, or extra vehicles. A timber deck at the entrance provides the ideal spot to sit, relax, and soak in your surrounds. Designed to flow effortlessly with the rhythms of modern life, this home is a celebration of subtle luxury, where raw textures and refined finishes come together to create a sense of warmth and belonging.
Perfect for downsizers seeking low-maintenance elegance, families wanting easy access to sought-after schools, or investors looking to secure a prime address, this thoughtfully renovated home offers privacy, sophistication, and an unrivalled sense of place. Whether hosting friends or enjoying quiet evenings at home, this is a residence that offers both sanctuary and style in equal measure. There are no strata fees or common property which is an advantage.
The location is ideal being in one of Salter Point's most coveted enclaves, this residence places you at the heart of a vibrant lifestyle precinct. With local cafés, gyms, lush parklands, public transport links, and seamless freeway access all nearby, every element of daily life is effortlessly within reach. For those who embrace an active lifestyle, Challenger Reserve offers tennis courts, soccer fields, lawn bowls, and scenic walking and cycling trails along the water's edge. Nearby, Collier Park Golf Course invites leisurely afternoons on the green, while the bustling shopping and dining precincts of Manning, South Perth, Victoria Park, and Applecross ensure you're never far from boutique retail, gourmet dining, and everyday essentials. A selection of renowned schools is also close at hand, including St Pius X Catholic Primary School, Aquinas College, Manning Primary School, Penrhos College, and Curtin University. Just a short stroll brings you to the riverfront, where mornings could begin with a peaceful kayak launch from the shore or walk to the the point.
More than just a home, this is a true lifestyle sanctuary, all within 15 minutes of Perth's dynamic city centre - offering the perfect balance of tranquillity, recreation, and urban convenience. Contact Lisa now to make this beautiful home yours.
What sets this property apart from others -
• Open plan living and dining with custom made banquette seating.
• Functional kitchen with curved island and stone benchtops.
• Double wall ovens, electric cooktop, double sinks, and dishwasher.
• Light-filled lounge with built in cabinetry and Natural wood cladding.
• Master bedroom with built-in robes and semi-ensuite bathroom.
• Spacious laundry with a separate toilet.
• Private alfresco entertaining with roller blinds.
• Easy-care garden with lawn, established plants, and two garden sheds.
• Double carport plus additional space for a boat, caravan, or extra vehicles.
• NO STRATA FEES & NO COMMON PROPERTY.
• Water Rates $1,329.28 p.a
• Council Rates $2,737.88 p.a
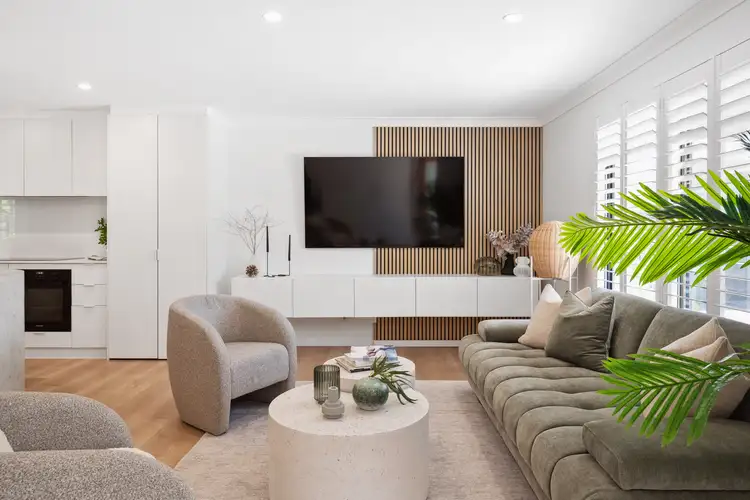
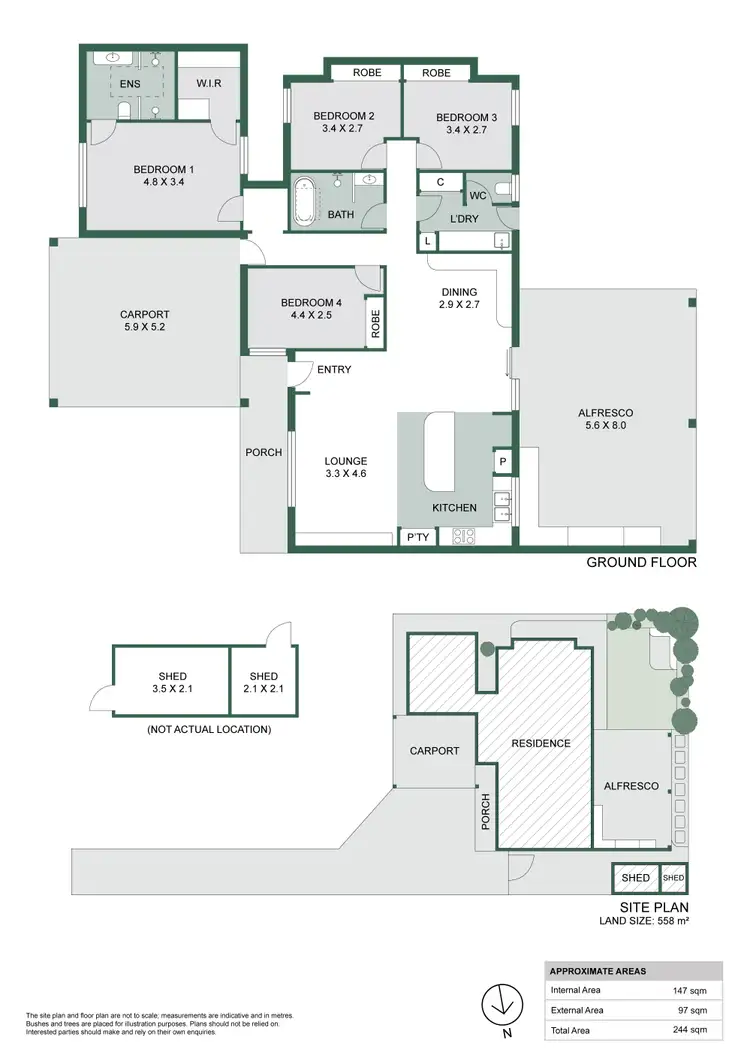
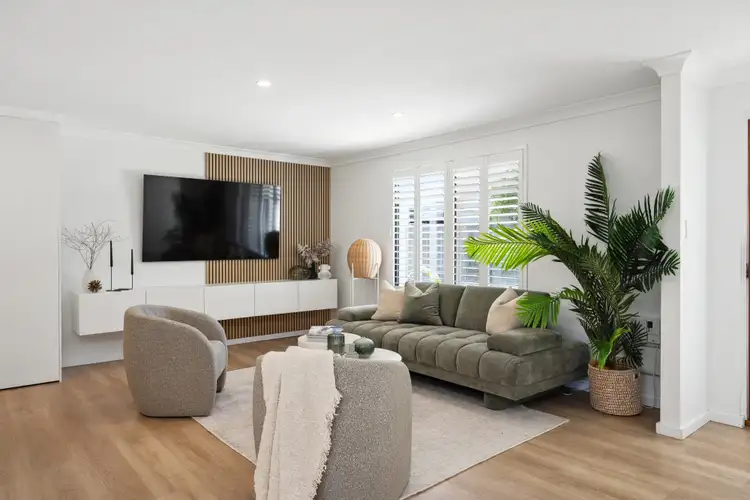
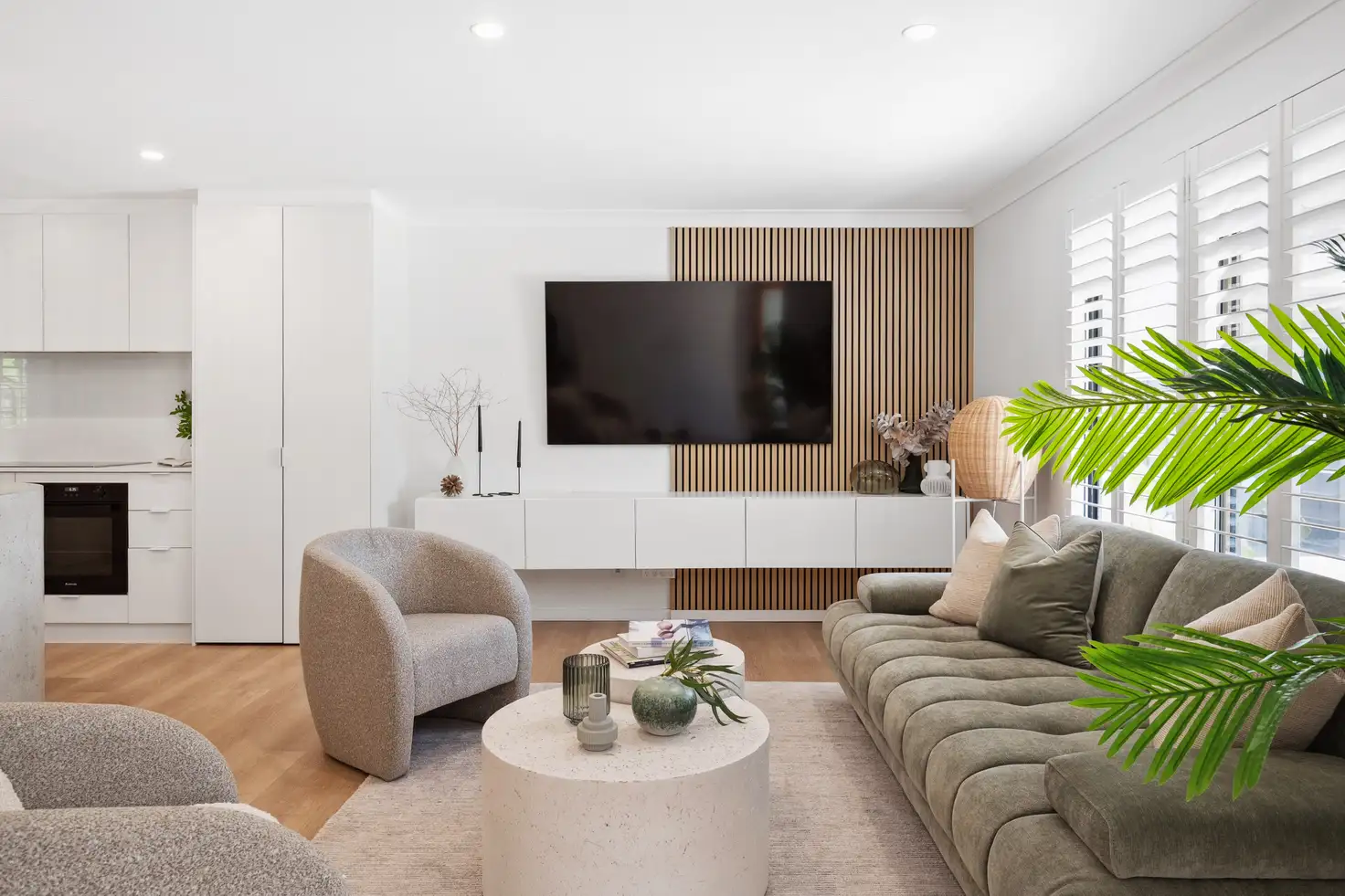


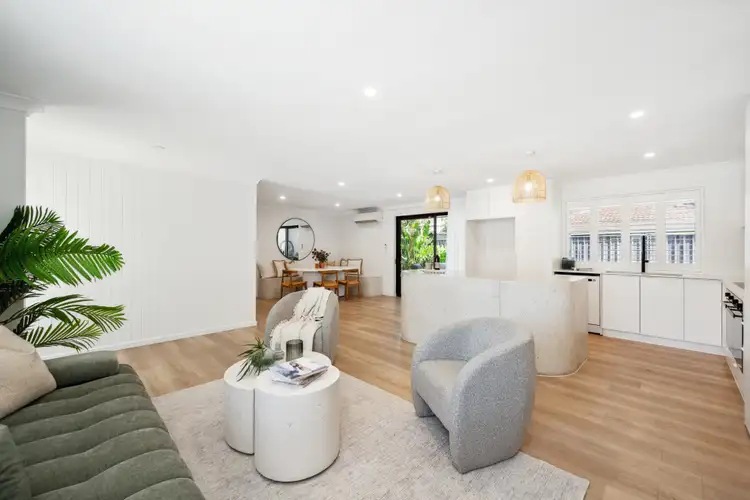
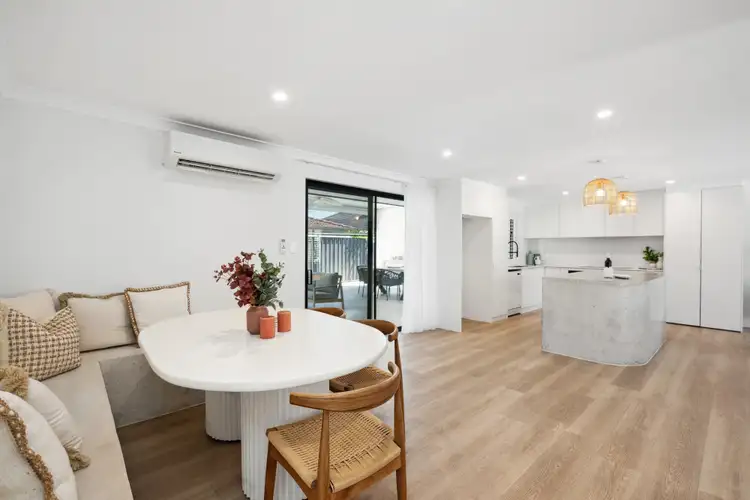
 View more
View more View more
View more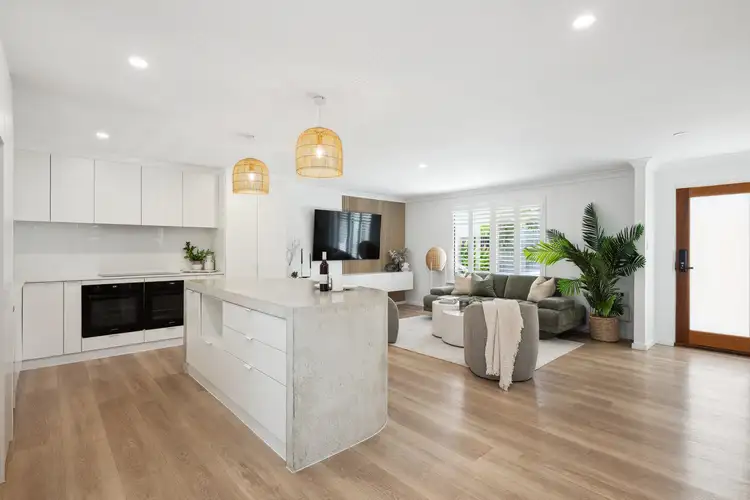 View more
View more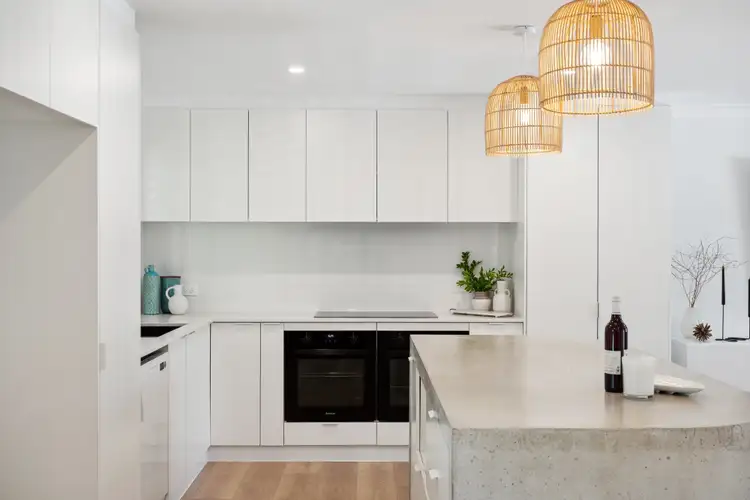 View more
View more
