A breathtaking modern contemporary haven sweeping across two impressive floors of incredible family-friendly lifestyle finesse, and where a staggering 380sqm (approx.) of internal living space sets one of the highest property standards in all Seaton - 11 Percy Street is a showstopper of multi-living, multi-generation, and even multi-purpose potential.
Laying claim to a huge parcel and utilising every inch to deliver a beautiful home that blends unrivalled space to wine and dine friends, relax with loved ones, enjoy sunbathed space outside with plenty of room for the kids to play and family pets to happily roam, along with a huge outdoor rumpus with bathroom giving you an inspiring home office/studio, full gym potential or even generational living options.
Right from its commanding curb-side presence and double-door entry, where a grand foyer and central staircase greet guests, the size and scope of this suburban stunner is set from the first step. An entry banked by study, office or bedroom options, the generous formal lounge and dining rooms give way to a light-spilling open-plan entertaining. Headlined by the spacious chef's kitchen with all the room for helping hands, along with sprawling bench top space inviting loved ones to graze and gather, this fun-filled social hub lets you serve and scan, while wide gallery windows and effortless alfresco flow create a seamless connection between inside and out.
Upstairs sees another lofty family room ready to give the kids their own space to rule and roost, and with 4 double bedrooms nestled around the family bathroom, as well as a decadent master suite with luxurious walk-through wardrobes and spa-helmed ensuite - this is simply a property best experienced in person.
Every bit a high-quality, high-functioning property wonderfully positioned within Seaton's neighbourly borders, arm's reach to schools, a stone's throw to city-bound train lines, and a quick zip to the coast or cosmopolitan bustle of Westfield West Lakes… few addresses achieve such elite convenience, let alone a home of such endless lifestyle accomplishment.
FEATURES WE LOVE
• Light-filled + spacious open-plan living/dining/kitchen area combining for one stunning entertaining hub
• Quality contemporary kitchen featuring sweeping bench top space ready to serve, scan + socialise, abundant cabinetry + cupboards, gleaming stainless appliances, including dishwasher
• Lovely formal lounge + dining rooms for enviable hosting potential
• 2 ground floor bedrooms/home office options
• Bright + airy upstairs retreat, as well as sparkling family bathroom featuring separate shower, bath, dual-vanities
• 4 double-bedrooms, all enjoying ceiling fans + BIRs
• Luxurious master suite spilling with natural light, huge WIR + luxe ensuite with separate shower, spa bath, dual-vanities
• Practical laundry, guest WC, powerful zone ducted AC throughout
• Wide all-weather alfresco overlooking a sun-soaked north-facing backyard of lush kid + pet-friendly lawns
• Long drive-through carport with room for several cars + double garage/workshop
• Huge outdoor rumpus/studio with full bathroom + potential for self-contained living
• Secure electric gate entry + commanding street frontage
LOCATION
• A stone's throw to Hendon Primary, moments from Seaton High + easy reach to St Michael's College
• Close to leafy local parks + playgrounds, moments to sports ovals + the redeveloped St Clair precinct
• 5-minutes to the busy Westfield West Lakes for all your brand name + department store outlets, cafés + weekend entertainment
• 5-minutes to Fulham Gardens Shopping Centre, 8 to Findon + 10 to Henley Square for incredible beachside bliss
• A short walk to Seaton Train Station for traffic-free commutes to the CBD or a 15-minute zip straight up Port Road
Disclaimer: As much as we aimed to have all details represented within this advertisement be true and correct, it is the buyer/ purchaser's responsibility to complete the correct due diligence while viewing and purchasing the property throughout the active campaign.
Property Details:
Council | CHARLES STURT
Zone | General Neighbourhood (Z2102) - GN
Land | 730sqm(Approx.)
House | 533sqm(Approx.)
Built | 2004
Council Rates | $2243.95 pa
Water | $TBC pq
ESL | $212.90 pa
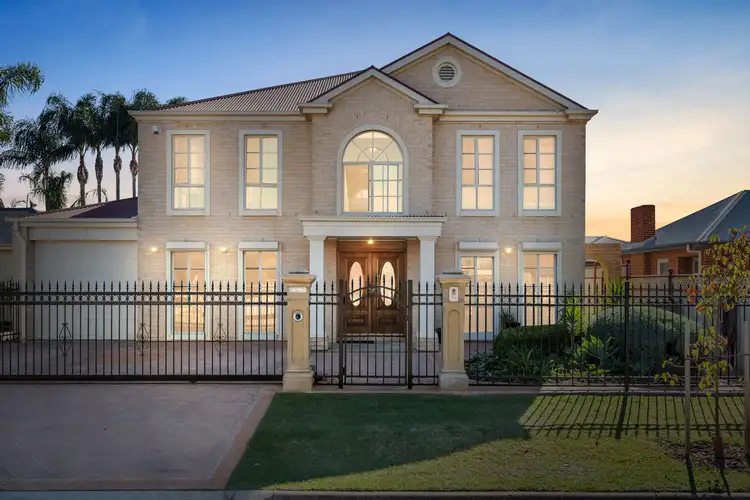
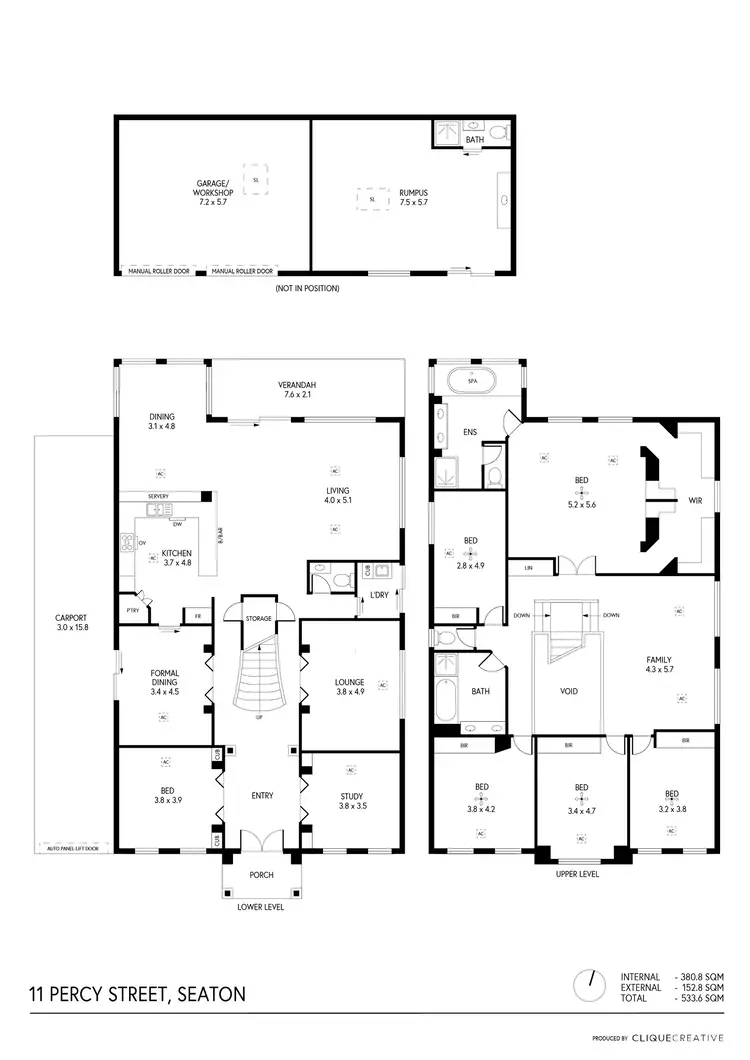
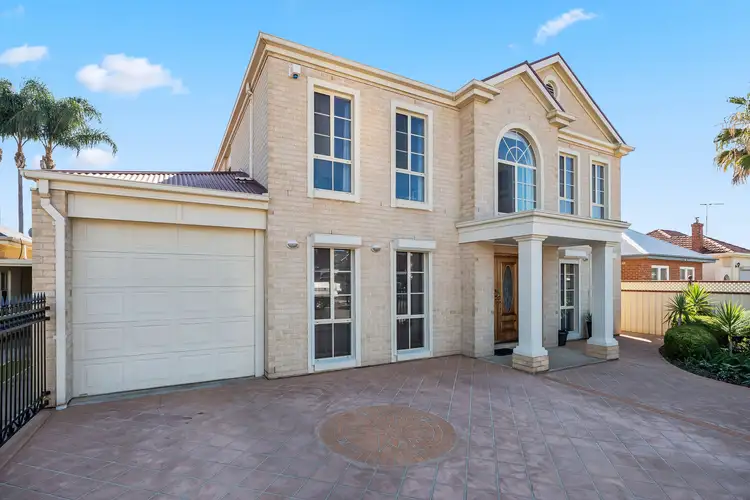
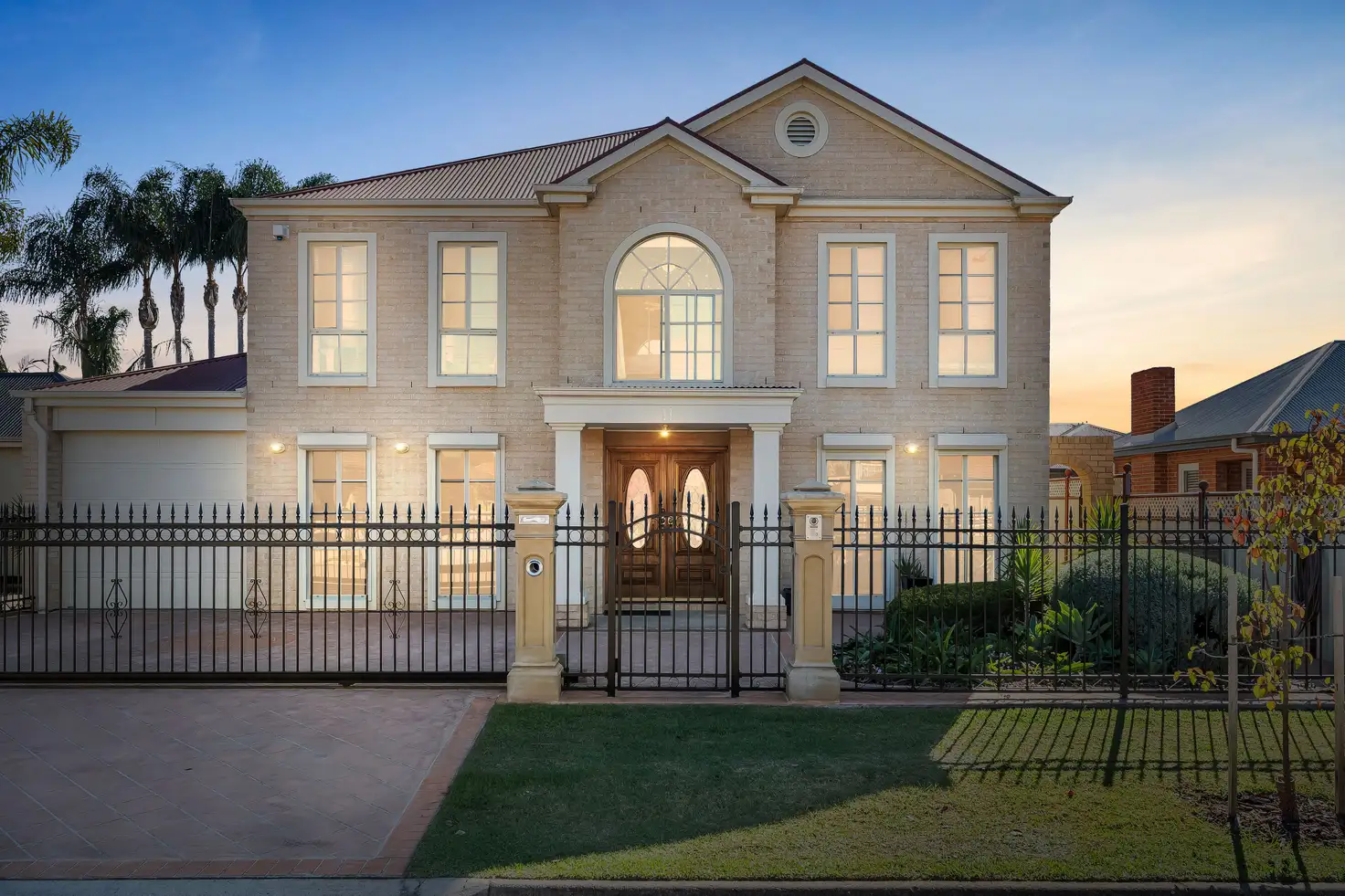


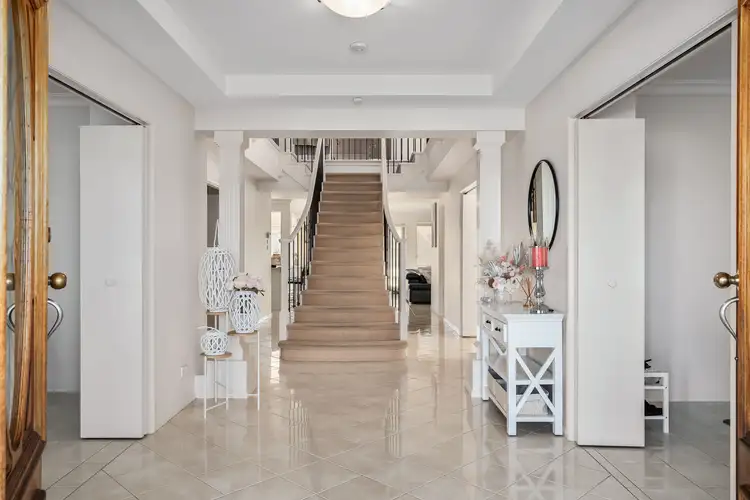
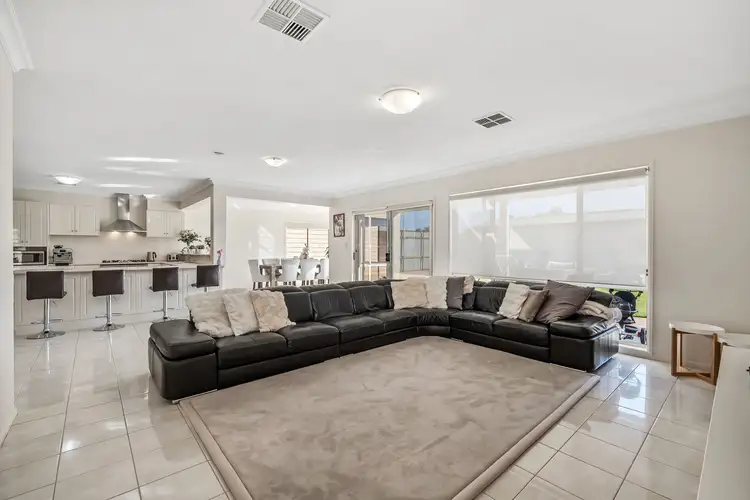
 View more
View more View more
View more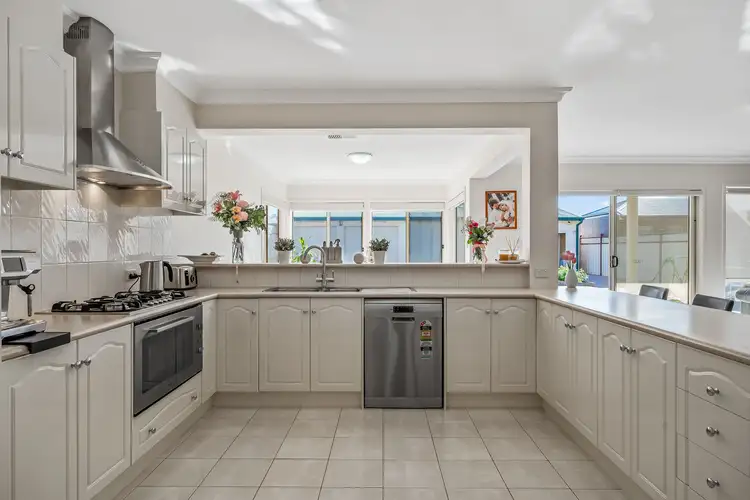 View more
View more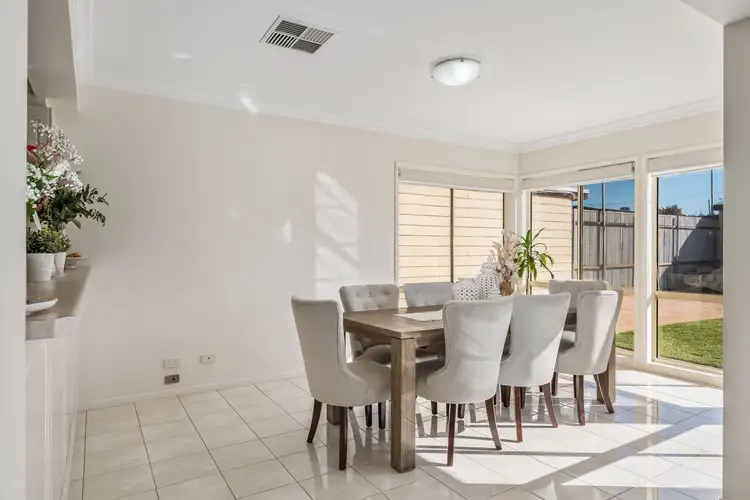 View more
View more
