Price Undisclosed
3 Bed • 2 Bath • 2 Car • 450m²
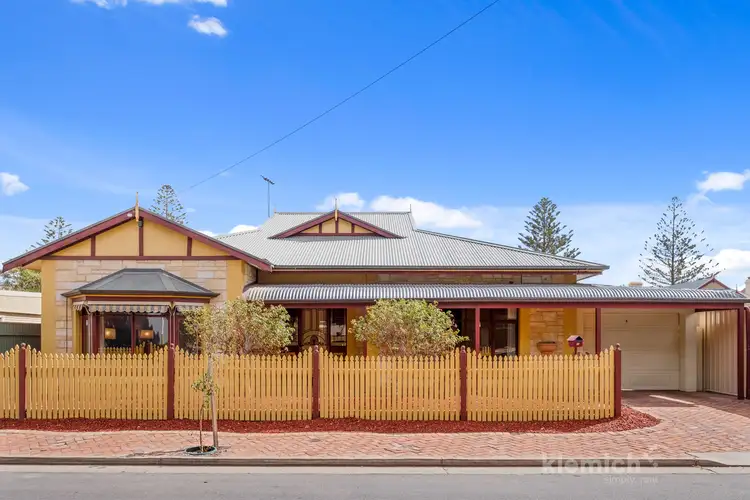
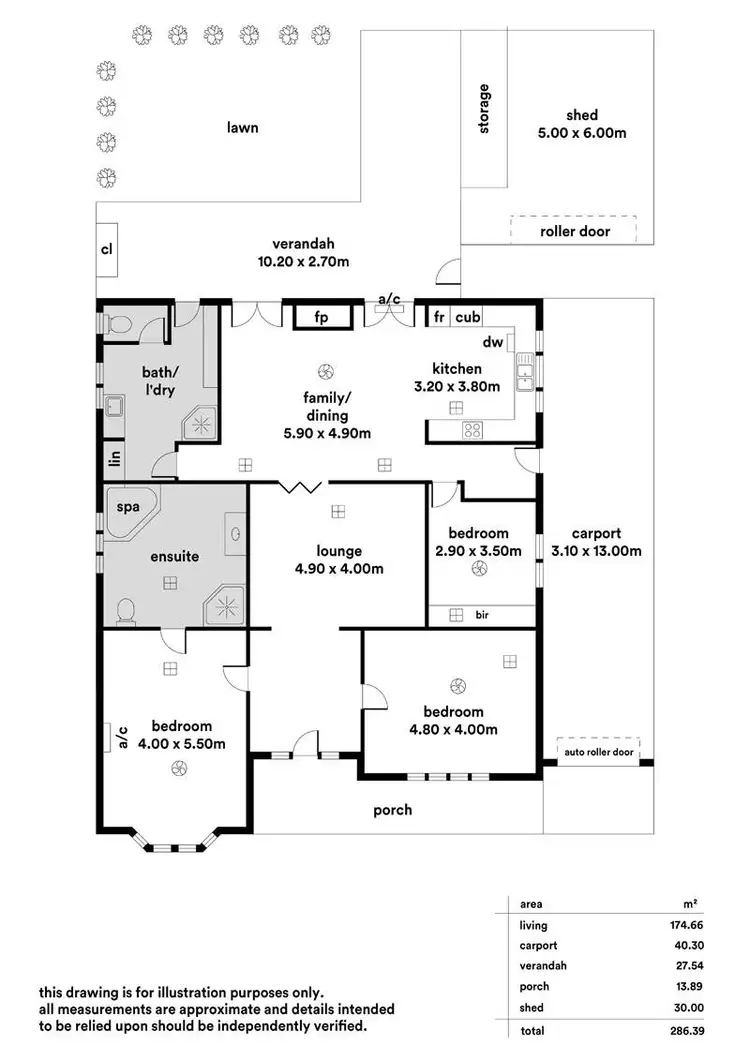
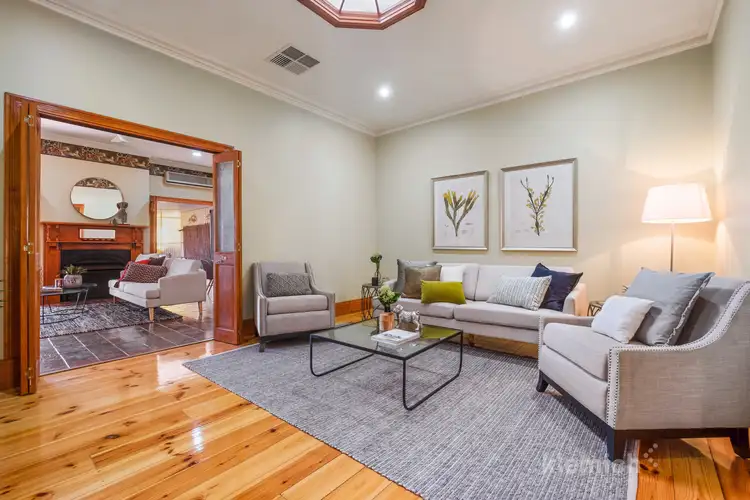
+19
Sold
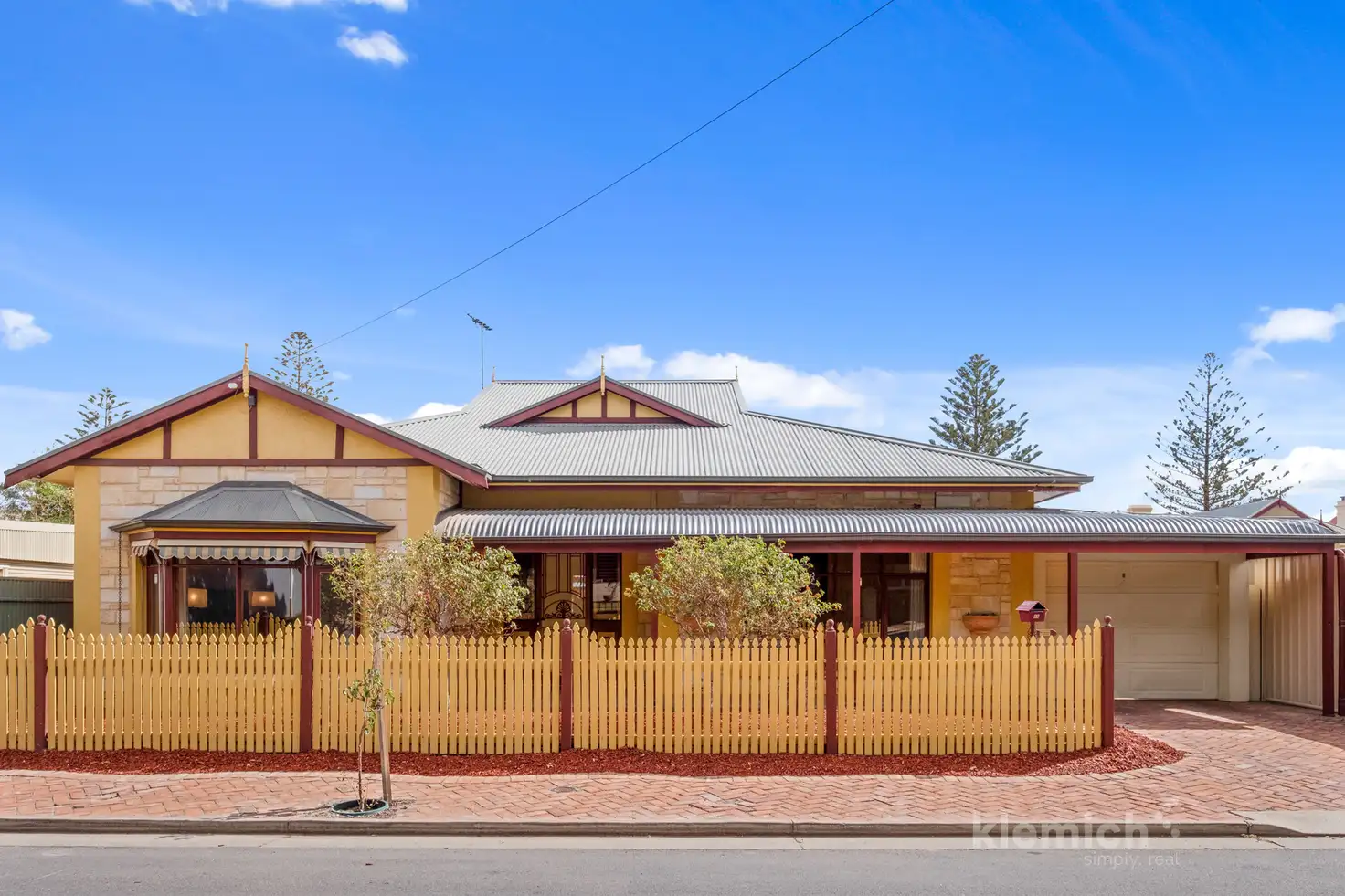


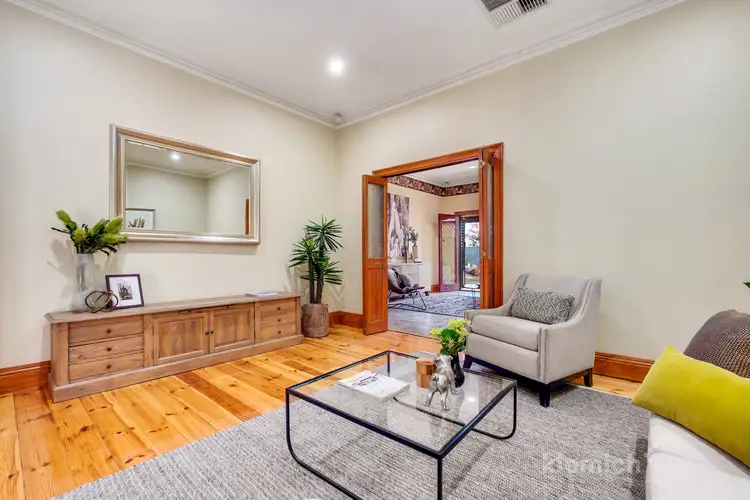
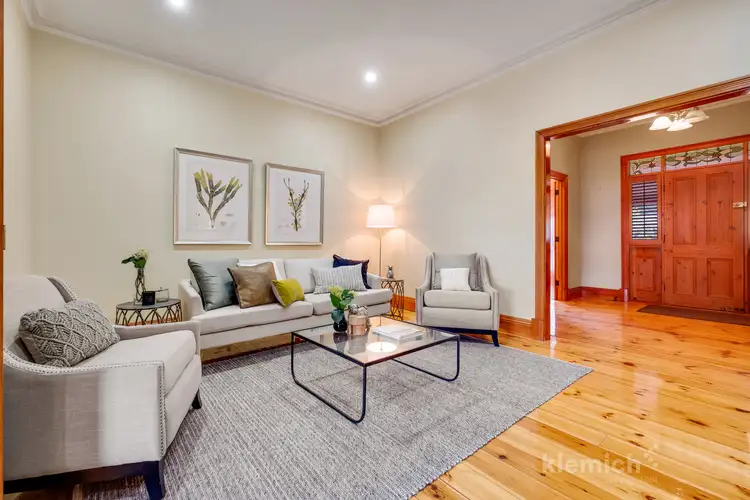
+17
Sold
11 Percy Street, Semaphore SA 5019
Copy address
Price Undisclosed
- 3Bed
- 2Bath
- 2 Car
- 450m²
House Sold on Wed 17 Apr, 2019
What's around Percy Street
House description
“Reproduction villa a stone's throw from the beach!”
Land details
Area: 450m²
Property video
Can't inspect the property in person? See what's inside in the video tour.
Interactive media & resources
What's around Percy Street
 View more
View more View more
View more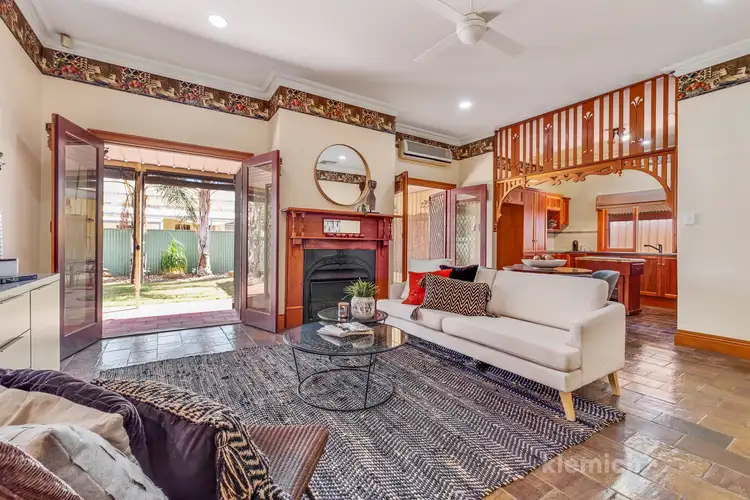 View more
View more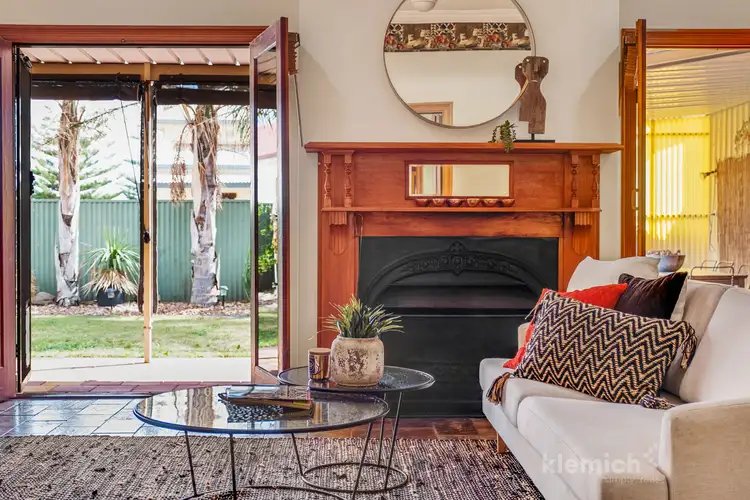 View more
View moreContact the real estate agent
Nearby schools in and around Semaphore, SA
Top reviews by locals of Semaphore, SA 5019
Discover what it's like to live in Semaphore before you inspect or move.
Discussions in Semaphore, SA
Wondering what the latest hot topics are in Semaphore, South Australia?
Similar Houses for sale in Semaphore, SA 5019
Properties for sale in nearby suburbs
Report Listing

