With a contemporary layout, great style and modern fixtures - this wonderful 4x2 Open plan living home offers a unique mix of space, function and privacy, all within the location of a lovely cul-de-sac and buffered by rare bushland reserve! Comprising High ceilings throughout, separate theatre, flexible Study/activity space and roomy family living area - this Aveley located home has excellent
location, close proximity to services and shopping, plus easily accessed green space all within minutes from your front door!
At the centre of the Open Living area is the well laid out galley kitchen, complete with 900mm appliances, doored pantry and feature island lighting. The location of the kitchen, the heart of a home, gives great interaction with the living, dining and activity spaces - making family life, entertaining and relaxing in your home spacious and roomy! These living areas connect directly to the alfresco area and out to your backyard which is framed with the bush reserved view! Complete with good lawned area and a very wood fired outdoor oven and BBQ, summer nights and winter afternoons will be celebrated outdoors enjoying this great space!
All creature comforts have been included from Ducted Reverse Cycle Heat/Cool, Shoppers entrance from garage, Reticulated gardens and well established front and rear yards - this home requires nothing more than to move in and enjoy!
FEATURES :
- Contemporary, modern home with bushland outlook to back yard
- 4 bedrooms, 2 bathrooms, Separate Theatre and study/activity space
- Spacious backyard with great lawned area and brick wood fired oven
- Open plan living, galley style kitchenview to alfresco and backyard
- Large Master Bedroom with dual walk in robe storage
- Reverse Cycle Ducted Heating/Cooling throughout home
- Double garage with remote control roller door and shoppers entrance
- High ceilings throughout, feature lighting and timber look flooring
- Easy walk to parks and open space with kids play are, lawn, paths
- Established gardens and lawn areas to front, reticulated off mains
- Solar hot water system with gas booster, Security Screens
- Alresco under main roof, paved and accessed off main living
- Land 435 sqm
ENTRY:
Timber Flooring, Nook Space for feature Furniture.
KITCHEN:
High Ceilings, Open Plan Living, Timber Flooring.
Chefs Kitchen, soft closing cupboards, Generous bench and cupboard storage,
Feature lighting above breakfast bar, Stone bench, Pantry.
Double size fridge space, Dishwasher and 900 ml Kitchen appliances.
DINNING ROOM and LIVING ROOM:
Spacious open plan living, Timber flooring, High ceilings. Window treatments.
Sliding rear door to Alfresco with views to garden and bushland.
THEATRE ROOM:
Carpeted, generous size and easy access. Window Treatments.
MASTER BEDROOM:
Truly a delight with full rear views to bushland
Carpeted ,Window treatments
Glass slider door to alfresco.
Large two sided walk in Wardrobe behind bed with generous shelving and drawers.
ENSUITE:
Double Shower recess , Modern Vanity Basin with 4 door storage, Tiled Flooring.
TOILET : Tiled, Separate from Ensuite.
STUDY or ACTIVITY:
Off main living area, Carpeted and Window treatments
BEDROOM 2:
Double size, Carpeted
Window treatments and Robe
BEDROOM 3: Double size, Carpeted, Window Treatments and Double slider Robes.
BEDROOM 4: Carpeted, Window Treatments ,Double slider Robes and Shelving on wall.
BATHROOM : Tiled, Vanity with 3 door cupboard, Bath and Shower recess.
LAUNDRY : Generous in size, Tiled, Slider door to outside access.
4 Door cupboard storage with benchtops and Stainless Steel Basin.
LINEN CUPBOARD : Located in passage 4 door slider with generous storage.
ALFRESCO: Large in size, Slider off Family room and Main bedroom. View to Natural Bushland forever.
REAR GARDEN: Spacious, Lawn, reticulation off main, Wood fired Pizza Oven. ROOM FOR A POOL. Shed.

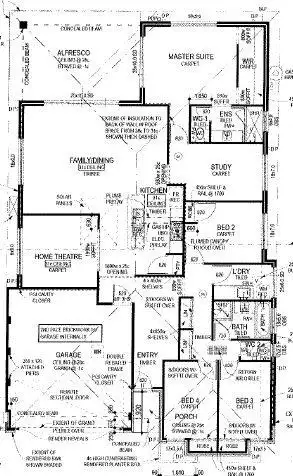
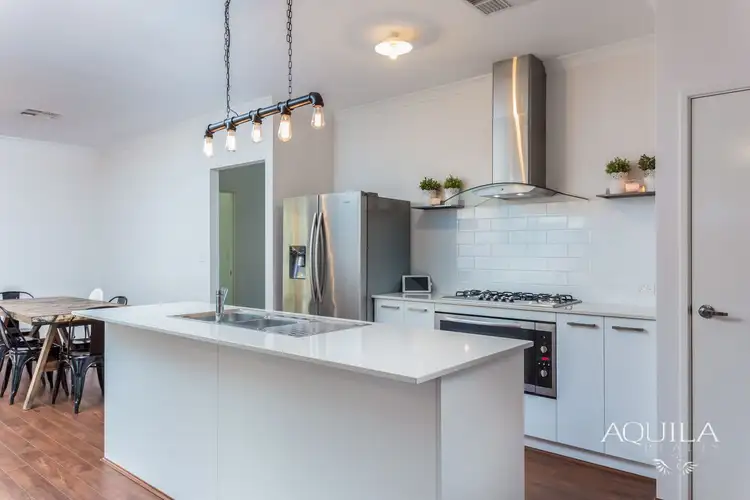
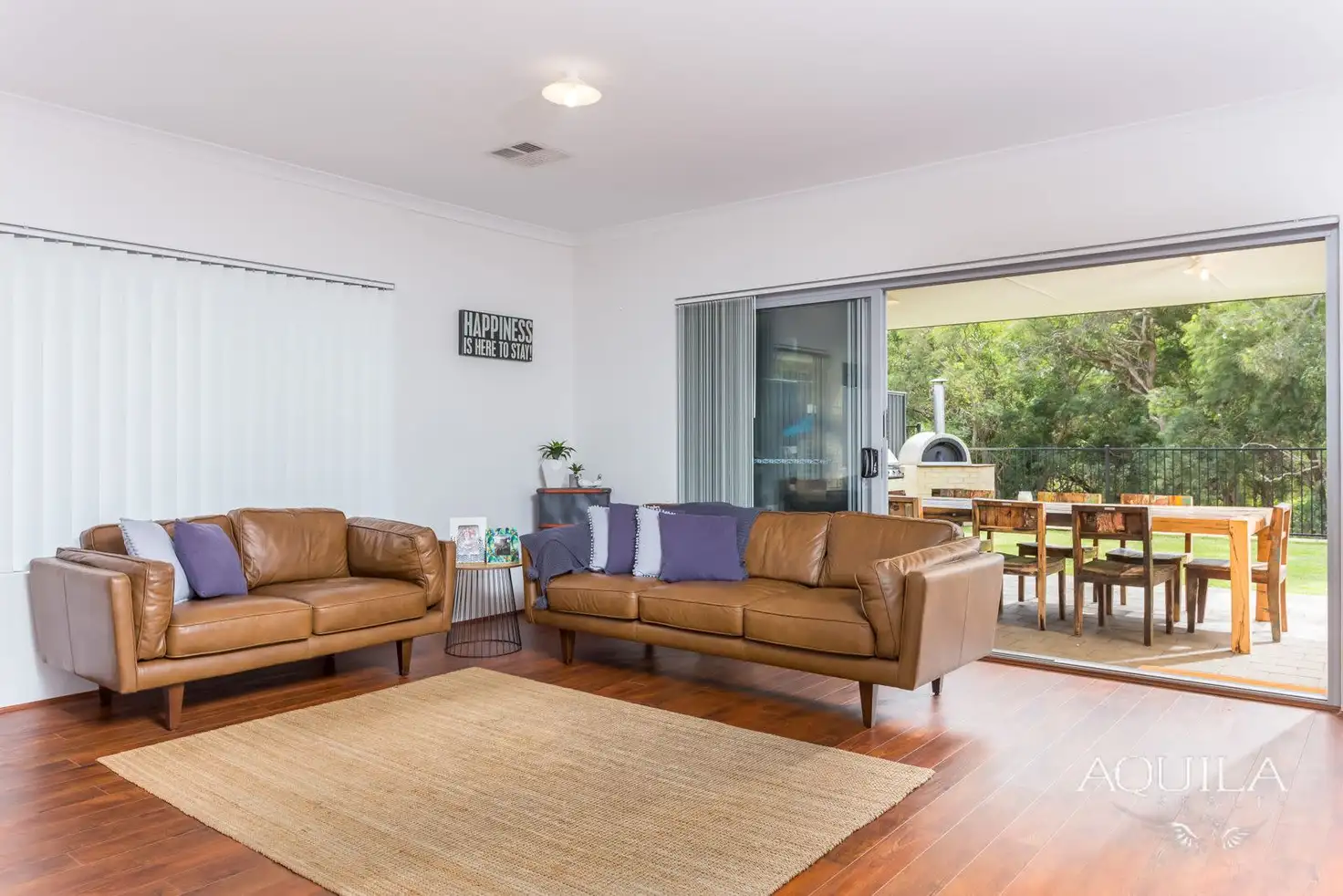


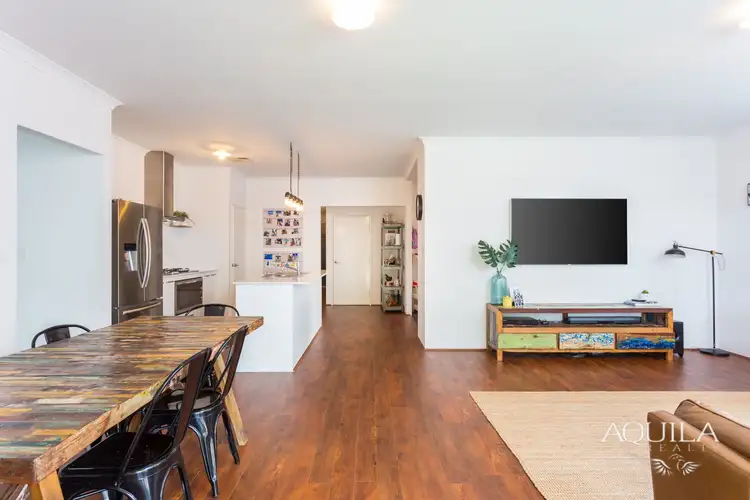
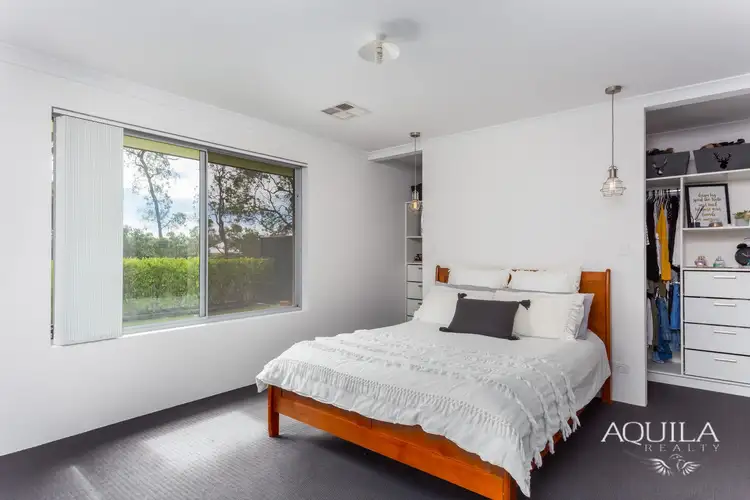
 View more
View more View more
View more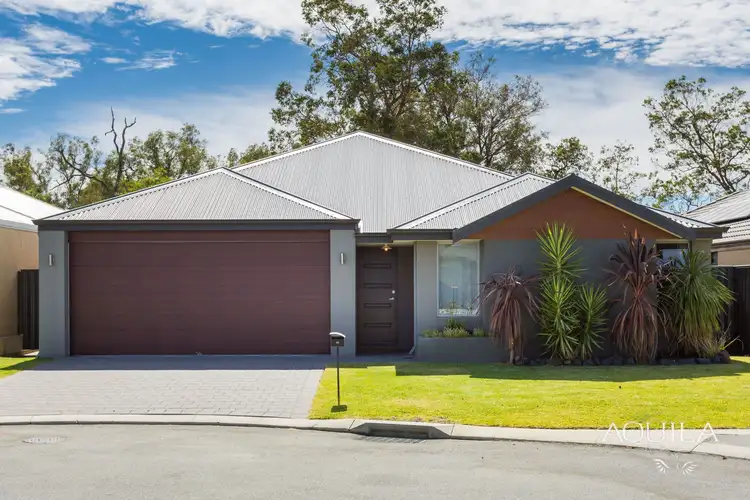 View more
View more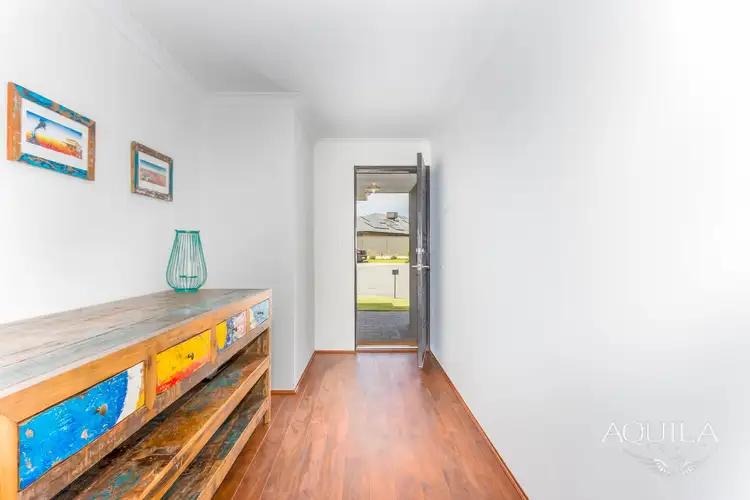 View more
View more
