Perched high on the ridge with uninterrupted vistas across Lake Walyungup, this remarkable lifestyle estate represents a once-in-a-lifetime opportunity to secure a property of scale, quality, and absolute individuality.
Set on a fully developed hectare (2.5 acres), the home has been meticulously crafted to capture its surroundings, with every detail executed to an exceptional standard. Quite simply, there is nothing else like this in the region. You'll soon discover why.
The residence:
Designed to frame the outlook at every opportunity, the 400m2 modern family residence combines soaring raked ceilings, expanses of glass, and carefully considered orientation to bathe the interiors in natural light.
From the moment you step inside, the vast open-plan kitchen, dining, and living zone makes a statement - with seamless flow to outdoor spaces and uninterrupted lake views as the decadent 'forever' backdrop.
The kitchen itself is a designer's showcase: striking stone waterfall benches, abundant integrated cabinetry, and a cleverly positioned feature bar that makes entertaining effortless. A full scullery supports the main kitchen, ensuring that the heart of the home functions with both beauty and practicality.
Adjoining this central living zone is a second sitting room with dual purpose, providing flexibility for families or guests to relax in privacy, or - this expansive home theatre doubles as a parent's retreat - adjoining the master suite and enjoying its own connection to the views.
The master suite is a private sanctuary, generous in proportion and appointed with a walk-in dressing robe and a luxurious ensuite. Natural light floods the space from the raked ceilings, while the outlook across the water means the first and last thing you see each day is nothing short of breathtaking.
Three further king-sized bedrooms - each fitted with built-in robes, integrated cabinetry, ensure family and guests are catered for in comfort. A beautifully appointed family bathroom, guest powder room, and a functional mudroom laundry complete a floorplan that's as practical as it is spectacular.
Dual alfresco living:
What truly sets this residence apart is the dual-alfresco design, offering two distinct outdoor entertaining zones - each with its own atmosphere and outlook. You have visibility through the home from front-to-back, so none of the glorious aspects are hidden from view.
To the front, a sheltered terrace opens to embrace the lake. Here, garden lawns roll toward the horizon, and evening gatherings unfold against sunsets that blaze across the water. This is the "front row" vantage, where the spectacle of nature is on permanent display.
At the rear, a second alfresco offers a contrasting sense of privacy. Shaded by native trees, with views across landscaped gardens, a fish pond, and abundant birdlife, it's the perfect retreat for quiet mornings, relaxed afternoons, or entertaining against a backdrop of tranquillity.
Together, these spaces provide a versatility rarely achieved - allowing you to choose your setting depending on the season, the mood, or the occasion.
The great outdoors:
Infrastructure here has been delivered at the highest possible level. 2 x sheds anchor the estate: a 24m x 10m powered workshop with soaring clearance and triple rollers, concrete flooring, and solar system; and a 12m x 6m companion shed providing further utility or storage.
The scale of the larger workshop - with its patio extension that captures the same panoramic lake views as the residence - means it offers rare potential as an ancillary dwelling, while still retaining ample space for storage, projects, or even a hoist for car enthusiasts.
The grounds themselves have been landscaped with precision. A circular bitumen driveway, framed by limestone retaining, curves from the electric-gated entry to provide an impressive arrival experience and practical turning for large vehicles.
Low-maintenance gardens complement the natural setting, while a small orchard and raised vegetable gardens bring a productive edge to the estate.
Entertaining is further extended by two firepit zones: the first positioned between house and shed with pergola swings surrounding, perfect for gathering late into the evening; the second carved into the terraced gardens, with limestone block seating and an extraordinary outlook across the water.
The property is connected to scheme water for domestic use, supported by a high-quality bore that fully reticulates the grounds. Solar panels and contribute to sustainable, efficient living. Every improvement has been carefully executed, leaving nothing more to do - simply move in and enjoy.
Lifestyle & location:
The outlook across Lake Walyungup is the crown jewel - uninterrupted, elevated, and utterly unique. From this ridge there are no peers: you are gazing across a rare landscape of salt lakes, natural bushland, and endless skies, yet within minutes you can connect to Baldivis' best schools, shopping centres, freeway access, and the coast.
It is this duality - the ability to live in prestige acreage seclusion while remaining so close to the convenience of town and coast - that makes the estate truly one of a kind.
As you descend the limestone steps at sunset and watch the horizon reflect across the water, the feeling is unmistakable. This is your very own "stairway to heaven" - forever. In Baldivis, instead of Broome.
What Next!?
This is a once-only opportunity to secure a prestige lifestyle estate of individuality, scale, and quality in Baldivis. Contact The Miles Walton Team today through the Email Agent feature, and experience in person what words and photos alone can't completely capture.
INFORMATION DISCLAIMER:
This information is presented for the purpose of promoting and marketing this property. Whilst we have taken every reasonable measure to ensure the accuracy of the information provided, we do not provide any warranty or guarantee concerning its correctness. Acton | Belle Property Mandurah disclaims any responsibility for inaccuracies, errors, or omissions that may occur. We strongly advise all interested parties to conduct their own independent inquiries and verifications to confirm the accuracy of the information presented herein, prior to making an offer on the property.
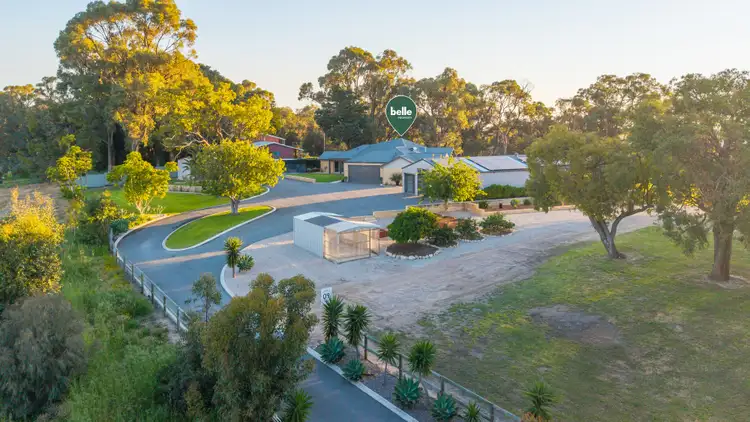
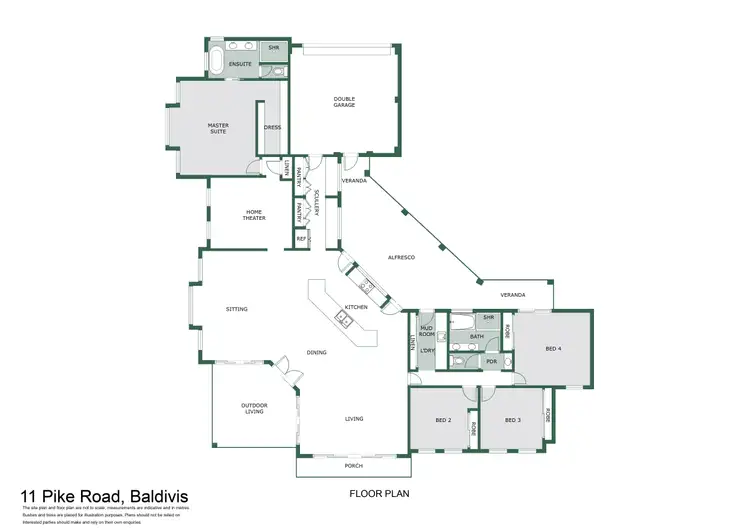
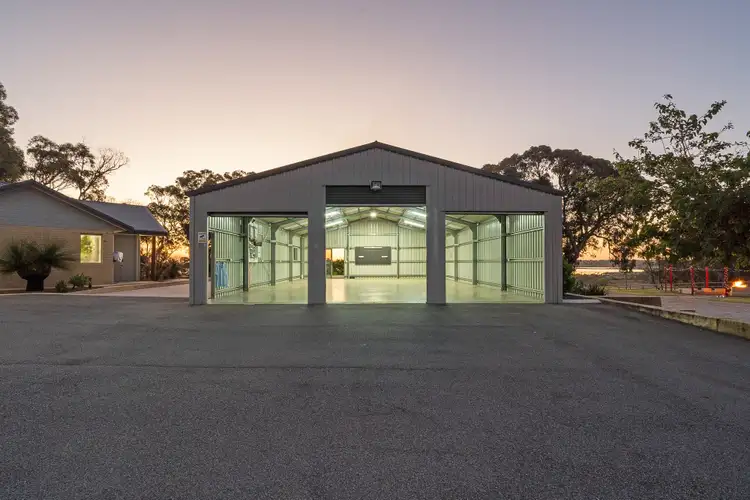
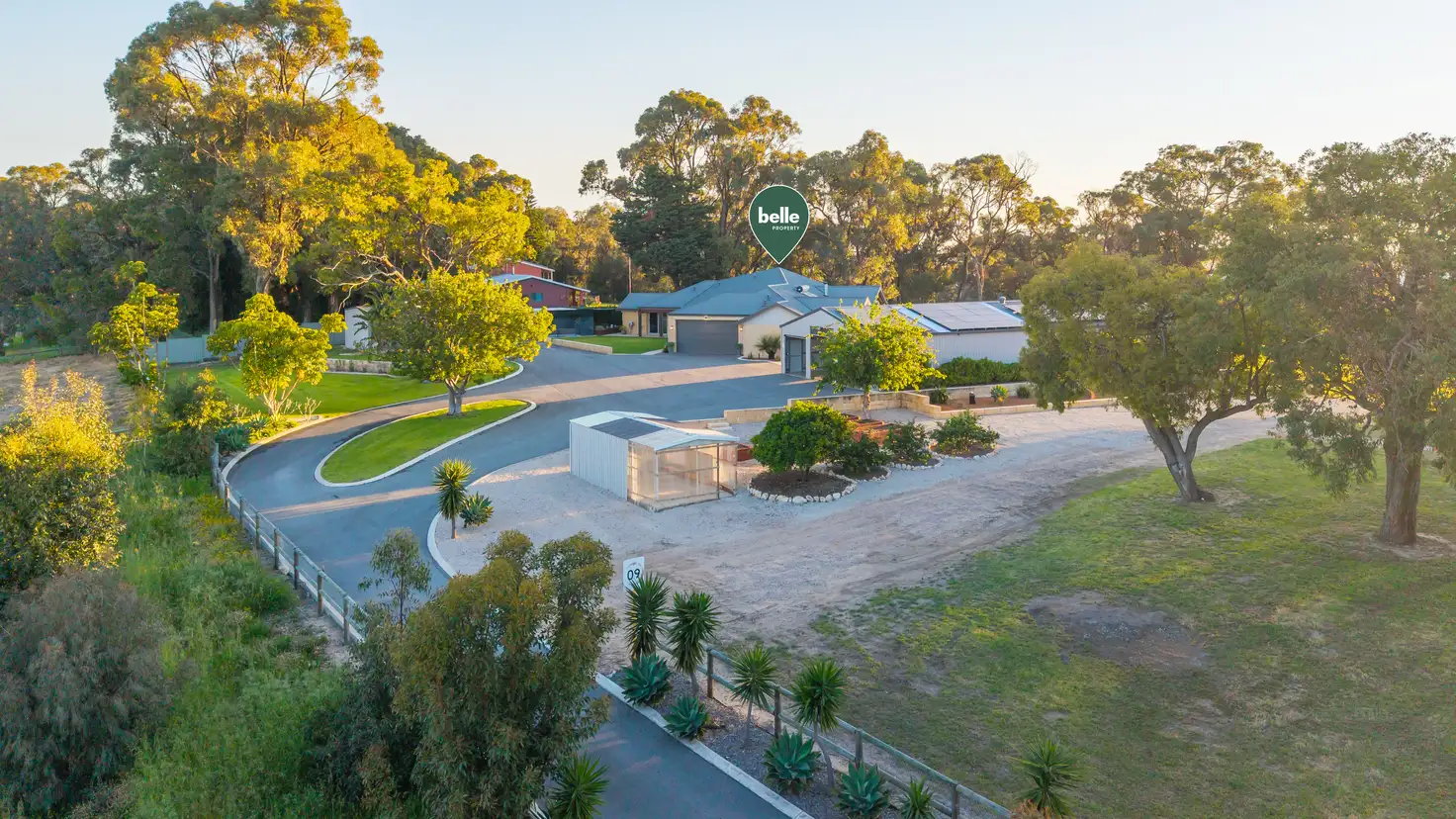


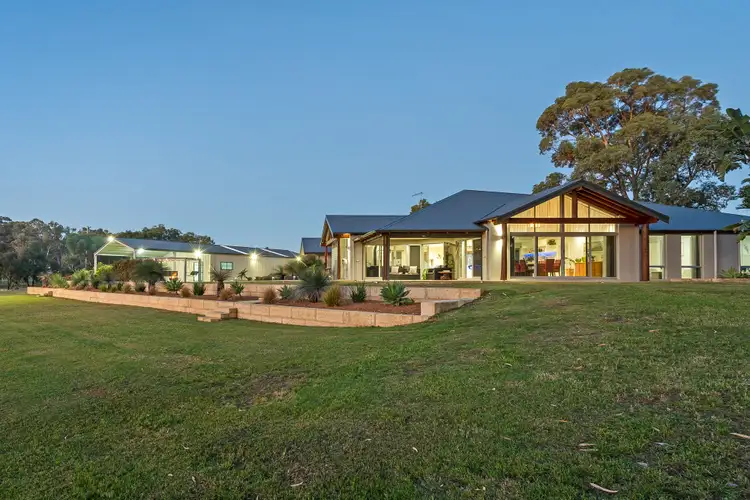
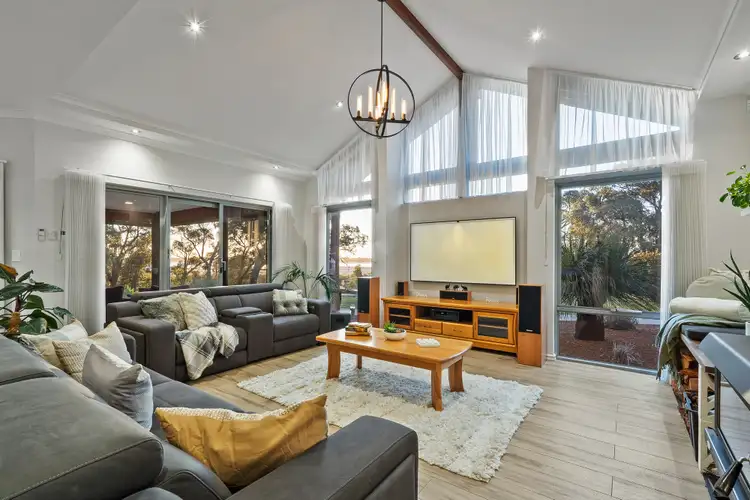
 View more
View more View more
View more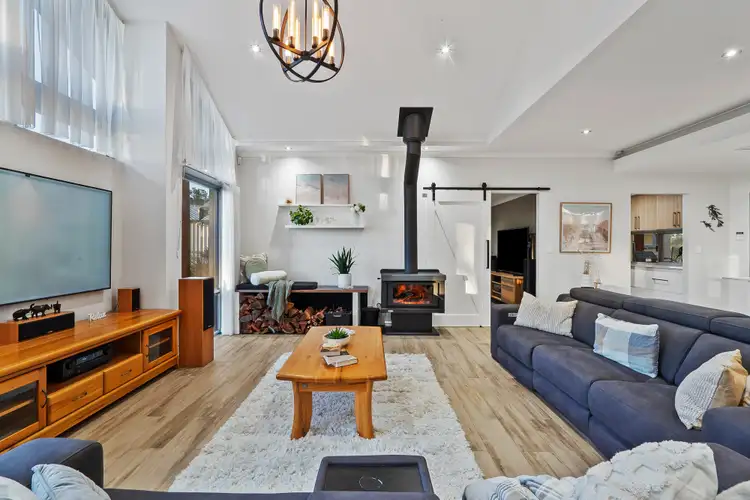 View more
View more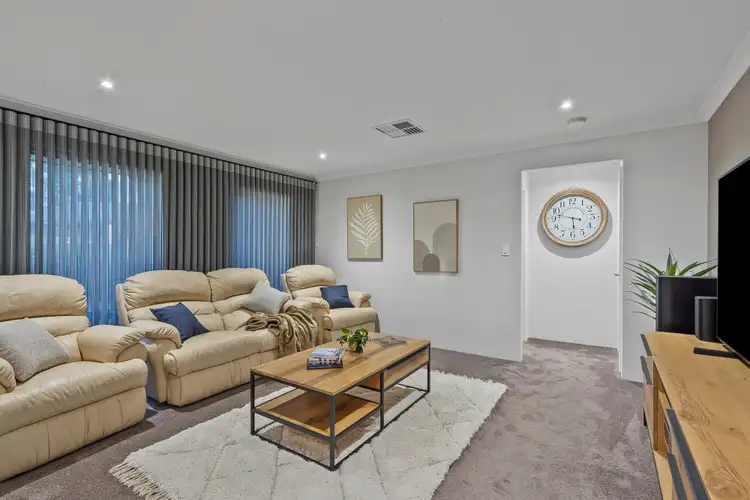 View more
View more
