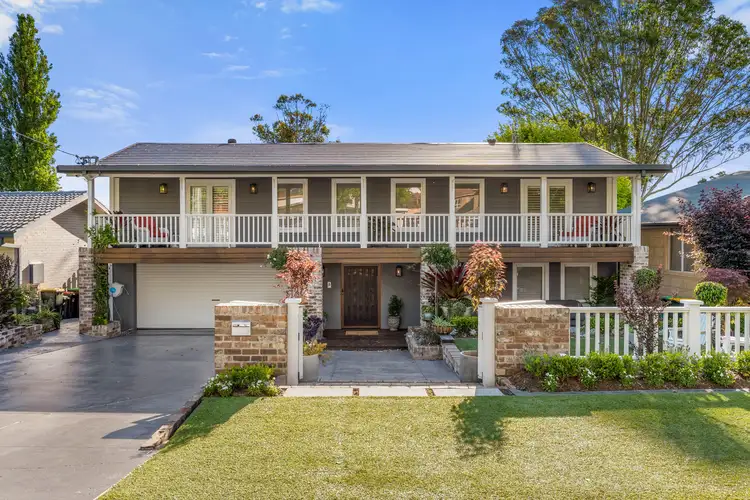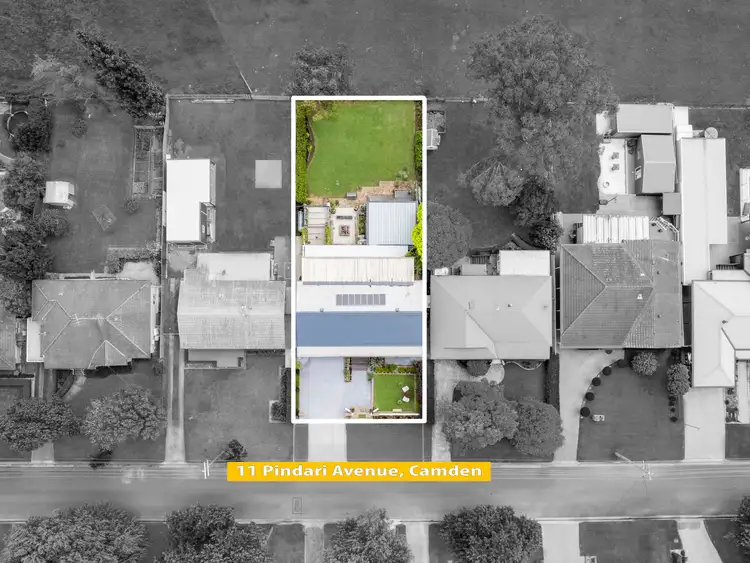Proudly presenting this immaculate six bedroom masterpiece in the heart of Camden, where modern industrial meets a touch of semi rural living. Offering not only a landscapers paradise, but an impressive sunset, with uninterrupted views of the rolling pastures of the neighbouring farm land. Pindari Avenue is very well known as one of Camden's most desirable addresses, surrounded by other high quality homes, and situated just minutes to the main street of camden, where you have access to a variety of local retailers, cafes and restaurants.
This original queenslander style property has been completely renovated beyond recognition, and has been designed to provide a rustic industrial interior through the use of raw materials, with exposed steel beams and brushed brick features. This home oozes character and charm, whilst highlighting the very best of modern living.
From the moment you pull up to the curb, you can't help but be captivated by the immaculate landscape. From the picket white gated entry, through to the variety of plants, trees and features leading to the front door. Upon entry, your eyes are immediately drawn to the exposed brick staircase, finished with recycled timbers, that flows around to the open plan living and dining. The gourmet kitchen is the stunning center point of the home, boasting a crisp white finish with waterfall stone benchtops, electric cooking, dishwasher, matt black sink and a walk-in pantry.
As you move upstairs, there are six sizable bedrooms all offering stunning views from every window with the two front bedrooms, offering balcony access overlooking the impeccably manicured and tranquil front yard. The master suite is positioned at the rear, and packs a punch from the moment you roll open the barn style door. In every sense this truly has been created to epitomize the perfect parents retreat, with floor to ceiling windows spanning the width of the room providing uninterrupted views over Camden's finest, plus a private enclosed balcony to sit and take it all in. The walk in robe is every woman's dream, completely fitted for all your storage needs and dressing room, the private ensuite has been finished with floor to ceiling tiles, floating vanities and dual rainfall shower heads.
The flow from indoors to outdoors is effortless, every care and detail has gone into curating the perfect entertaining setting. Being a landscaper, you can only imagine the high quality planning and details to complete this ultimate oasis. Stepping out to the generous covered timber deck the WOW factor is evident, with antique windows, weathered timbers and sunken firepit, complimented by the jaw dropping outlook. Everywhere you look there is something new to see, whether it is a new variety of plant or the pairing of elements to enhance the landscape.
The property also features a generous triple car garage with additional storage that offers gated drive through access through the yard, plus double gated access to the rear fence for convenience where you may be greeted by a neighbouring horse or two.
This captivating one of a kind offering is truly outstanding and only an inspection can capture its potential.
Call team Lappan to secure your private inspection 0439 092 345.
Features:
Timber tiles downstairs
Carpet upstairs
Downlights
ceiling fans
feature lighting
Exposed beams
Ducted AC
Split system AC
Gas fireplace
Shutters throughout
Waterfall stone benchtops
Ample kitchen storage
Dishwasher
Electric cooktop
Matt black sink
External severy
Walk-in pantry
6 Bedrooms upstairs
Walk-in robe and ensuite to master
Enclosed private balcony to master
Built-in robes
Floor to ceiling tiles to bathrooms
Floating vanities
frameless shower screens
freestanding bathtub to master
Internal laundry with external access
Undercover alfresco
External fan
Roll down sun shades
Sunken fire pit
External bar
3 Car garage with storage
Drive through access
Rear fence access








 View more
View more View more
View more View more
View more View more
View more
