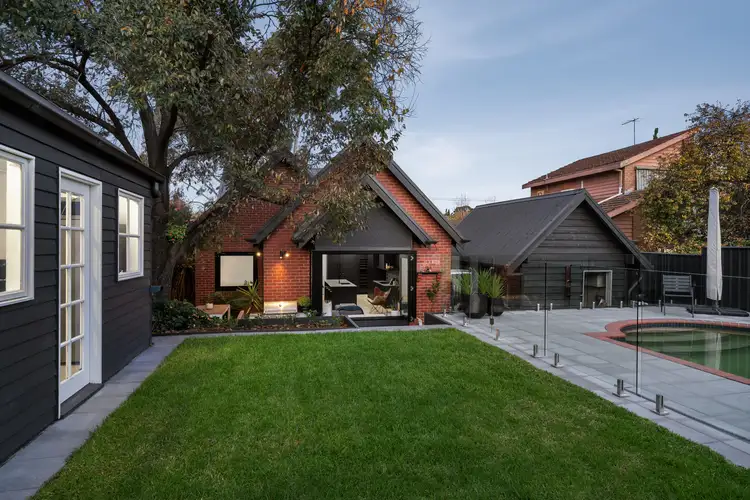Price Undisclosed
4 Bed • 2 Bath • 4 Car • 673m²



+11
Sold





+9
Sold
11 Pretoria Street, Balwyn VIC 3103
Copy address
Price Undisclosed
- 4Bed
- 2Bath
- 4 Car
- 673m²
House Sold on Fri 16 Jun, 2023
What's around Pretoria Street
House description
“Deepdene Period Beauty with Cutting-edge Glamour”
Land details
Area: 673m²
Interactive media & resources
What's around Pretoria Street
 View more
View more View more
View more View more
View more View more
View moreContact the real estate agent

Helen Yan
Ray White - - Balwyn
5(7 Reviews)
Send an enquiry
This property has been sold
But you can still contact the agent11 Pretoria Street, Balwyn VIC 3103
Nearby schools in and around Balwyn, VIC
Top reviews by locals of Balwyn, VIC 3103
Discover what it's like to live in Balwyn before you inspect or move.
Discussions in Balwyn, VIC
Wondering what the latest hot topics are in Balwyn, Victoria?
Similar Houses for sale in Balwyn, VIC 3103
Properties for sale in nearby suburbs
Report Listing
