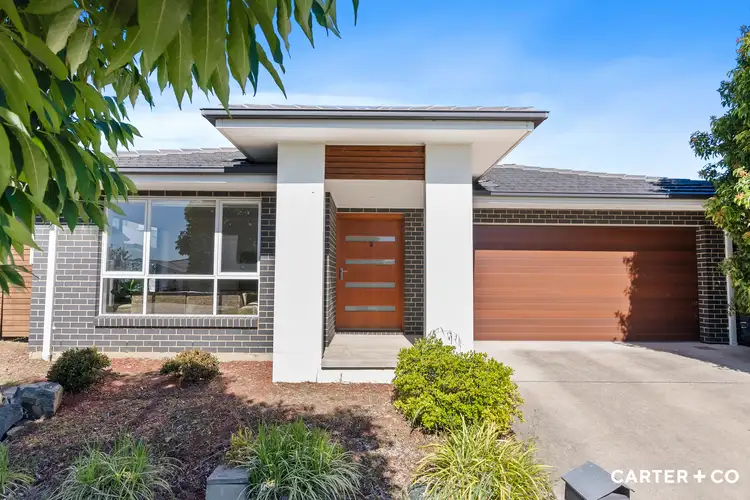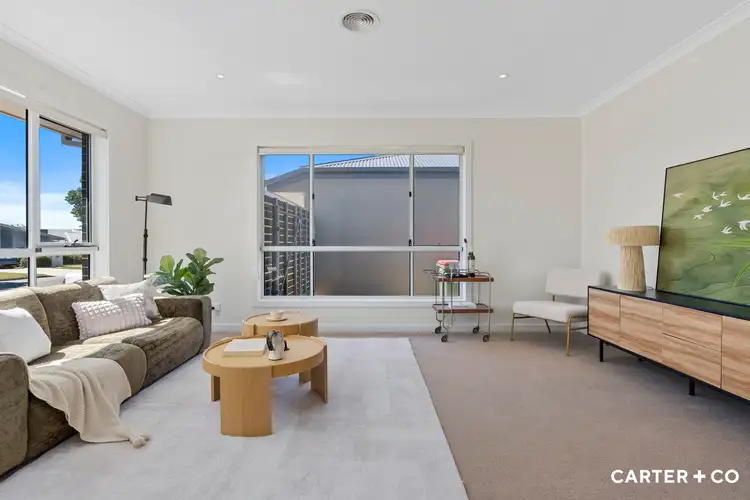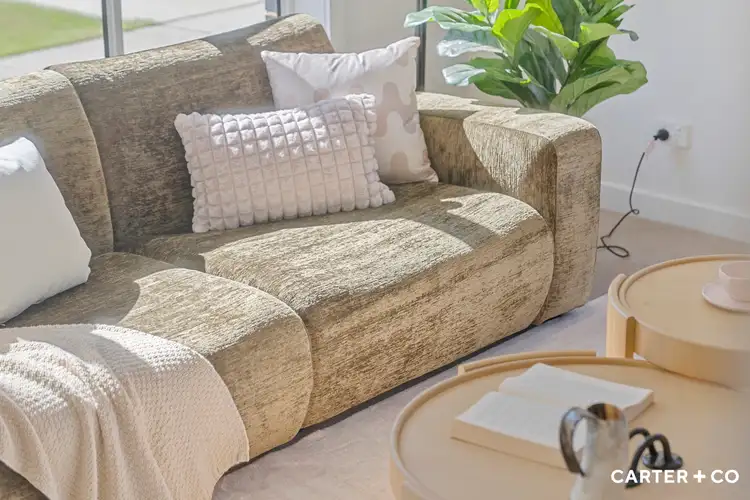This property is vacant, please contact Bob Zhuang at 0405217036 for private inspection appointment.
Nestled in the heart of Crace and exuding a sense of warmth and sophistication, 11 PUNYIBAH STREET offers an exceptional family residence within one of ACT's most sought-after suburbs. This impeccably presented four-bedroom, two-bathroom home is set upon a generous 449 square metre allotment and is designed with modern family living in mind.
Upon entry, one is greeted with a formal living room, a serene retreat perfectly positioned at the front of the home. Flowing effortlessly to the rear is a spacious, light-filled open plan living and dining area, adjoining a sleek kitchen that boasts beautiful stone benchtops, a breakfast bar, a walk-in pantry, and a suite of quality BOSCH appliances. The layout is as functional as it is elegant, ensuring culinary exploits are both enjoyable and convenient.
The master bedroom is a sanctuary of space and light, featuring an oversized walk-in robe and an ensuite, while three additional well-appointed bedrooms come complete with built-in robes and are serviced by a main bathroom that includes a luxurious bathtub, a separate shower, and a toilet.
Outside, the large timber decking area beckons for seamless entertaining, overlooking a low-maintenance courtyard. Creature comforts have not been overlooked, with ducted reverse cycle heating and cooling, a security alarm system, enhancing the living experience.
Families will appreciate the home's proximity to local amenities: Natural Reserve awaits a minute's stroll away, Crace shops and bus stops are within walking distance, while quality schools and the Gungahlin Town Centre are just a short drive. Even the Canberra City centre is a mere 17-minute drive from your doorstep. 11 PUNYIBAH STREET is an opportunity not to be missed, offering a harmonious blend of luxury, comfort, and convenience in a family-friendly enclave.
The Features You Want To Know.
+ North facing formal living, separated at the front of the home
+ North facing spacious light-filled open plan living and dining area
+ Kitchen designed with the functionality and convenience in mind
+ Beautiful stone bench tops and breakfast bar
+ Quality appliances including gas cooktop, range hood, oven and dishwasher
+ Spacious light-filled noth facing master bedroom features backyard access, oversized walk-in robe and ensuite
+ Three spacious bedrooms (Two also north facing) with built-in robes and services by the main bathroom with a bathtub, shower, and separate toilet
+ Spacious laundry with storage
+ Large timber decking entertaining area
+ Low maintenance courtyard
+ Ducted reverse cycle heating and cooling
+ Security alarm system
+ NBN ready
The Location.
+ Within 2 minute' walk to Natural Reserve
+ Within 10 minutes' walk to the Crace shops
+ Within 10 minute's walk to Bus stops
+ Within 2 minutes' drive to Your GP@Crace
+ Within 5 minutes' drive to Burgmann Anglican School Valley Campus
+ Within 7 minutes' drive to the Gungahlin Town Centre
+ Within 17 minutes' drive to the Canberra City
The Stats You Need to Know!
+ Land: 449 m2 (approx.)
+ Living: 168.3m2 (approx.)
+ Garage : 38 m2 (approx.)
+ EER: 6.0
+ Year Built : 2014
+ Rates: $823 p.q.(approx.)
+ Land Tax: $1,536 p.q. (approx.) Investors only
+ Rental Estimate: $780 -- $850 pw








 View more
View more View more
View more View more
View more View more
View more
