Built in 2003 on a generous 1,100 sqm (approx.) lot free of easements, this gorgeous five bedroom home offers plenty of space for the whole family. The residence is a Homestead built property with all the extras included.
Some of the many features include:
- High ceilings throughout the home
- A spacious formal entrance
- A generously sized master bedroom with a walk-in robe featuring a breathtaking ensuite with a corner spa bath including a completely separate toilet
- Bedroom 5, perfectly suited as an ideal nursery, located opposite the master bedroom
- Abundant storage including a dedicated walk-in closet and a number of linen cupboards
- Open-plan family and meals area overlooking a beautifully appointed timber kitchen equipped with modern cooking appliances and ample storage
- Formal dining room, ideal for hosting large family gatherings, flows into a spacious family room
- Expansive pitched entertainment area in the backyard
- Separate games room with views of the rear entertainment area
- A spacious home office comes complete with built in desks and is an ideal space for running a business from home or for kids homework
- Bedrooms 2, 3 and 4 all boast built-in robes, serviced by a stunning 3 way bathroom
- Well-appointed laundry with built-in cupboards and benches
- Climate control provided by evaporative ducted air conditioning, ducted gas heating, and a split-system air conditioner in the family room, complemented by roller shutters on select windows
- Solar system to reduce electricity costs
- Quality fixtures and fittings, including plantation shutters and downlights, enhancing the home's appeal
- The property boasts plenty of parking with a large double garage under the main roof (with direct access from the inside of the home) as well as a three-car driveway
- Expansive pitched entertainment area enhances the already stunning backyard
- Additional 6m x 9m (approx.) garage/workshop with power, perfect for the DIY enthusiast
- Impeccably landscaped gardens featuring fruit trees, manicured beds, and lush green lawn
The home is centrally located, offering convenient access to esteemed educational institutions such as Hope Christian College, Playford Primary, and Trinity College, as well as sporting fields, parks, hiking tracks, Smith Creek, and Browne Playground. Not to mention, local shopping complexes are just an 8-minute drive away, with nearby wineries Uleybury and Tenafeate Creek providing ideal weekend relaxation, with major roads connecting to Adelaide CBD within a 50-minute drive, enhancing accessibility and desirability of this distinguished residence.
You don't want to miss this opportunity! For more information, please call Gareth Dickins on 0417 883 329
Disclaimer:
We have in preparing this document used our best endeavours to ensure the information contained is true and accurate, but accept no responsibility and disclaim all liability in respect to any errors, omissions, inaccuracies or misstatements contained. Prospective purchasers should make their own enquiries to verify the information contained in this document.
RLA155355
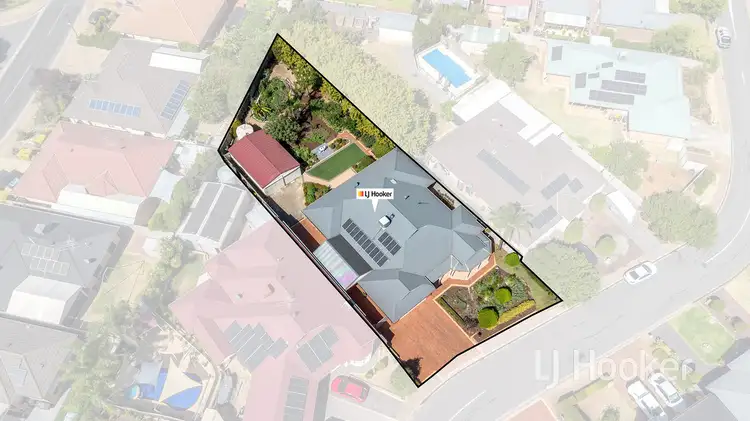
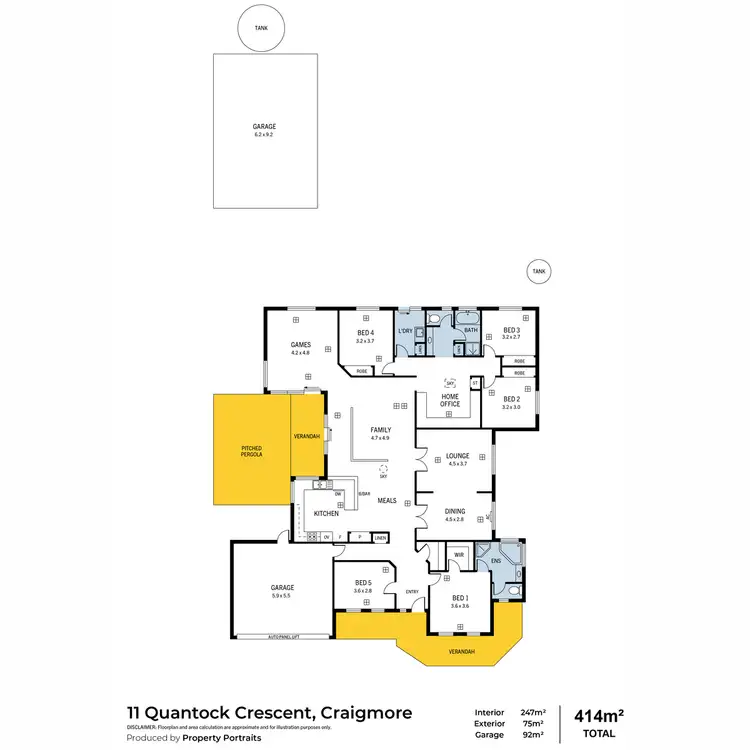
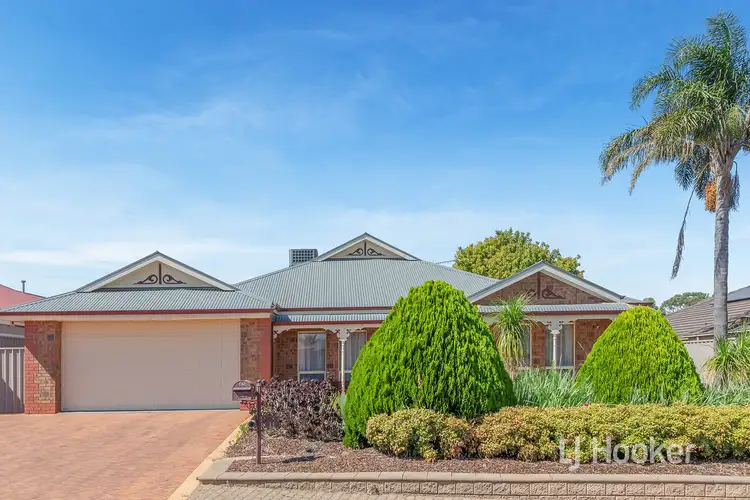
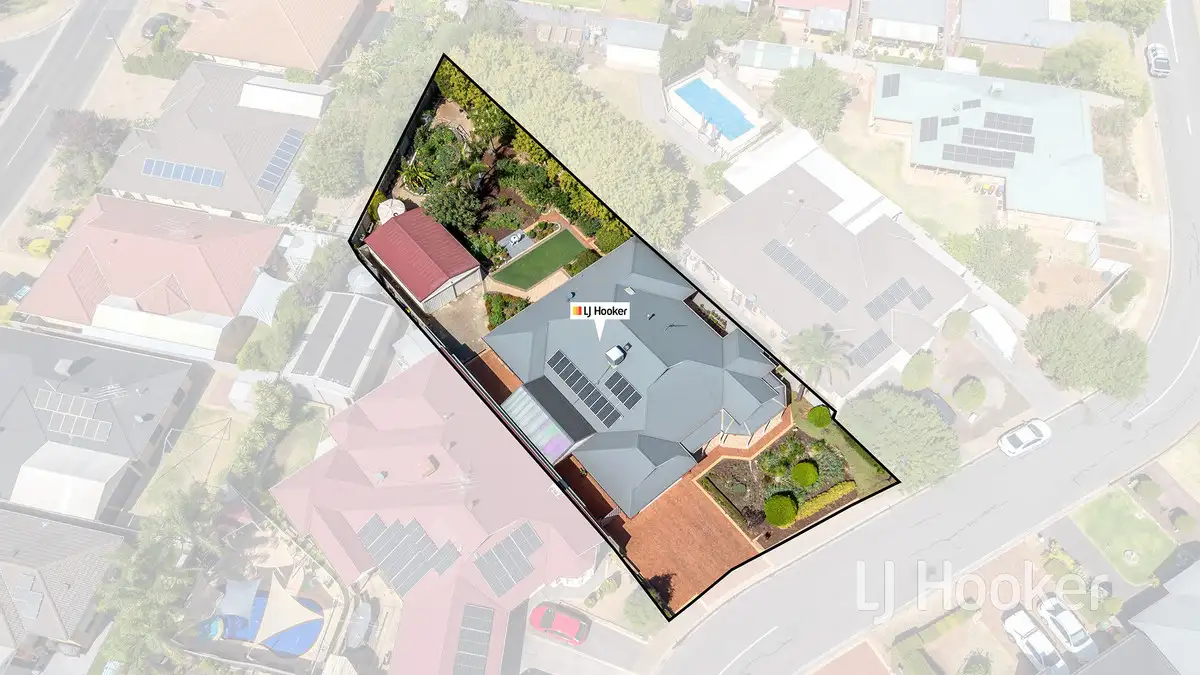


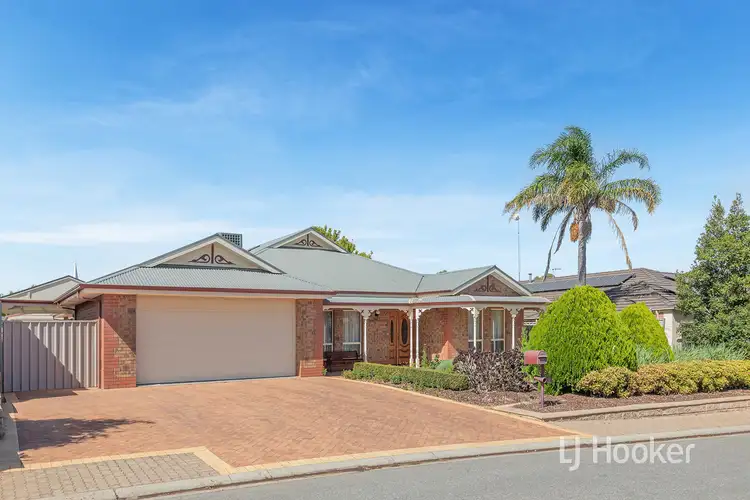
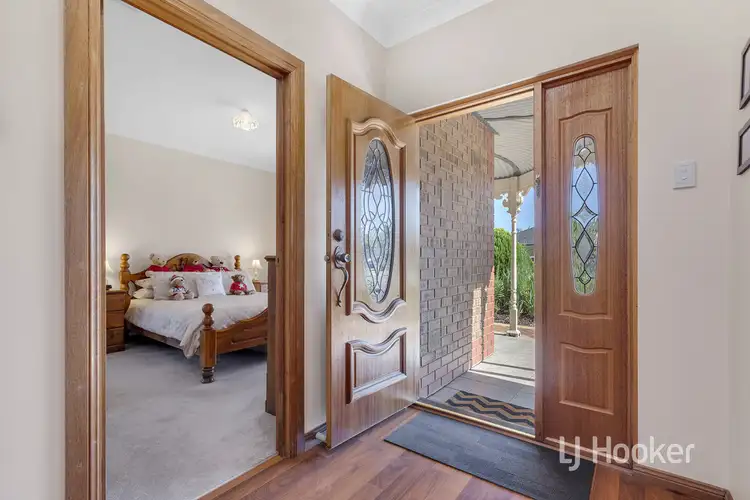
 View more
View more View more
View more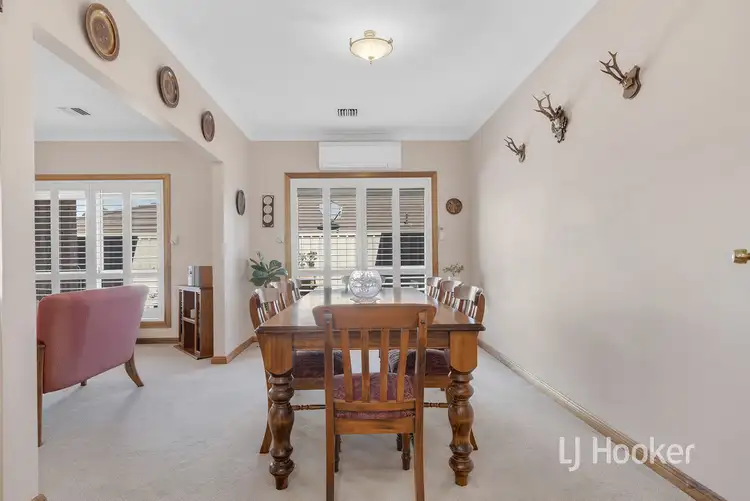 View more
View more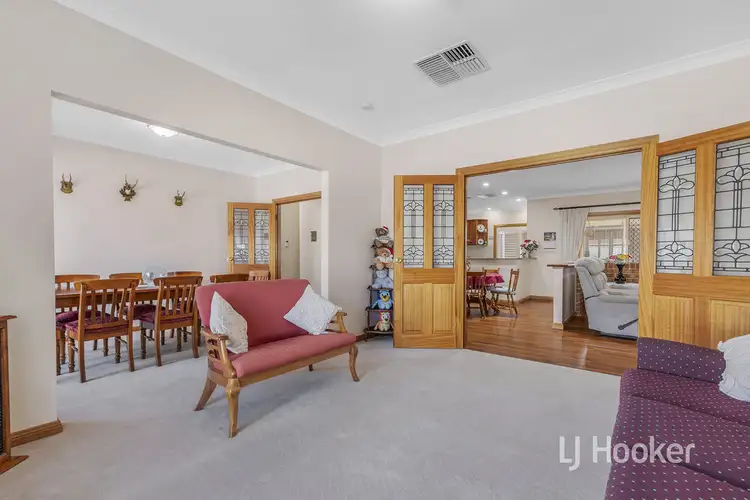 View more
View more
