Price Undisclosed
4 Bed • 2 Bath • 2 Car • 453m²
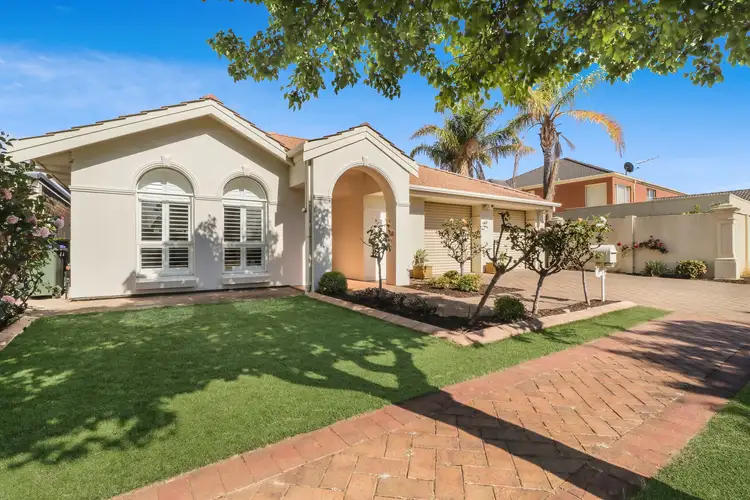
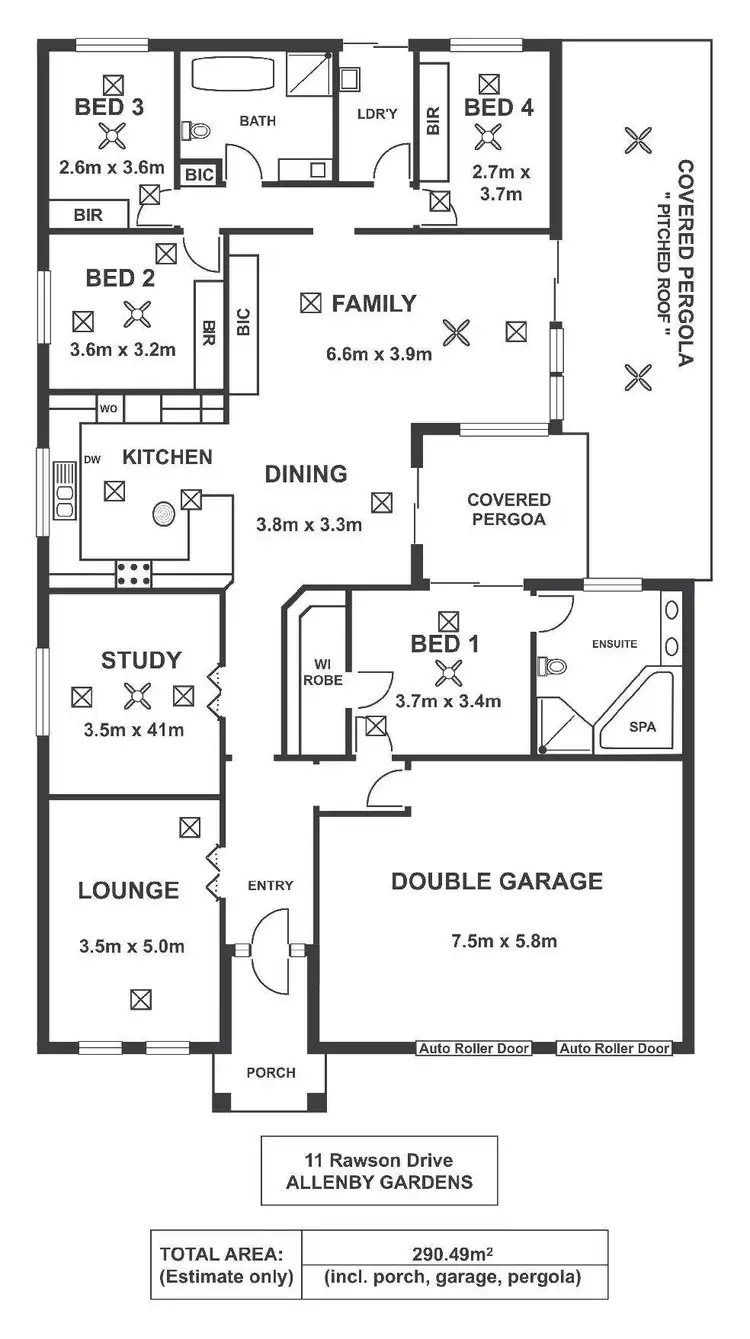
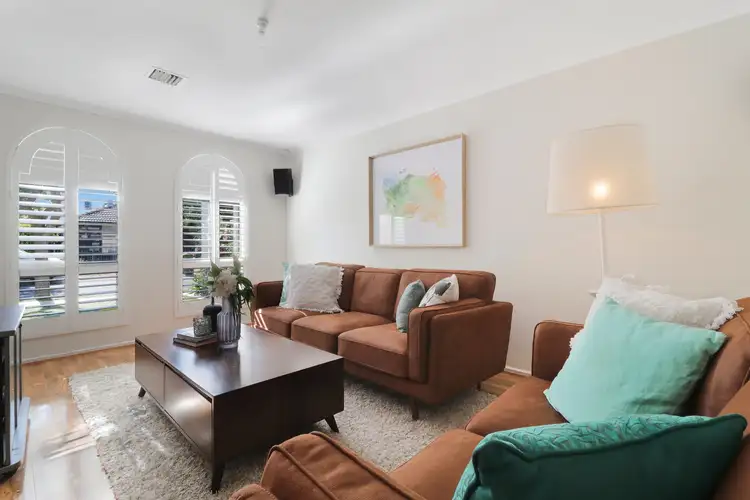
+23
Sold
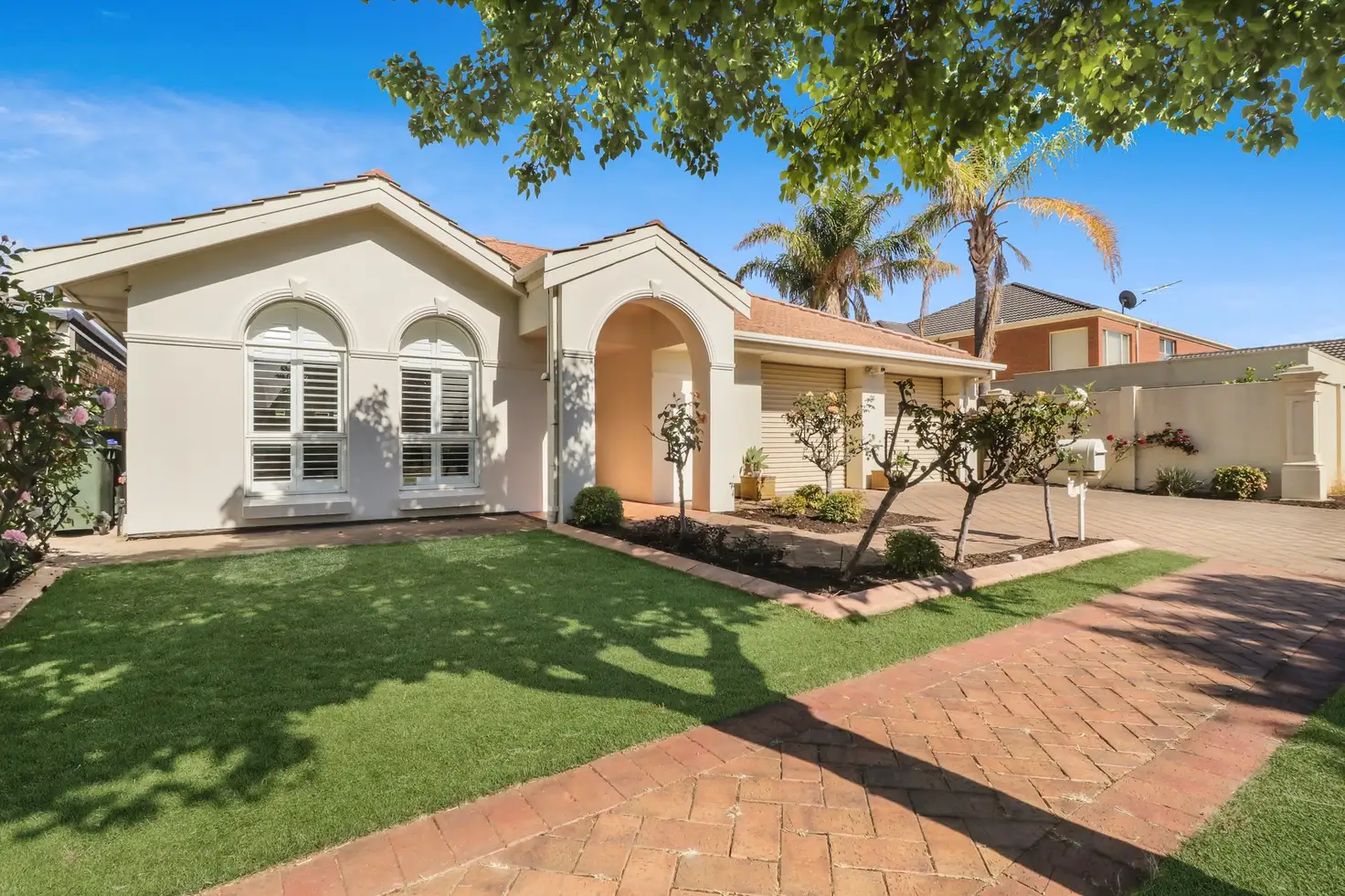


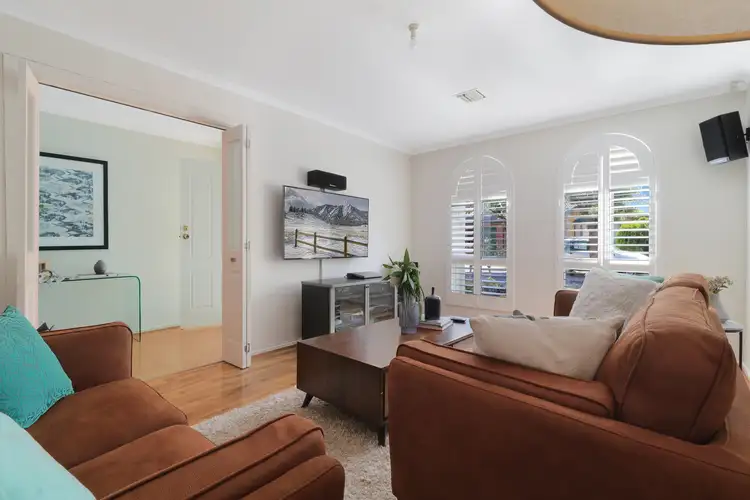
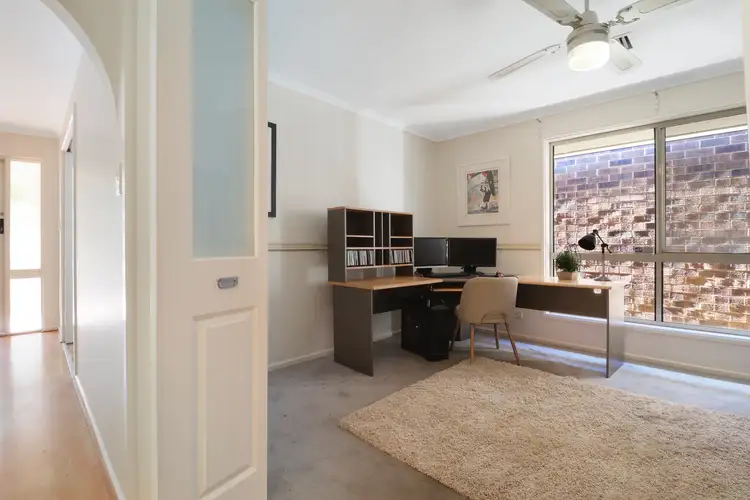
+21
Sold
11 Rawson Drive, Allenby Gardens SA 5009
Copy address
Price Undisclosed
- 4Bed
- 2Bath
- 2 Car
- 453m²
House Sold on Tue 20 Nov, 2018
What's around Rawson Drive
House description
“Fabulous Feature Family Home....”
Property features
Land details
Area: 453m²
Frontage: 15m²
Interactive media & resources
What's around Rawson Drive
 View more
View more View more
View more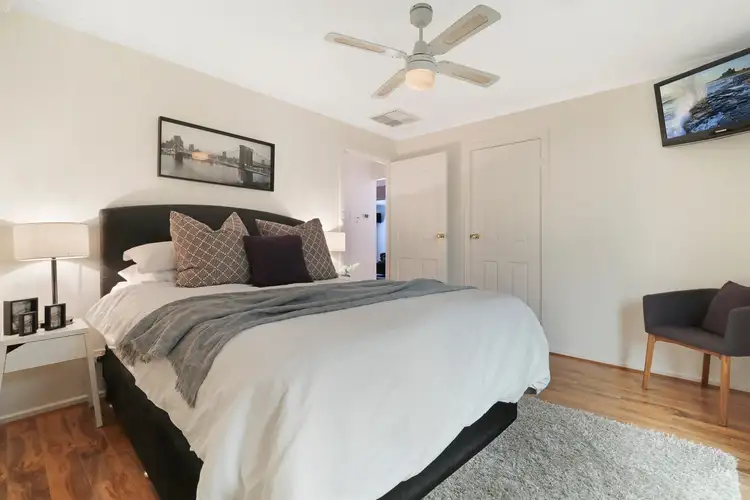 View more
View more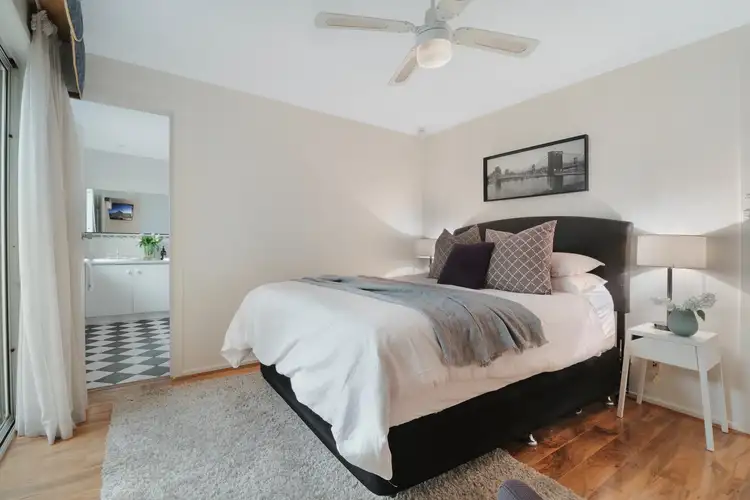 View more
View moreContact the real estate agent

Karen Lombe
Harris Real Estate Kent Town
0Not yet rated
Send an enquiry
This property has been sold
But you can still contact the agent11 Rawson Drive, Allenby Gardens SA 5009
Nearby schools in and around Allenby Gardens, SA
Top reviews by locals of Allenby Gardens, SA 5009
Discover what it's like to live in Allenby Gardens before you inspect or move.
Discussions in Allenby Gardens, SA
Wondering what the latest hot topics are in Allenby Gardens, South Australia?
Similar Houses for sale in Allenby Gardens, SA 5009
Properties for sale in nearby suburbs
Report Listing
