$520,000
4 Bed • 2 Bath • 2 Car • 808m²
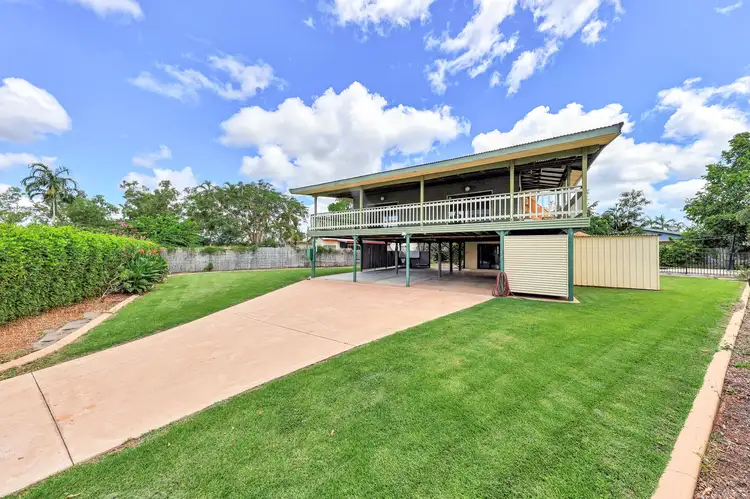
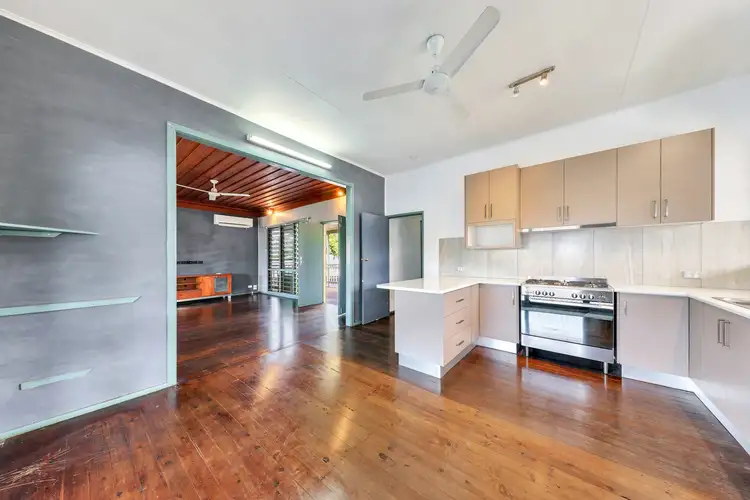
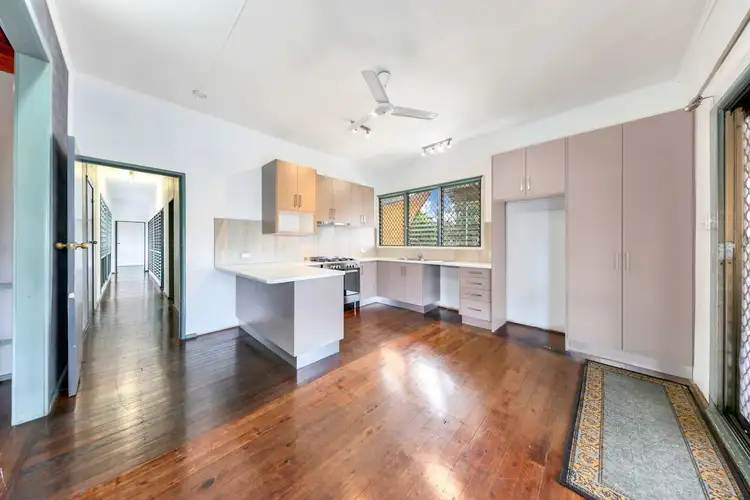
+30
Sold



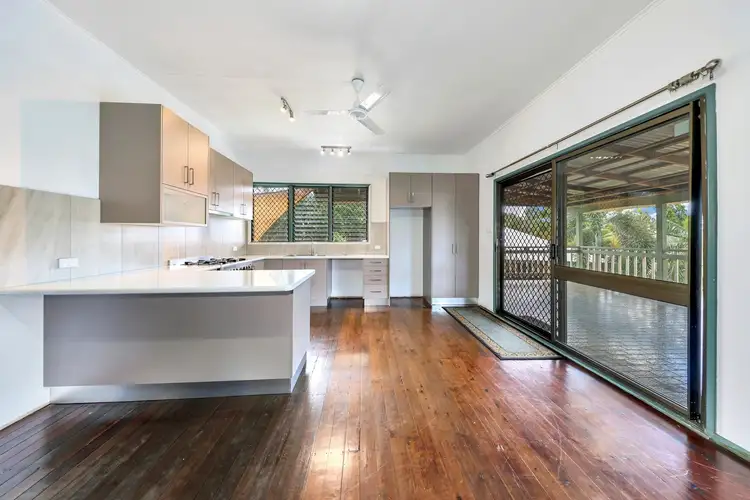
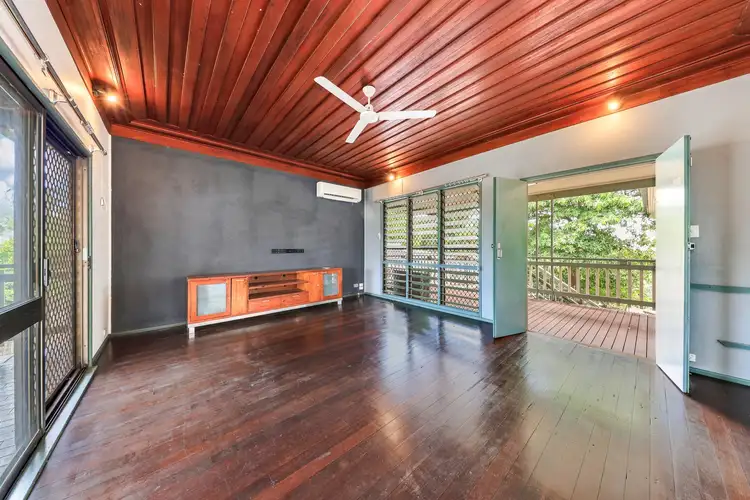
+28
Sold
11 Redshank Court, Bakewell NT 832
Copy address
$520,000
- 4Bed
- 2Bath
- 2 Car
- 808m²
House Sold on Wed 17 Apr, 2024
What's around Redshank Court
House description
“Elevate your lifestyle”
Property features
Building details
Area: 190m²
Land details
Area: 808m²
What's around Redshank Court
 View more
View more View more
View more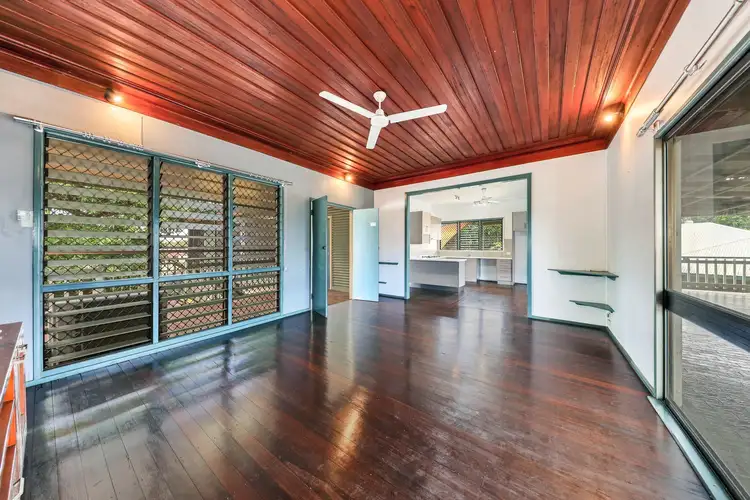 View more
View more View more
View moreContact the real estate agent

Nikki Vazanellis
Core Realty NT
0Not yet rated
Send an enquiry
This property has been sold
But you can still contact the agent11 Redshank Court, Bakewell NT 832
Nearby schools in and around Bakewell, NT
Top reviews by locals of Bakewell, NT 832
Discover what it's like to live in Bakewell before you inspect or move.
Discussions in Bakewell, NT
Wondering what the latest hot topics are in Bakewell, Northern Territory?
Similar Houses for sale in Bakewell, NT 832
Properties for sale in nearby suburbs
Report Listing
