Step into a home that seamlessly blends classic charm with contemporary convenience.
Nestled on a large 809m2 block, this captivating house is thoughtfully designed to meet the needs of creative and forward-thinking families. Its spacious layout unfolds into two distinct sections, each boasting a master bedroom with an ensuite and a balcony, complemented by two additional bedrooms featuring built-in robes.
At the heart of this welcoming abode, the kitchen, living, and dining areas converge, creating a radiant space that fosters family togetherness. Outside, a pool and an inviting alfresco area form a secluded oasis, perfect for endless summer entertainment. Whether you're seeking a home to renovate or a place to call your own, this residence offers the best of both worlds.
Some of the standout features are:
• 6 bedrooms in total, including two master rooms with ensuite
• 3 bathrooms and separate toilet
• Sweeping balcony with north-east aspect
• 2 large living spaces creating the perfect spaces for both entertaining and relaxing
• Ideal for extended families with dual wings in the residence
• Modern kitchen with all the main appliances
• Separate laundry
• Ceiling fans and air conditioning throughout
• Outdoor alfresco area with pool
• Low maintenance gardens
• Pool has recently been resurfaced
• Timber flooring throughout
• Abundant storage space
• Lock-up garage including a workshop with a separate entrance
• Carport and additional parking space
• 6.5kw solar system with 20 panels
• Elevated 809m2 block
• Rainwater tank
• Rental appraisal: $850 - $1,000pw
Ideally located within walking distance to the hub of Mudgeeraba Village and a short drive to Robina Town Shopping Centre, Robina Hospital, CBUS stadium, schools, doctors, gyms, restaurants, cafes, dog parks and more.
Don't let the chance slip away to own a home that promises endless possibilities. Whether you envision developing the land or simply reveling in its warm rustic character, submit an enquiry now to receive a copy of the Diligence Pack for this property or contact The Micallef Team today on 0410 503 518 for further information today!
Disclaimer: In preparing this information we have used our best endeavours to ensure the information contained herein is true and accurate, but we accept no responsibility and disclaim all liability in respect to any errors, omissions, inaccuracies, or misstatements that may occur. Any photographs show only certain parts of the property as it appeared at the time they were taken. Areas, amounts, measurements, distances and all other numerical information is approximate only. Potential buyers should make their own inspections and enquiries and seek their own independent legal advice before signing a contract of sale, to satisfy themselves that all details relating to the property are correct.
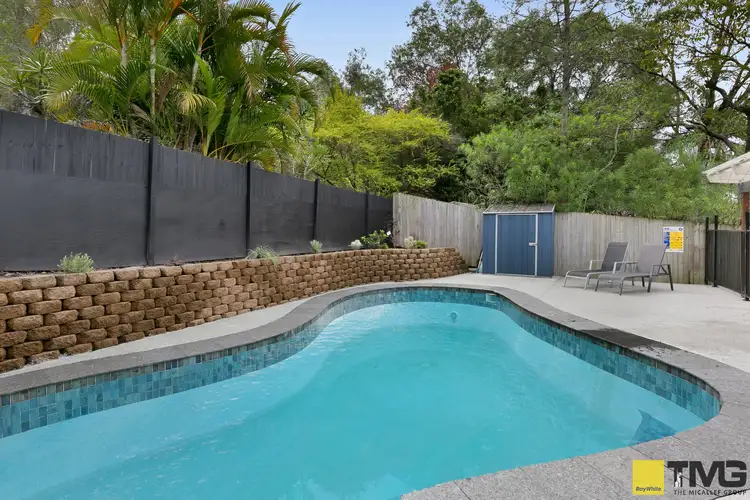
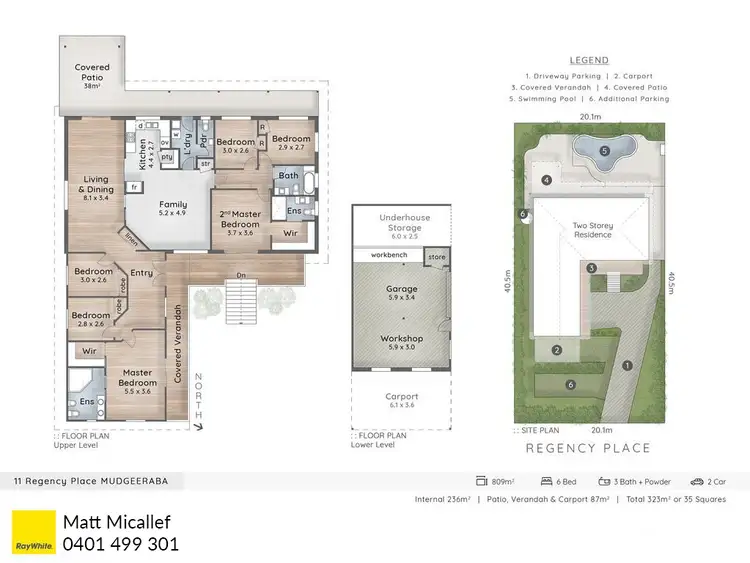
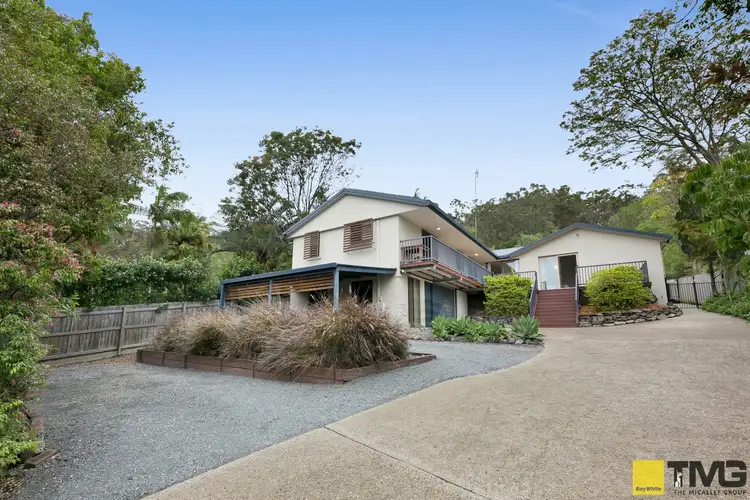
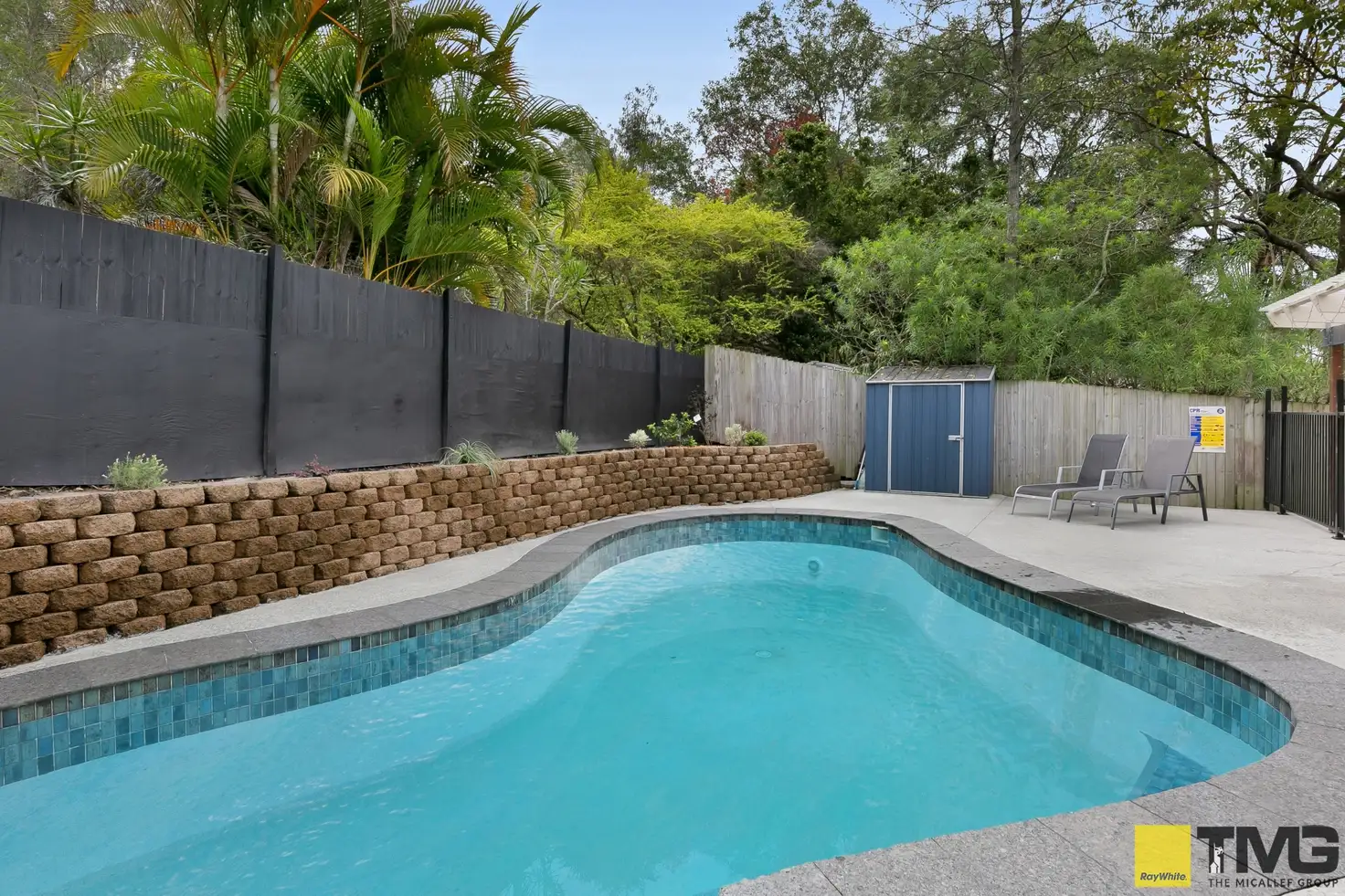


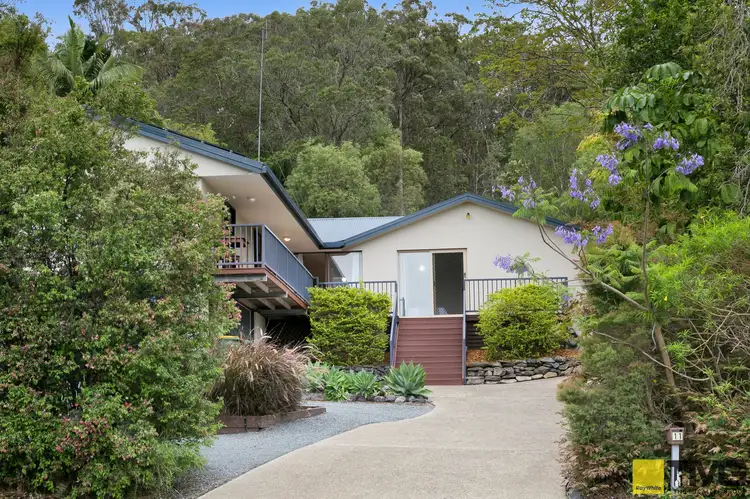
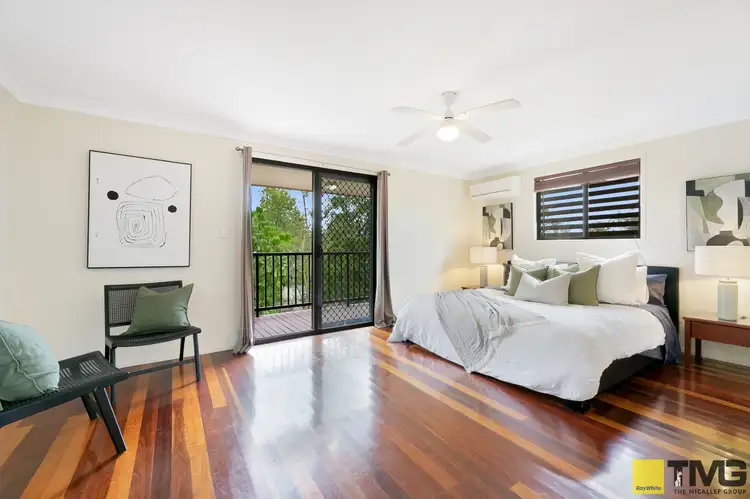
 View more
View more View more
View more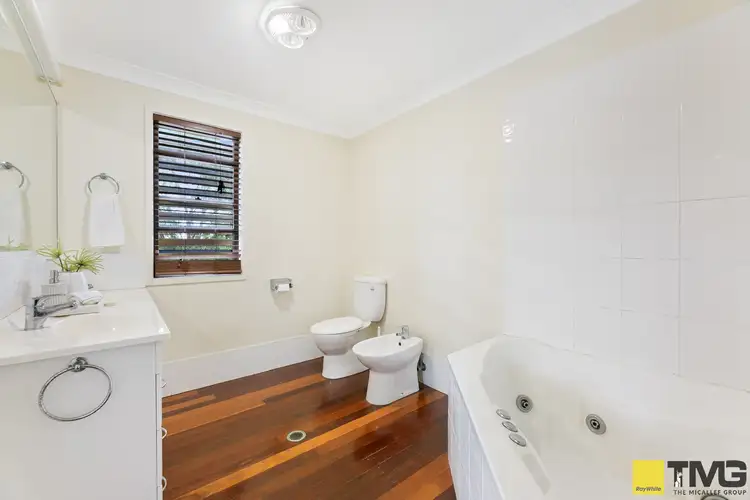 View more
View more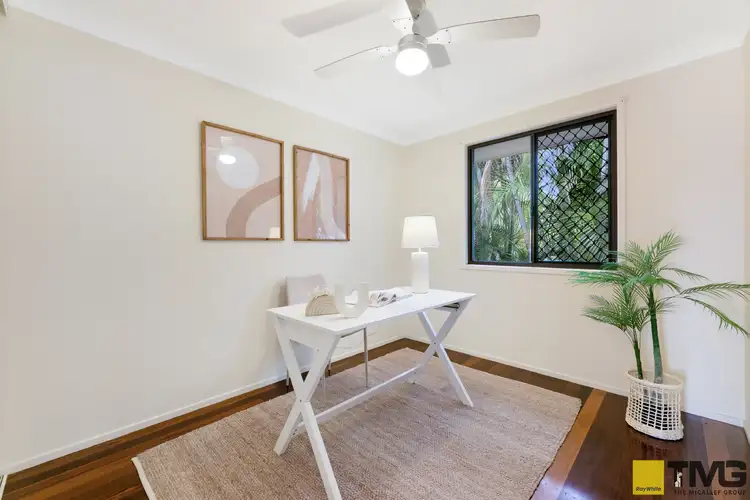 View more
View more
