$720,000
4 Bed • 2 Bath • 4 Car • 2752m²
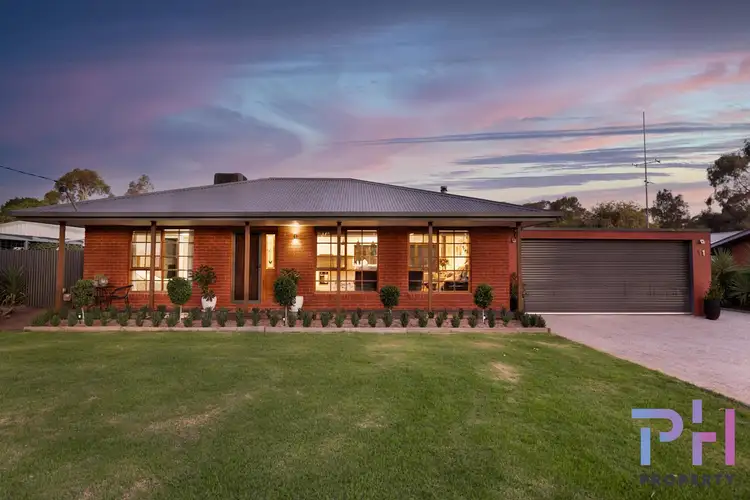
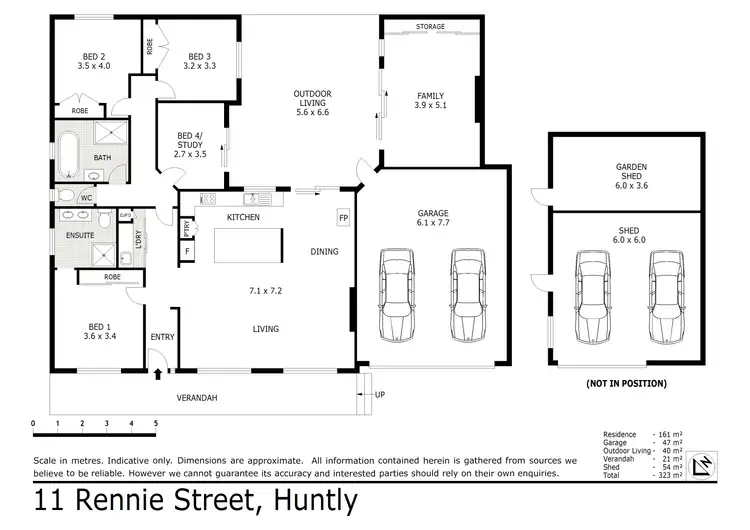
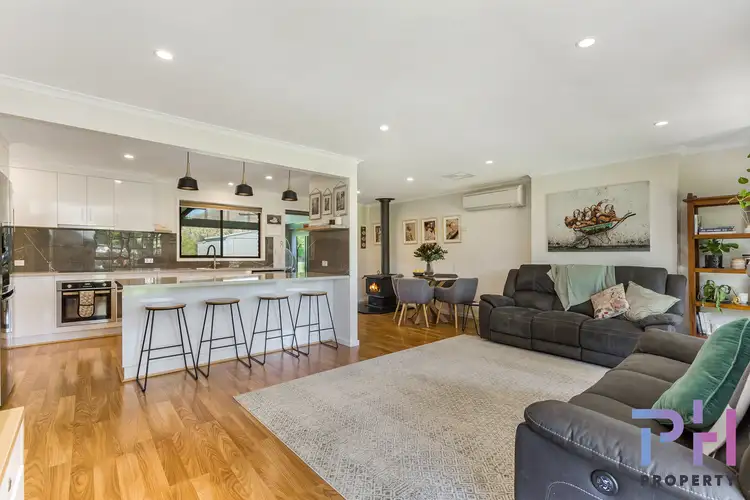
+12
Sold
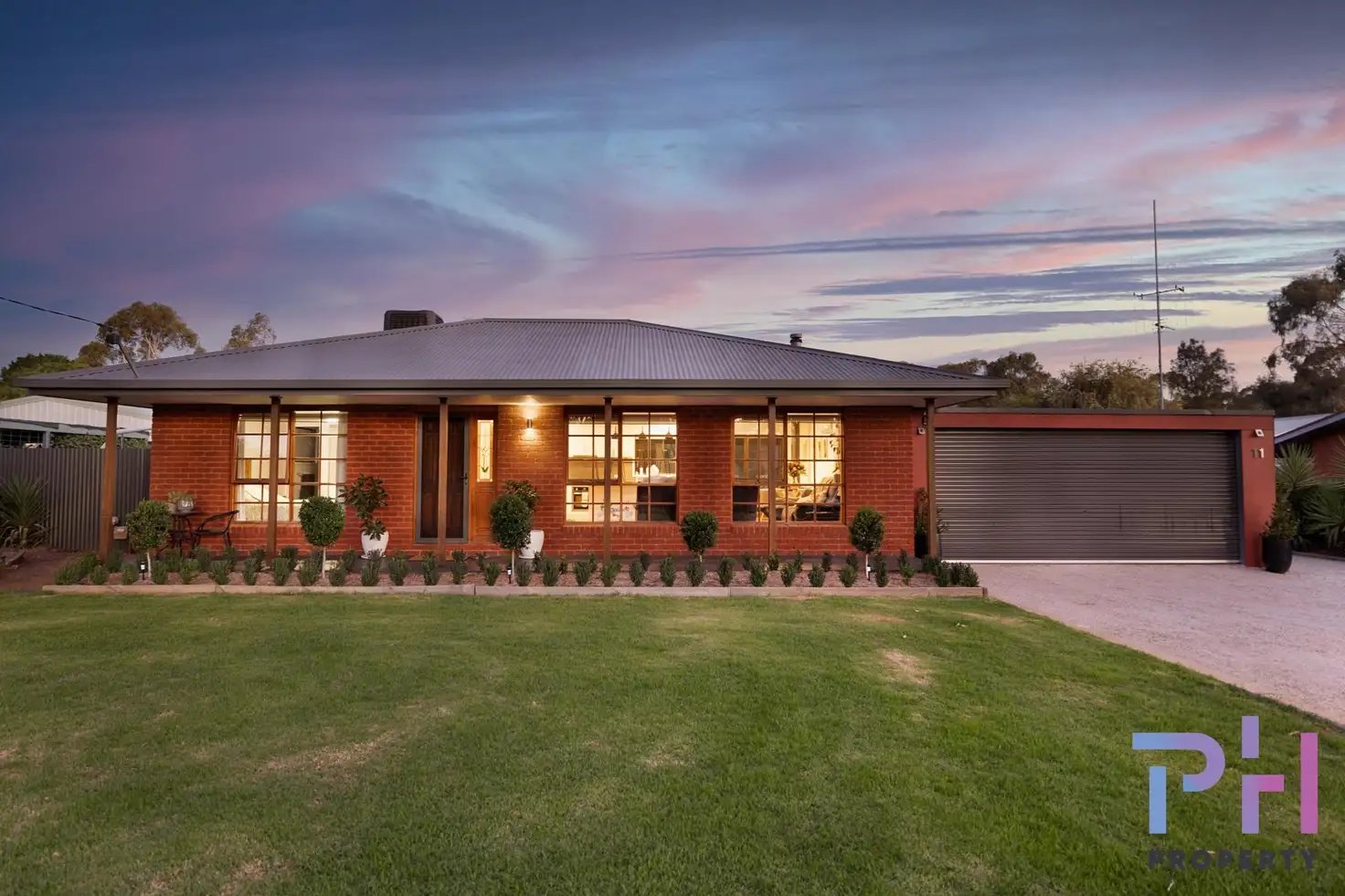


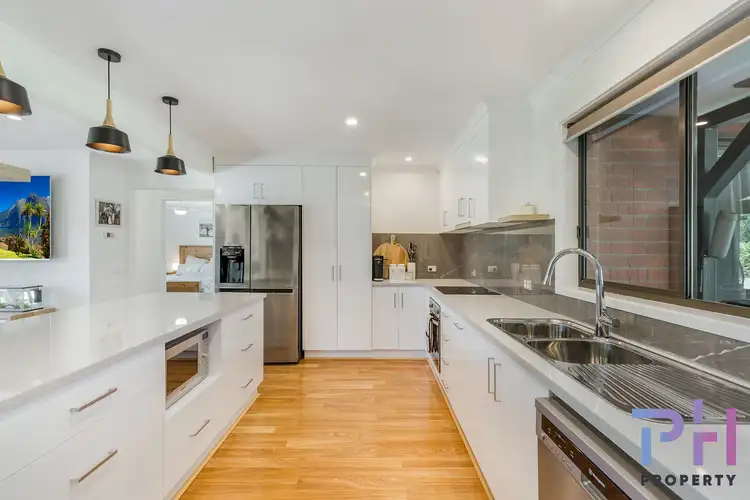
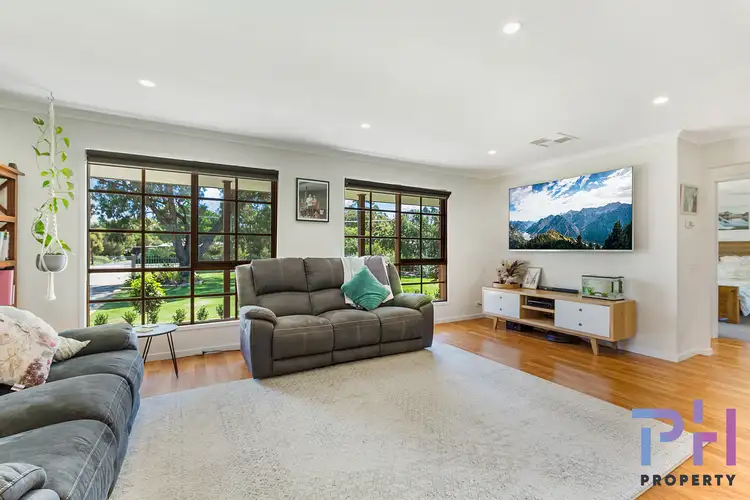
+10
Sold
11 Rennie Street, Huntly VIC 3551
Copy address
$720,000
- 4Bed
- 2Bath
- 4 Car
- 2752m²
House Sold on Fri 27 May, 2022
What's around Rennie Street
House description
“THE ULTIMATE FAMILY PACKAGE”
Property features
Other features
Close to Schools, Close to ShopsLand details
Area: 2752m²
Property video
Can't inspect the property in person? See what's inside in the video tour.
Interactive media & resources
What's around Rennie Street
 View more
View more View more
View more View more
View more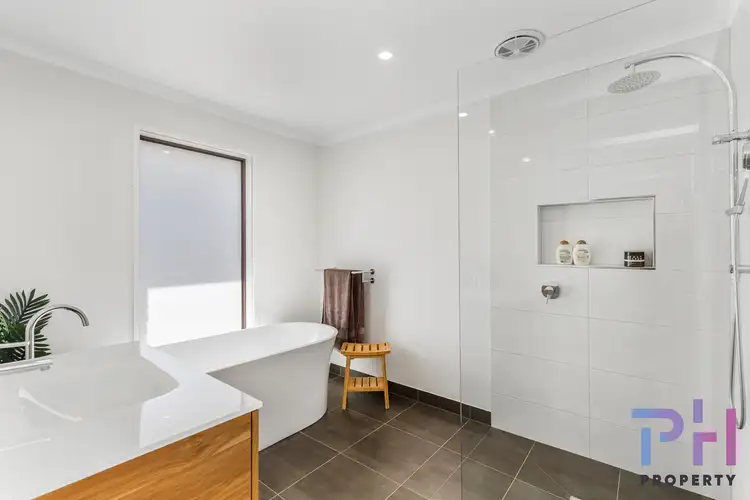 View more
View moreContact the real estate agent

Shane Henderson
PH Property
0Not yet rated
Send an enquiry
This property has been sold
But you can still contact the agent11 Rennie Street, Huntly VIC 3551
Nearby schools in and around Huntly, VIC
Top reviews by locals of Huntly, VIC 3551
Discover what it's like to live in Huntly before you inspect or move.
Discussions in Huntly, VIC
Wondering what the latest hot topics are in Huntly, Victoria?
Similar Houses for sale in Huntly, VIC 3551
Properties for sale in nearby suburbs
Report Listing
