Prepare to be captivated by this architecturally designed residence set against a backdrop of lush trees. This stylish and exceptionally unique family home is sure to impress. Thoughtfully crafted over three levels, it maximizes its serene location adjacent to the picturesque Sturt Gorge.
Upon entering, you'll be greeted by a spacious and versatile floorplan spanning over 300m2. Featuring four bedrooms, three equipped with built-in storage, along with a study area and a studio downstairs. Three luxurious bathrooms cater to your needs, with two fully tiled bathrooms boasting underfloor heating, while a third bathroom/laundry downstairs enhances the functionality of the studio, making it an ideal teenage retreat or additional bedroom.
The living spaces are designed to meet all your requirements, with a vast open-plan lounge and dining area featuring cathedral ceilings. At the heart of it all lies a top-quality 'JAG' kitchen, complete with stone benchtops, a sizeable island bench for entertaining, and large windows offering panoramic views. An additional family living area with a private balcony and study nook adds to the allure, while the double garage provides direct internal access, part of which has been converted by the current owners into a splendid home media room or the perfect 'man-cave.'
Entertaining is a breeze with the expansive, all-weather outdoor living space accessible from the kitchen. This elevated deck provides breathtaking treetop views, offering a serene retreat in this private setting. Overlooking a sparkling in-ground swimming pool and its own poolside entertaining area, this outdoor oasis perfectly complements the idyllic surroundings.
Additional features include ducted heating and cooling, a substantial 5kw solar system, low-maintenance landscaped gardens, and proximity to schools, city transport, and the scenic walking trails of the Sturt Gorge. Other additional features include WIFI controlled heating for the pool, and WIFI controlled irrigation system for the grassed area. With so much to offer and more, an inspection of this extraordinary property is highly recommended!
Specifications:
CT / 5576/408
Council / Onkaparinga
Zoning / HN
Built / 1974
Land / 825m2 (approx)
Frontage / 22.86m
Estimated rental assessment: $750 - $800 p/w (Written rental assessment can be provided upon request)
Nearby Schools / Flagstaff Hill P.S, Aberfoyle Hub P.S, Darlington P.S, Aberfoyle Park H.S
Disclaimer: All information provided has been obtained from sources we believe to be accurate, however, we cannot guarantee the information is accurate and we accept no liability for any errors or omissions (including but not limited to a property's land size, floor plans and size, building age and condition). Interested parties should make their own enquiries and obtain their own legal and financial advice. Should this property be scheduled for auction, the Vendor's Statement may be inspected at any Harris Real Estate office for 3 consecutive business days immediately preceding the auction and at the auction for 30 minutes before it starts. RLA | 226409
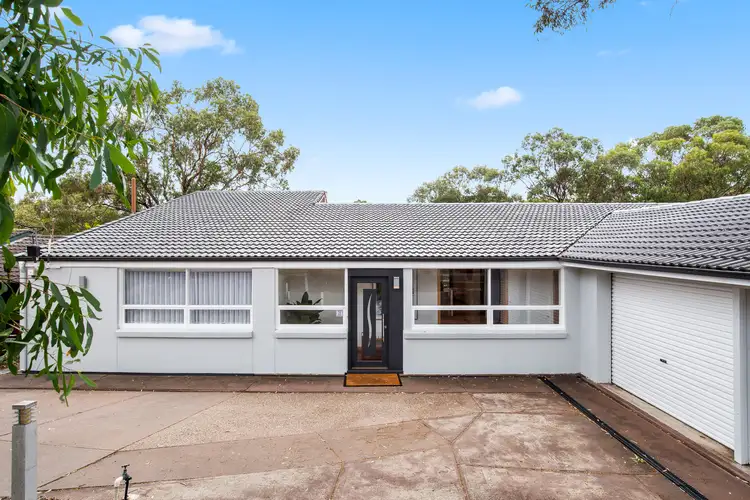
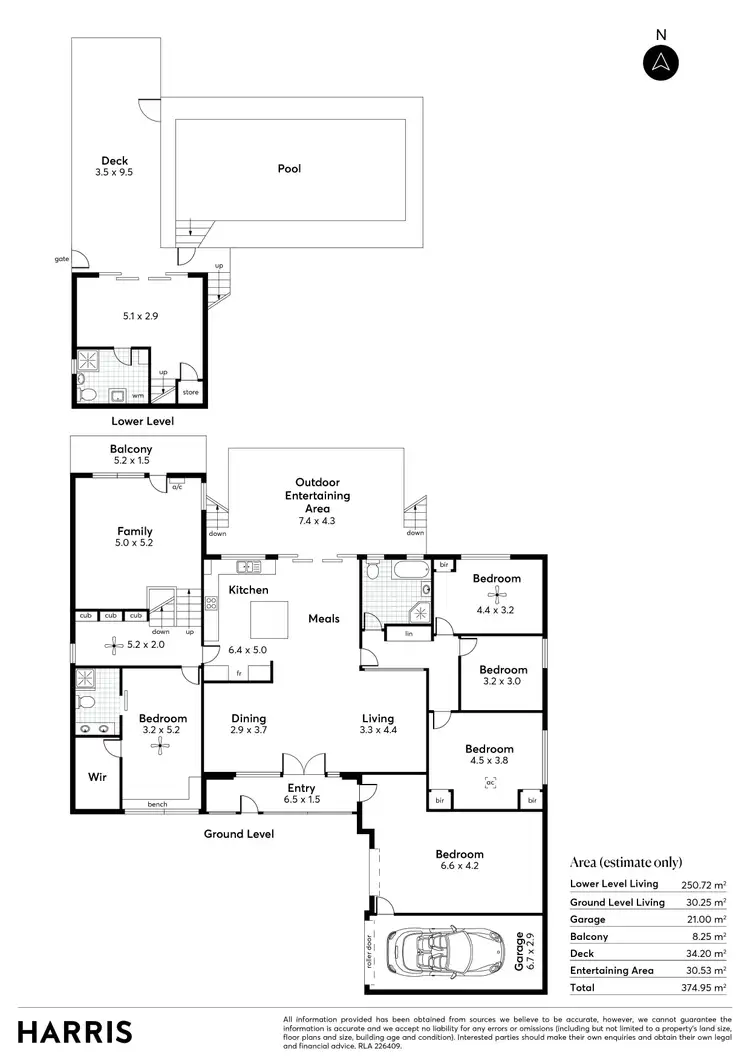
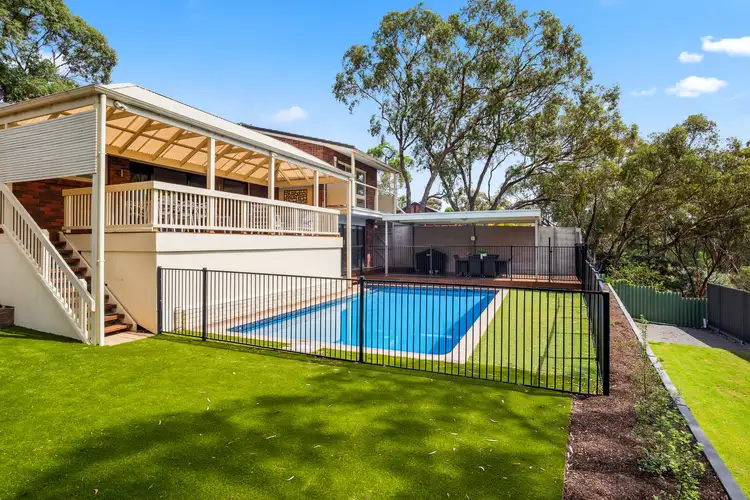
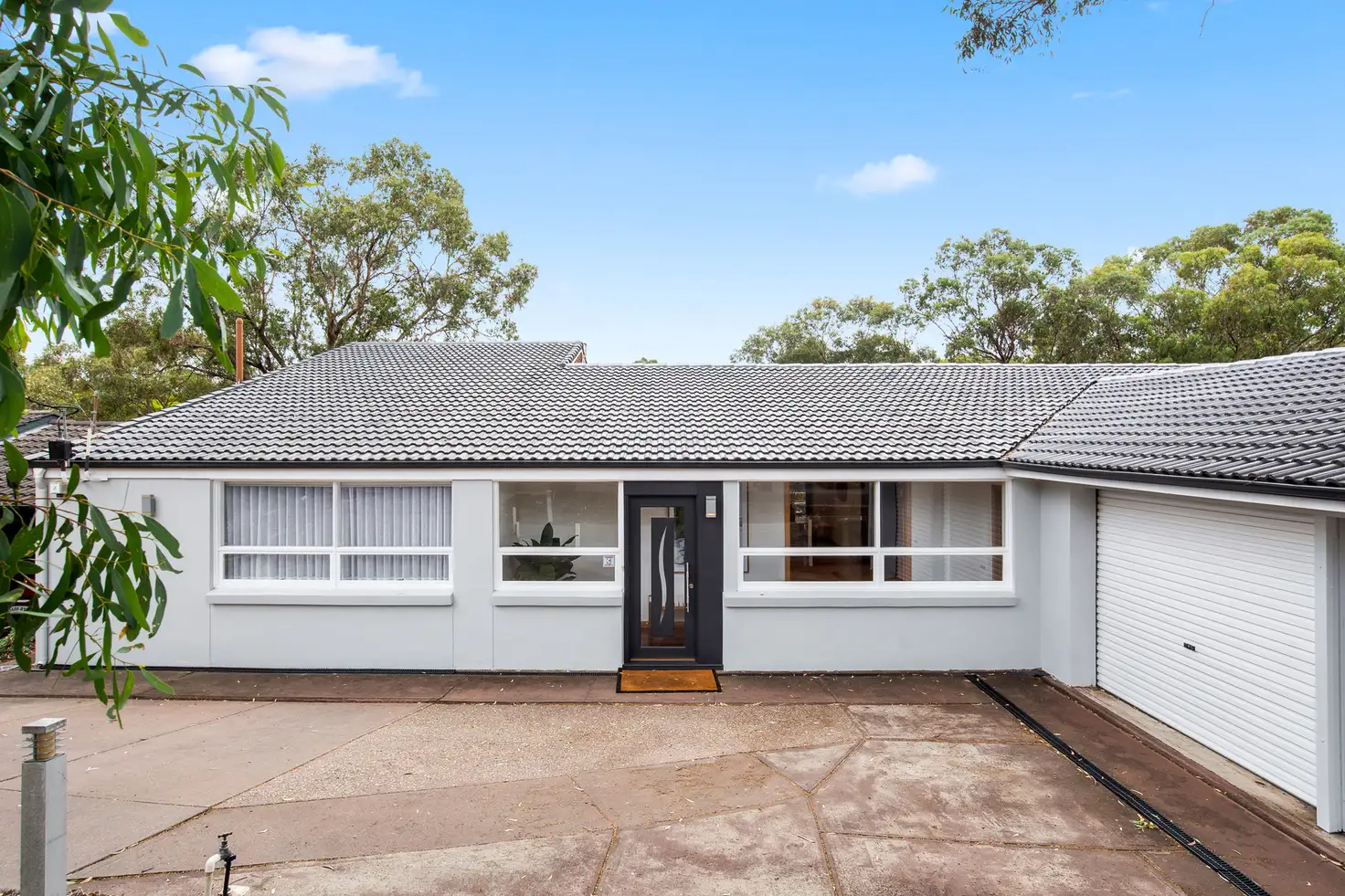


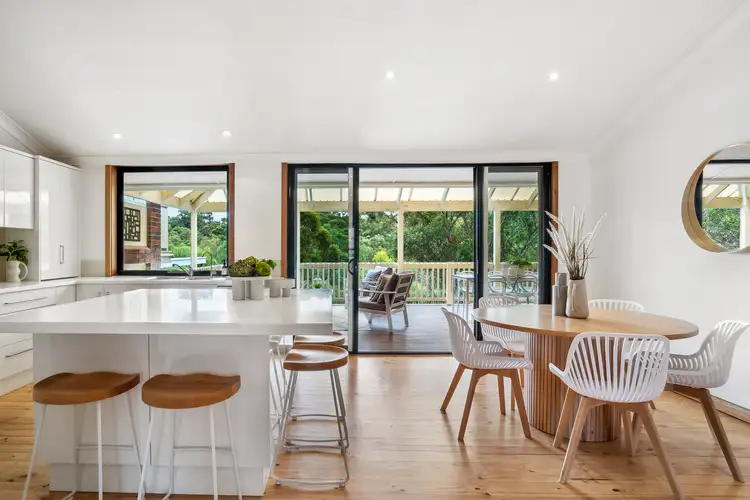
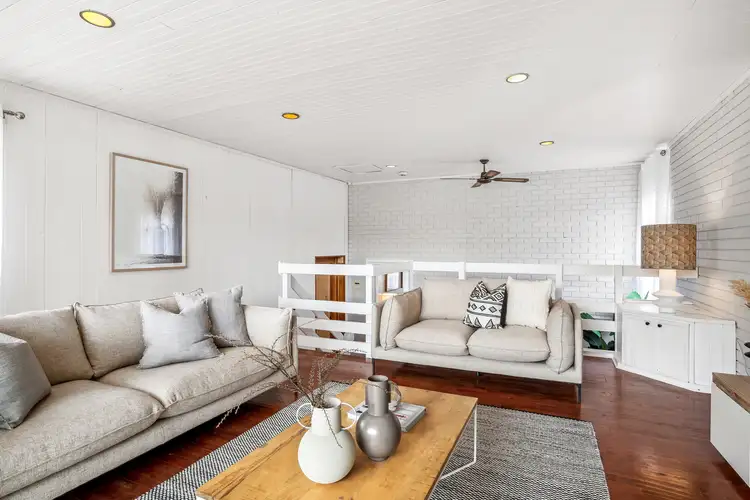
 View more
View more View more
View more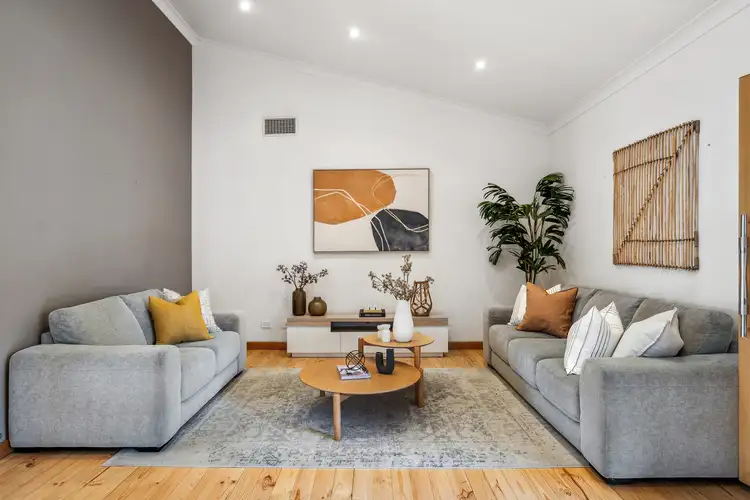 View more
View more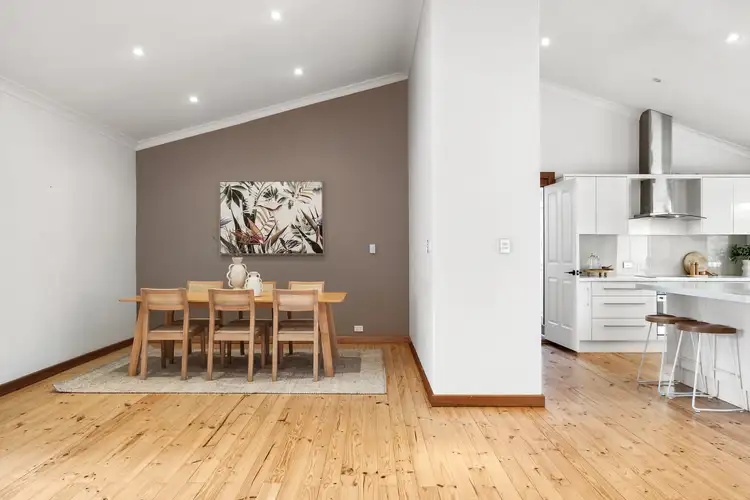 View more
View more
