It is apparent from the moment you arrive, this property is meant for entertaining. The bold facade is composed of dark, contemporary tones complimented by professionally landscaped surrounding gardens. The overall impressive street presence sets this property apart.
Completed in 2008, this split level Clarendon 'Leura 36' with Tuscan facade appears as if to be designed specifically for this site. Well planned landscaping maximises use of the multi-level yard. A key feature of this home is the rear, north facing poolside alfresco area.
As a transitional semi-indoor, semi-outdoor space, it’s fully protected. Complete with full outdoor kitchen across one side on a stone benchtop with stainless steel barbeque and rangehood, it makes an ideal relaxed dining option, just in time for summer.
Overlooking the in-ground designer pool and spa bath, the casual, resort style ambience of the space is accentuated by the timber decking and clear glass balustrade surrounding the paved pool area.
A stylish water feature and outdoor shower also adds to the overall appeal and outdoor lighting transforms the area by night.
A set of bi-parting sliding doors connects the alfresco to the interior and huge sets of tinted windows visually bring the outdoors in.
Luxury and glamour underpin the interiors, upgraded with the very best appliances and finishes, entertaining is made easy and enjoyable.
The central kitchen/living area is the dynamic heart of the home, connecting both split levels. Also, it is the destination to which the main entry hall leads. Past the study on one side and versatile formal lounge room/entertainment-media room opposite, guests naturally gravitate to this large, light and airy space.
Polished floor tiles reflect light, increasing the overall brightness of the open plan kitchen/living. All white gloss cabinetry across one side is timelessly stylish against stainless steel appliances, including a 900 gas cooktop with glass canopy rangehood. Defining the kitchen boundary is an island bench, topped with stone, matching the additional benchtop along the walls. There is plenty of preparation and storage space in this generous modern kitchen.
Square set wall openings between the lower split level games room are fitted with a cast iron balustrade and timber rail. Opening up line of sight between both levels increases the perceived volume exaggerating the size and scale of the space. Another benefit for families is the ability to maintain a level of supervision of the kids in the lower games room from the kitchen/living area.
The lower level extends through to the triple garage providing internal access via the games room past the laundry and lower bathroom. Fitted with an extended bench over the additional storage cabinetry and with external access, this laundry is big and practical. A walk-in storage cupboard opposite one of many large storage options throughout the home.
Above the garage and games room is the upper private bedroom level where three bedrooms are arranged for maximum privacy. The deluxe master suite across the front facing southern side has its own covered balcony. Inside, a sizable walk-in robe is opposite a spectacular ensuite. A square set opening over the spa bath is romantic, twin basin vanity is practical and the semi-frameless shower with twin showerheads is opulent. There is also a separate toilet behind a solid door, in contrast to the rest of the open ensuite. One needs a little privacy for some tasks.
Next to this, the main bathroom in matching contemporary finishes, is complete with a bath, semi-frameless shower and single vanity.
Opposite, is the separate toilet with a walk-in linen cupboard adjacent. The two additional bedrooms are at the north facing end of the upper level, with built-in robes and ceiling fans.
The home is serviced by a 5 zoned air conditioning system for year round comfort. Glazed windows and an ideal orientation reduce solar exposure for less reliance on air conditioning.
Positioned in the popular suburb of Raworth, the property is close to surrounding schools and is only a few minutes from Morpeth, a regional historic destination. East Maitland and Greenhills Shopping Centre in under a 10 minute drive away. Currently undergoing a $3 million upgrade, Greenhills will soon offer a David Jones in addition to a huge variety of specialty shops, services and more. It’s also only 10 minutes to the start of the M1 to Sydney in under 2 hours or join the Hunter Expressway to Singleton in about 45 minutes. Visit Hunter Wine Country on the way, dine at world class restaurants after sampling some of the best wines. Furthermore, Newcastle is only half an hour away for entertainment and a string of pristine beaches.
Attention to detail and excellent sense of aesthetics make this the pleasing home it is. For more information, contact Chris Henry, 0438 636 276.
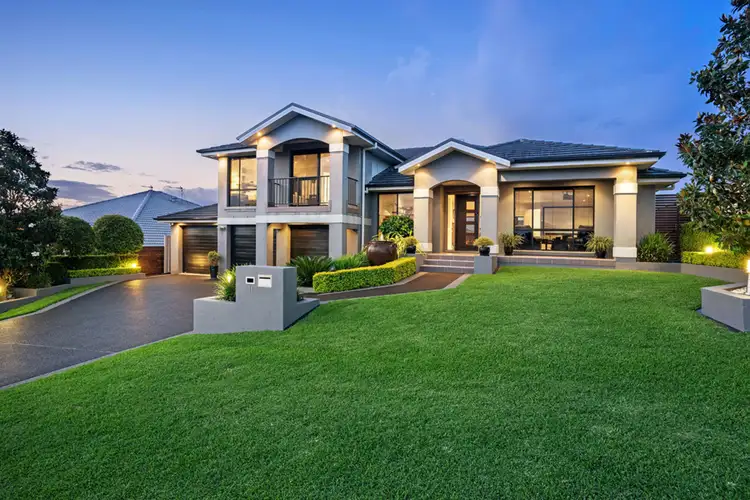
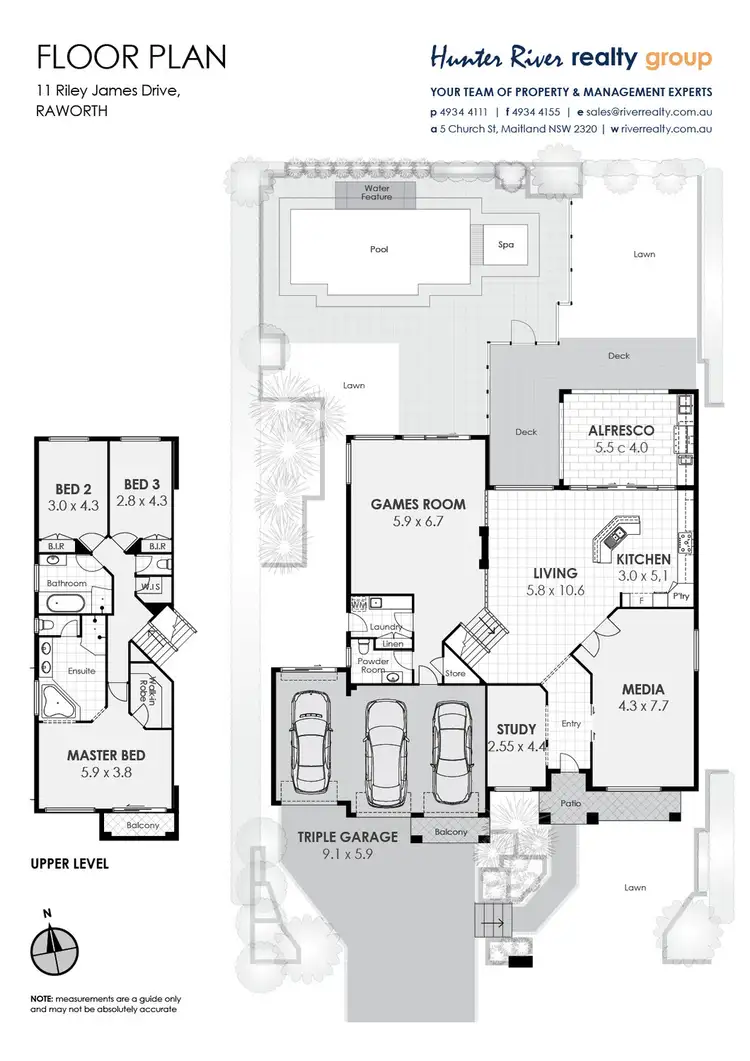
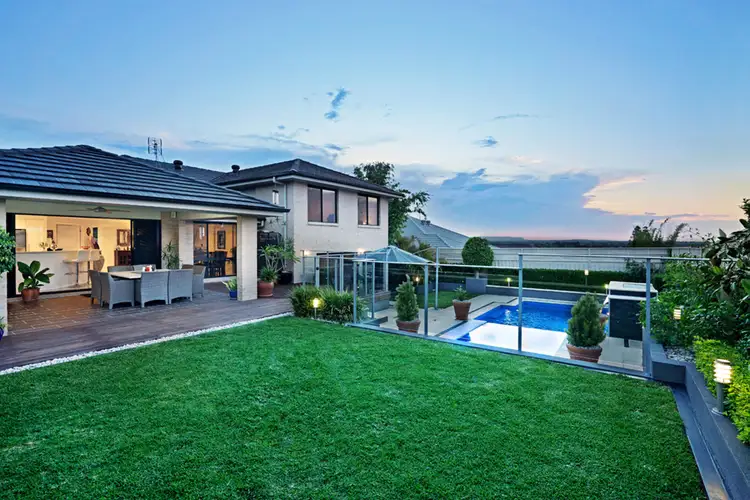
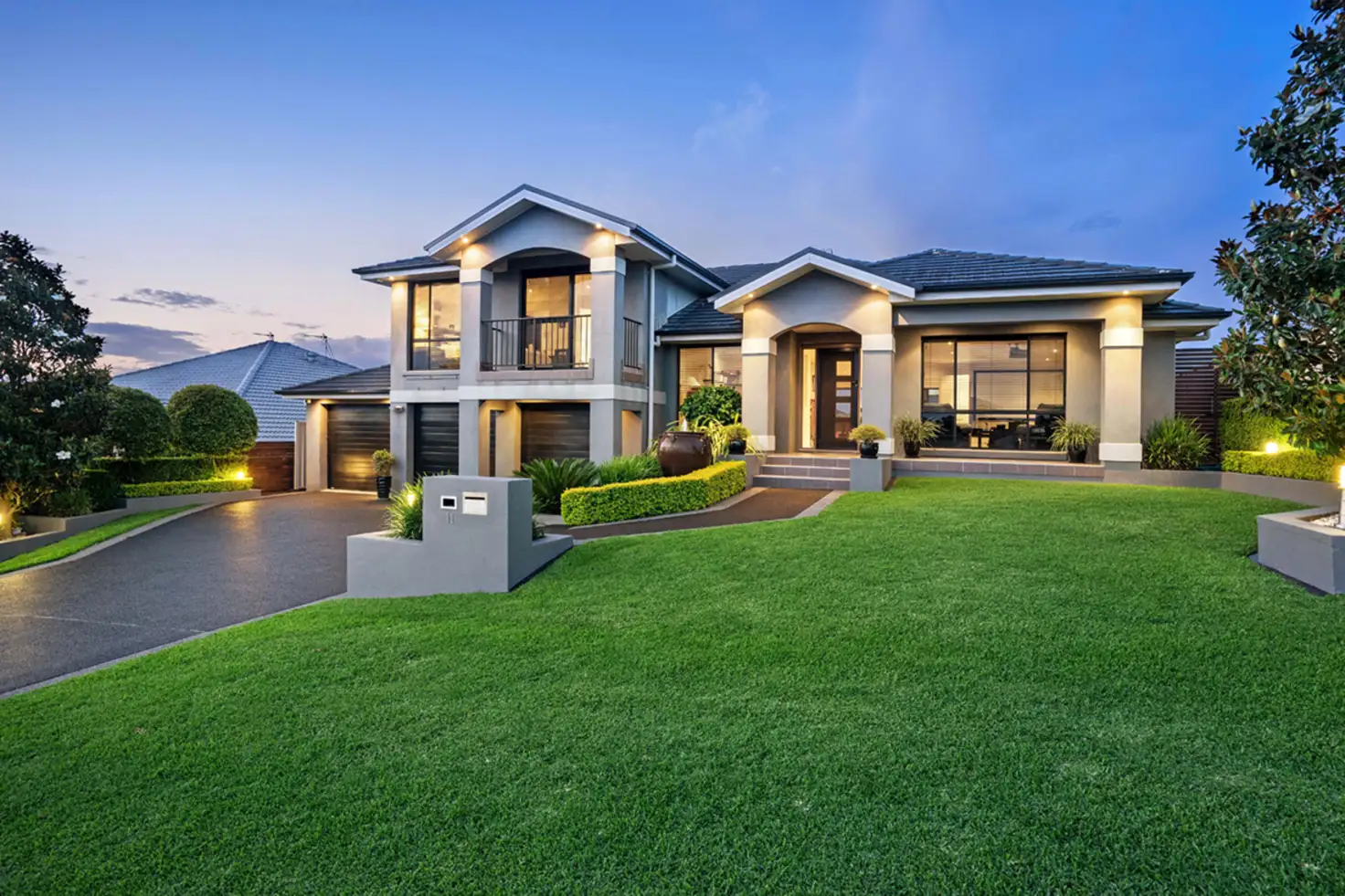


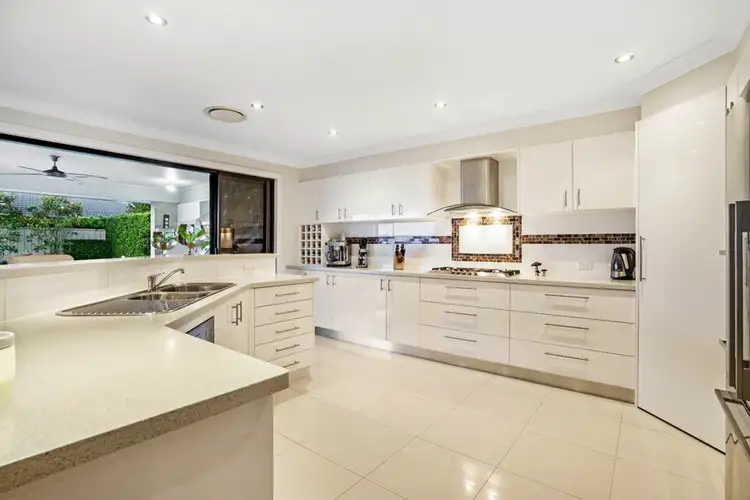
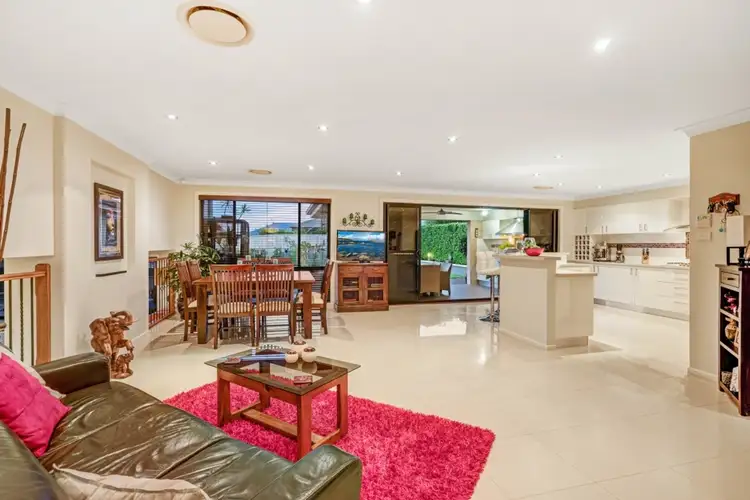
 View more
View more View more
View more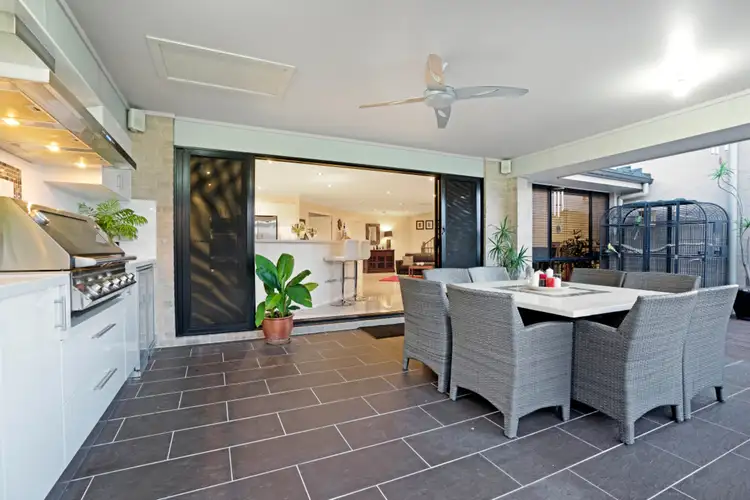 View more
View more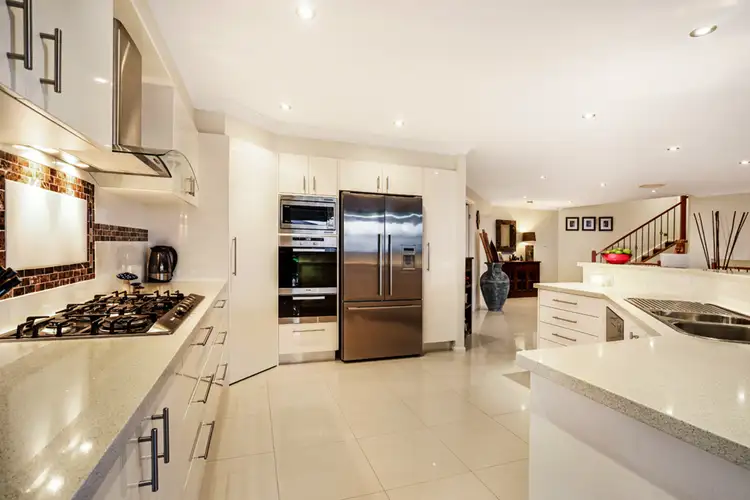 View more
View more
