This beautifully designed and cared for home strikes the perfect balance of modern comfort, premium finishes throughout, and everyday practicality. Situated on 545m2 with farmland frontage and a north-facing backyard, this one is not to miss!
The captivating facade and beautifully maintained gardens sets the tone for this property. The minute you step inside your greeted by careful craftsmanship with a timber paneled entrance and recently installed engineered Spotted Gum timber flooring, providing a warm and inviting feel. Wonderfully cared for the heart of the home features a stunning kitchen with a 900mm SMEG Portofino Induction Cooktop and Pyrolitic Oven, pot drawers and high quality 20mm stone benchtops. With a dedicated dining and a timber paneled feature wall in the main living, further adding to the comfort and character of this beautiful home. For the energy conscious aficionados this property features a 5.1kw Solar System, Solar Skylight, added insulation and a ceiling mounted reverse cycle air conditioning, increasing its energy efficient rating.
Retreat to your spacious and grand master suite, complete with an upgraded ensuite, walk in robe and stunning views of the peaceful farmland frontage. Offering an additional three bedrooms all with upgraded wool carpet and serviced by a main bathroom, this functional floorplan has it all. A spacious second living bathed in north-facing light is perfect for a quiet retreat or theatre room and offers stunning views of your grand backyard. An undercover alfresco provides shaded space in combination with a well-designed pergola to lead you to your landascaped gardens. A grassed area and established gardens provide an oasis for family and friends to enjoy. Practical inclusions such as double side gate access, a garden shed and a concrete path perimeter support the functionality of this home.
Positioned in the ever sought after pocket of Warralily Coast, offering easy access to the Surf Coast or Geelong via the Torquay Highway. Local schools, childcare and amenities all close by, there's no better place to call home. This home showcases quality craftsmanship and timeless elegance in every detail and is a must inspect!
Kitchen: 20mm stone benchtop, island bench, 900mm SMEG Portofino Upright Induction - Pyrolitic Oven, stainless steel range hood, pot drawers, double bowl sink, dishwasher, walk in pantry, extra PowerPoints, pendant lighting, overhead cabinetry, engineered floorboards.
Living/Dining: Timber paneled feature wall, engineered timber flooring, reverse cycle air conditioning, dedicated dining space, pendant lighting.
Second living: Spacious, upgraded wool carpet, large windows with backyard views, north facing, block out blinds, sheer curtains, pendant light, reverse cycle air conditioning, outdoor awnings.
Master: Expansive, wonderful farmland views, upgraded wool carpet, walk in robe, ceiling fan with light, tv point, feature windows, outdoor awnings, sheer curtains, roller blinds.
Ensuite: 20mm stone benchtop, twin vanity with ample storage, semi frameless larger shower, twin shower head, towel rack, frosted glass window, seperate toilet.
Bedroom 2: Split system air conditioning, new wool carpet, sheers, roller blinds, pendant lighting, curtains.
Additional bedrooms: New wool carpet, spacious, built in robes, pendant lighting, curtains, roller blinds, outdoor awnings.
Main Bathroom: 20mm stone benchtop, single vanity with ample storage, semi-frameless shower, hand held shower head, tiled shower base, frosted window, venetian blind, down light, towel rack, seperate toilet.
Outdoor: North facing backyard, double side gate access, undercover alfresco with undercover clothes line, established and landscaped gardens, landscaped, pergola, storage shed, clothes line, double side gate access with concrete pad, garden shed, window awnings, concrete path, external garage access.
Mod cons: Double side gate access, concrete paths, 5.1kw Solar System, Solar Skylight, expansive laundry with external access, linen cupboards, double cell honeycomb blinds in main living, 2025 Dahua Security system, 6 cameras, Heat Pump Hot Water Service, Multi-Head Split Aircon Reverse Cycle with Ceiling Mounted Cassette, double lock up garage with extra insulation.
Ideal for: Families, upsizers, downsizers and retirees.
Close by local facilities: Local Parks and Playgrounds, Easy Access to Surfcoast Highway, Armstrong Creek Town Centre, Busy Bees Child Care, St. Catherine of Sienna Catholic Primary School, Armstrong Creek School and Oberon High School.
Arriving in Q1 2026 will be a new primary school only a short walk away, complete with a library, three learning neighbourhoods, hard courts, a sports field and a community hub.
*All information offered by Armstrong Real Estate is provided in good faith. It is derived from sources believed to be accurate and current as at the date of publication and as such Armstrong Real Estate simply pass this information on. Use of such material is at your sole risk. Prospective purchasers are advised to make their own enquiries with respect to the information that is passed on. Armstrong Real Estate will not be liable for any loss resulting from any action or decision by you in reliance on the information.
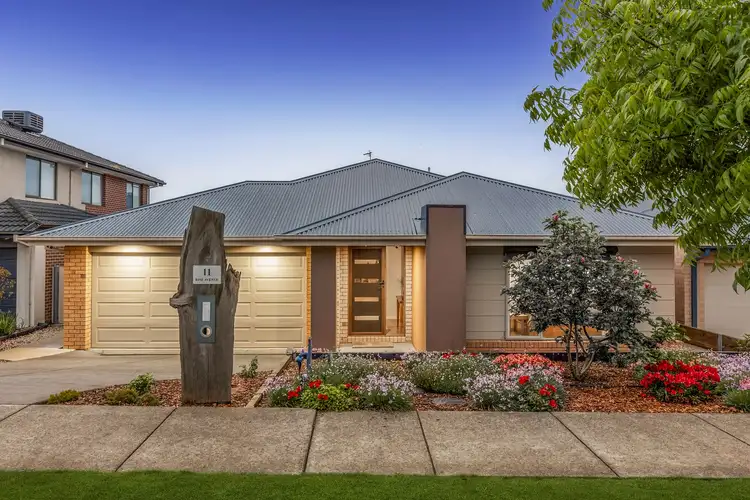
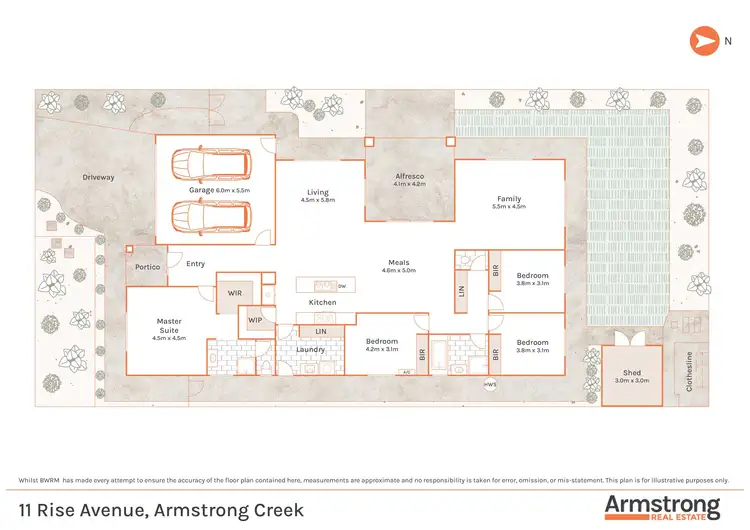

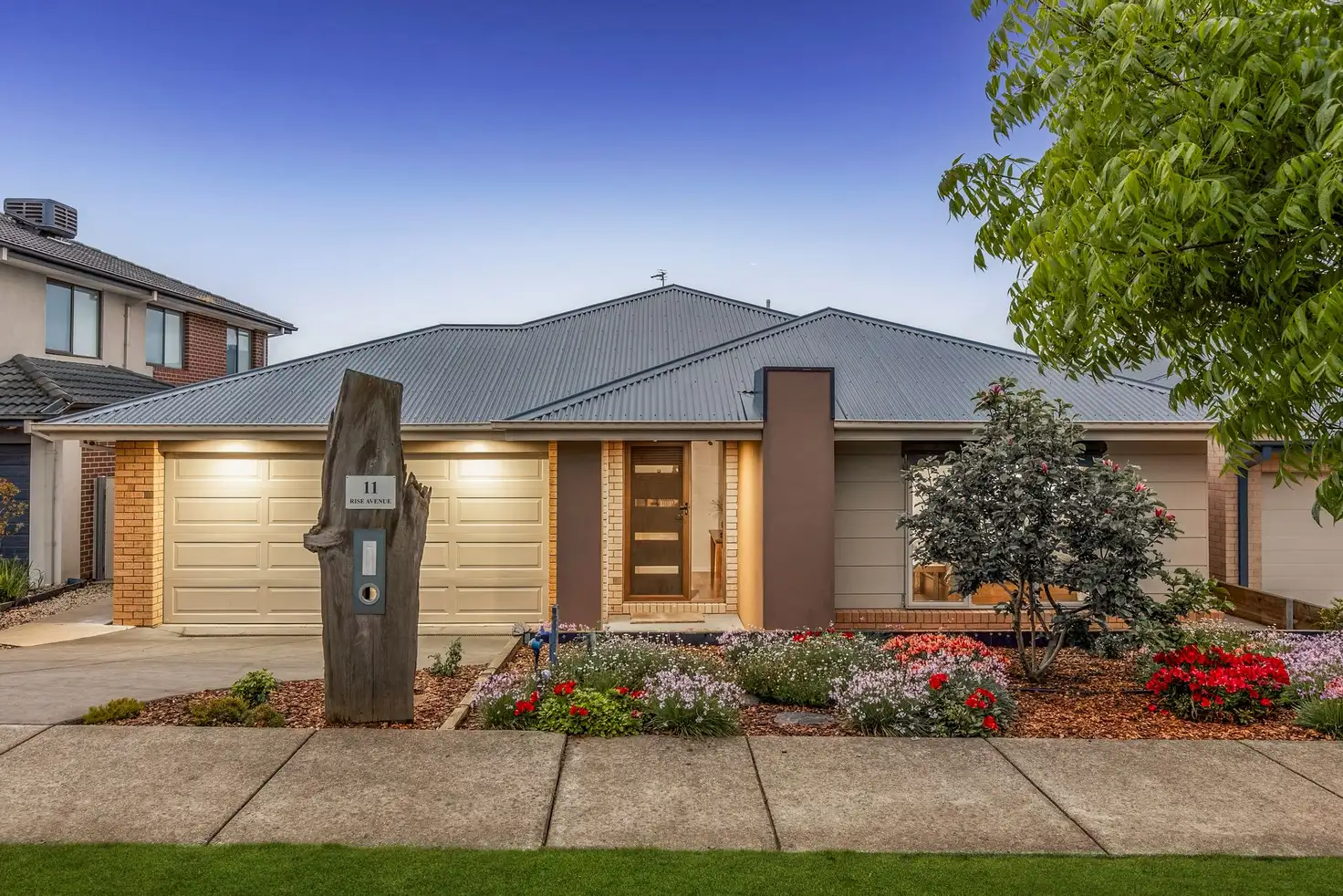


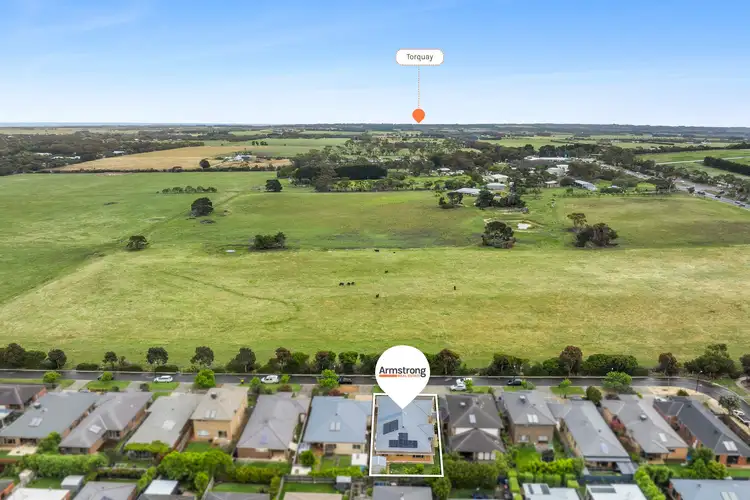
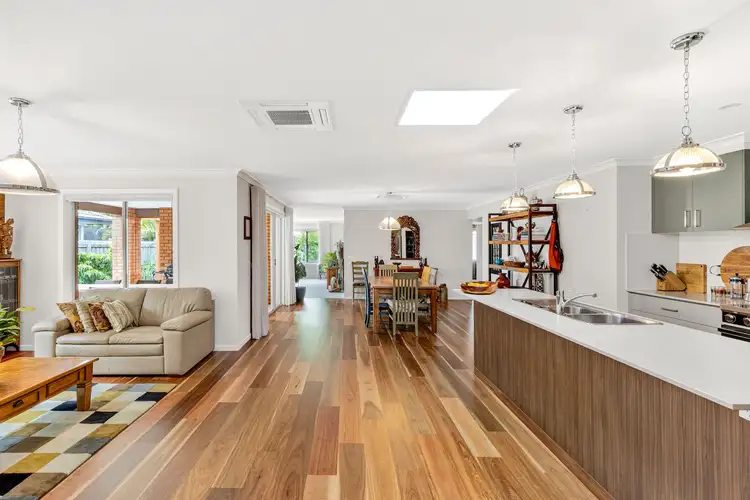
 View more
View more View more
View more View more
View more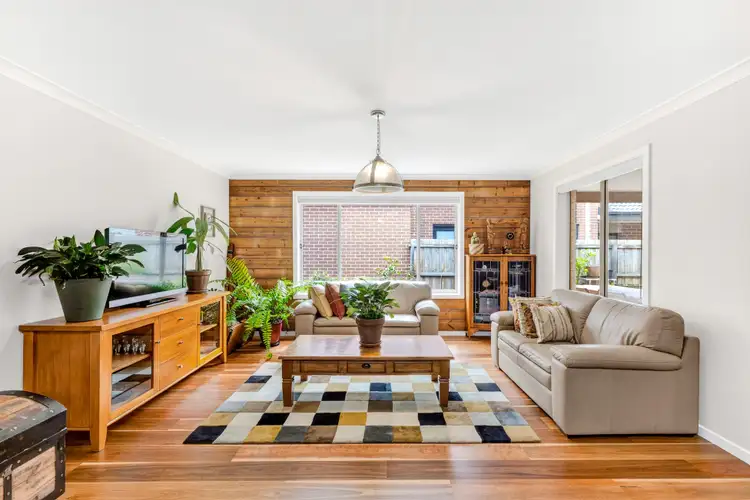 View more
View more
