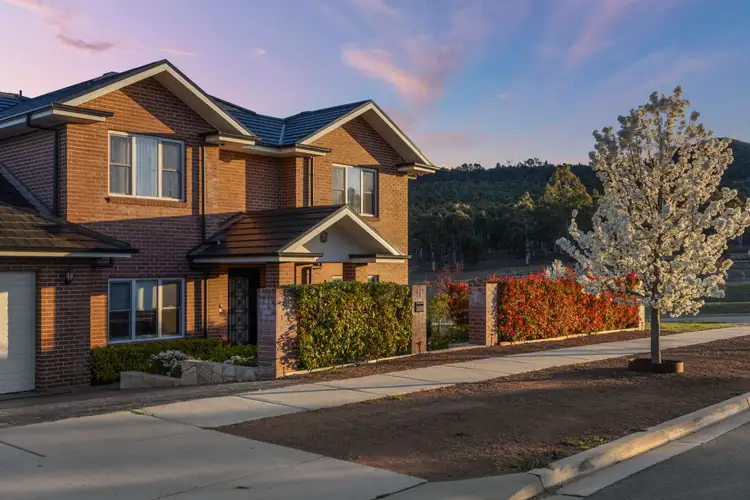Private showing available by appointment only.
Calmly positioned on a generous 719sqm level block adjacent to the beautiful Mount Stromlo, this exceptional residence offers the ultimate family lifestyle, defined by expansive living spaces and seamless indoor/outdoor integration.
Charmingly designed and quality constructed to an impeccable standard, the home exudes warmth, character, and elegance. High ceilings and natural tones throughout create a spacious and airy ambiance, while designer touches add sophistication. At the heart of the home is a gourmet Corian kitchen, equipped with premium European appliances and ample cabinetry, seamlessly flowing into an open plan living and dining area. This space effortlessly extends to a covered alfresco and meticulously landscaped backyard, perfect for both relaxing and entertaining.
The home offers four generously sized bedrooms, including two luxurious master suites - one on each level. The upstairs master suite features a walk-in wardrobe and a deluxe ensuite with high-end finishes, while the second master enjoys its own private ensuite. Two additional bedrooms are fitted with built-in wardrobes, providing ample storage.
Further enhancing this stunning home are premium inclusions such as a formal lounge with a cozy fireplace, an executive office, a family-sized laundry, ducted heating and cooling, quality window furnishings, video surveillance, a dedicated server room, and a comprehensive alarm system. This residence represents a unique blend of luxury, comfort, and convenience, making it the perfect retreat for modern family living in a sought-after location.
KEY FEATURES:
• TRUECORE Steel Frame Home
• Tesla Power Wall (to further the electricity bill savings and power the house during outages)
• Hebel Floor Panel
• Bowral 76 Capital Red Brick
• Monier Titan Terracott Roof Tiles
• Taylor's Double Hung Windows
• C-Bus
• Dali Lighting System
• Hydronic Heating - Ground floor and upstairs main bedroom ensuite (note upstairs main bathroom electrical)
• Independent Reem Instant water heater for each floor
• Independent Airconditioning for each floor
• Bosch Alarm System
• Side entrance door with keyless access
• All internal doors are solid core (this assists in further sound proofing of rooms)
• Security cameras covering the external surroundings of the house
• Porcelain Italian Tiles
PROXIMITY:
• Mount Stromlo
• Stromlo Forrest Park
• Stromlo Leisure Centre
• Evelyn Scott School
• Charles Weston School
• Denman Village Shops
• Coombs Shops
• Woolworths Metro
• Glasswing Park
• Ridgeline Park
• Craven's Rise Park
• Ruth Park
STATISTICS (all measures/figures are approximate):
• Land size: 719.00 sqm
• Home size: 356.12 sqm
• Upper Residence: 110.15 sqm
• Lower Residence: 184.32 sqm
• Garage: 61.65 sqm
• Rates: $956.50 per quarter
• Rental appraisal: $1,150.00 - $1,250.00 per week unfurnished
• EER: 5.0








 View more
View more View more
View more View more
View more View more
View more
