Price Undisclosed
3 Bed • 2 Bath • 2 Car • 896m²

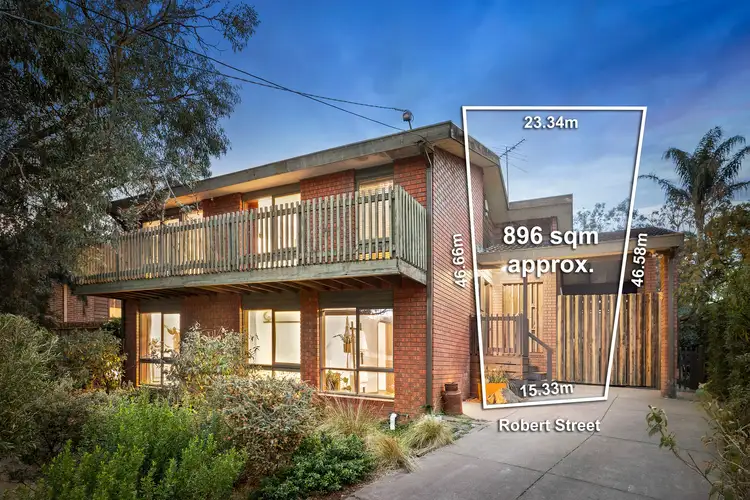
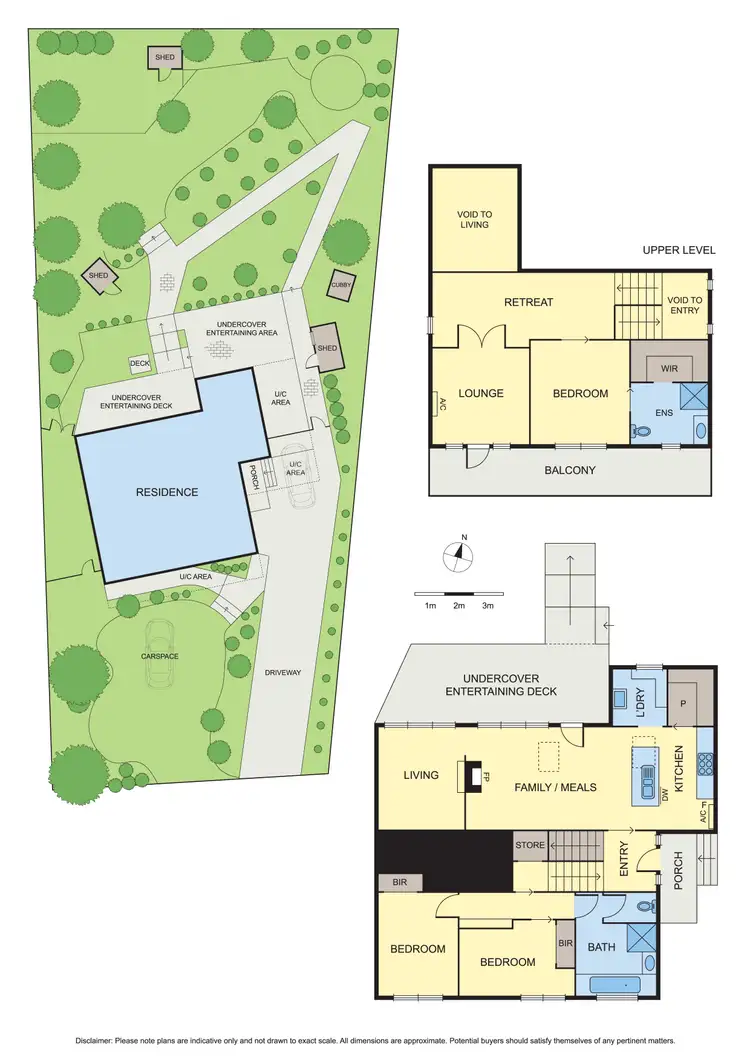
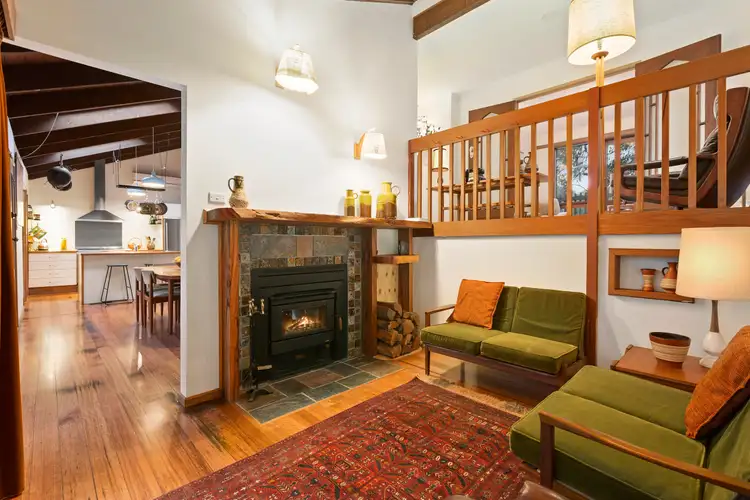
+17
Sold



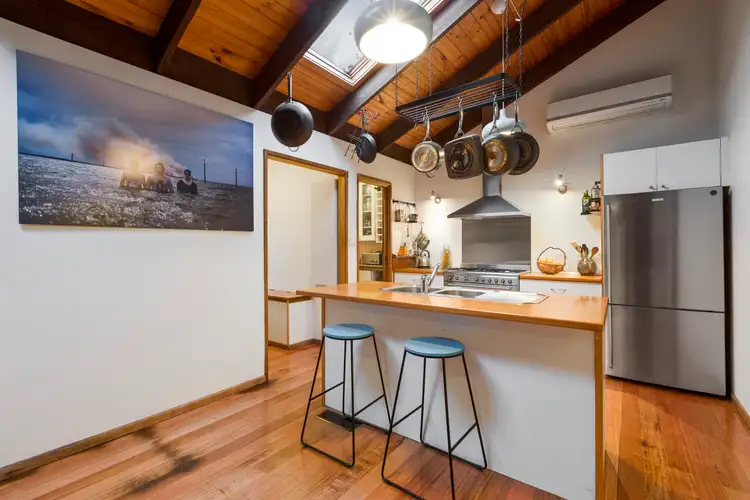
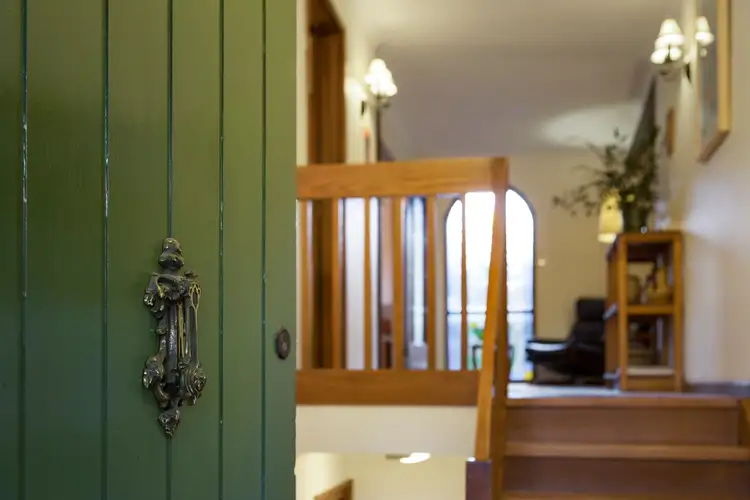
+15
Sold
11 Robert Street, Montmorency VIC 3094
Copy address
Price Undisclosed
What's around Robert Street
House description
“Enjoy the good life in 3094!”
Property features
Land details
Area: 896m²
Documents
Statement of Information: View
Interactive media & resources
What's around Robert Street
 View more
View more View more
View more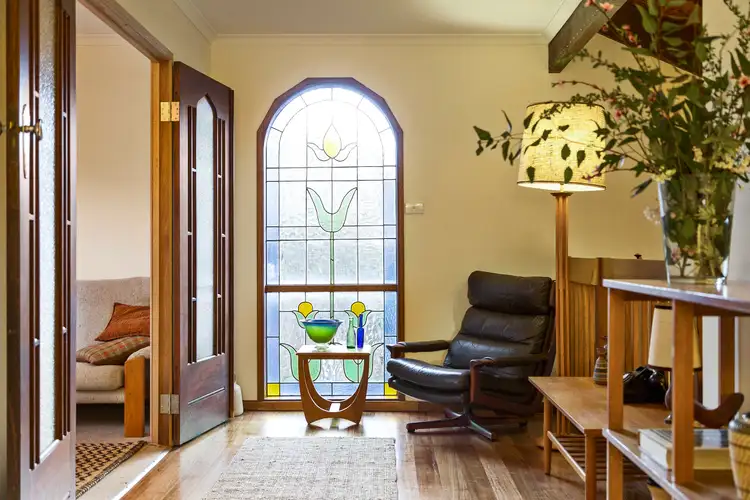 View more
View more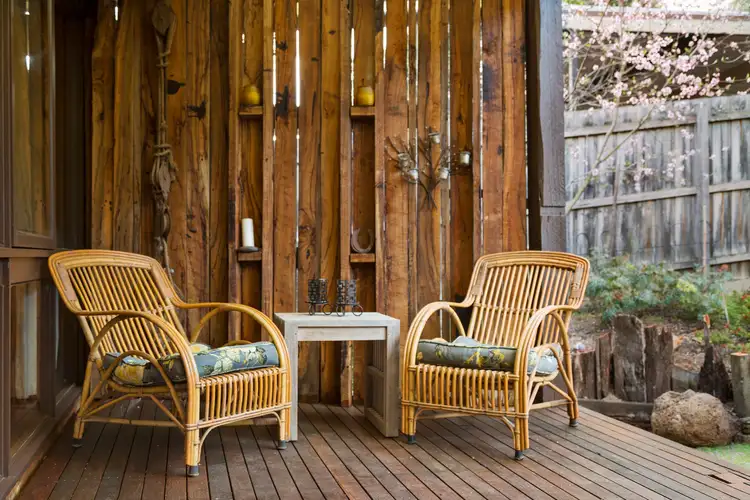 View more
View moreContact the real estate agent
Send an enquiry
This property has been sold
But you can still contact the agent11 Robert Street, Montmorency VIC 3094
Nearby schools in and around Montmorency, VIC
Top reviews by locals of Montmorency, VIC 3094
Discover what it's like to live in Montmorency before you inspect or move.
Discussions in Montmorency, VIC
Wondering what the latest hot topics are in Montmorency, Victoria?
Similar Houses for sale in Montmorency, VIC 3094
Properties for sale in nearby suburbs
Report Listing


