“SOLD BY NEETISH KUMAR 0423 036 889
Best of Both Worlds - Live in, Invest or Future Development (S.T.C.A) 5 bedroom Family Home, 2 Living Areas & Ample Parking Space!”
PRICE GUIDE RANGE $775,000 - $840,000
PLEASE NOTE THIS PROPERTY IS NOW SOLD FOR A RECORD SELLING PRICE WELL OVER $840,000 PLUS IN UNDER 2 WEEKS.
SALE BY FIXED DATE CAMPAIGN: 28/08/2025 (unless SOLD prior)
Contact Selling Real Estate Agent NEETISH on Mobile: 0423036889 for more information and if you're thinking of selling,
we have plenty of buyers who missed out.
Gr8 Est8 Agents are very excited to offer this property for sale that represents great value that will cater to all lifestyles. The current owners have kept this family friendly home in immaculate condition. Great for the tradesman who needs space for parking multiple vehicles in secure safe place. The kids and the family dog will have plenty of space to run around in the large backyard and there is also a park opposite this property where kids can play safely.
🏠 Property Highlights:
• Spacious Living: Five generously sized bedrooms with built in robes and master has a walk-in robe, new shower screen
installed just few months ago, and each bedroom is equipped with ceiling fans, ensuring comfort year-round.
• Modern Kitchen: Features a German Neff oven and an Italian cooktop, perfect for culinary enthusiasts and dishwasher.
• Multiple Living Areas: Two expansive living zones, plus meals/dining area is ideal for family gatherings and entertaining
guests.
• Outdoor Entertaining: A covered large pergola area, seamlessly extending your living space outdoors and a feature decking.
• Ample Parking: A massive open space for 6 cars plus additional 2 car lockup garage with internal access into home, plenty of
room parking multiple cars.
• 4 Hard wired security cameras and block blinds throughout the property
• There is safe in the Main Master bedroom
• 2 x split ac/heating and Conara wood heater
• Remote controlled feature gas fireplace in main living area
🌟 Ideal For:
• Growing Families: With its spacious layout and proximity to schools and parks, it is perfect for family living.
• Investors: The property's size and location offer excellent rental potential.
• Potential for subdivision for Townhouses subject to Council approval first
• Perfect for tradesman with side access for parking the large work Ute, Truck, Caravan or Fishing Boat
• First-Time Buyers: A fantastic entry point into the Cranbourne property market.
📍 Location Benefits
• Transport: Walking distance to Cranbourne Train Station, ensuring easy commutes.
• Amenities: Close to Cranbourne Park Shopping Centre, local schools within walking distance, and recreational facilities.
• Community: Situated in a vibrant neighborhood with a strong sense of community.
Land Size: 639 m² | Built in 1984
House approximate internal living space around 18.6sq
Double garage
Parking: 8 spaces
Bedrooms: 5
Bathrooms: 2
Floor Area: Approximately around 18.6sqm of living space plus on top is the double remote controlled lockup garage with internal
access into home.
PLEASE NOTE: All Buyers need to Register to attend the open home.
PLEASE NOTE: All written offers must be in by the 28th of August 2025 which is when they will be presented
to the owners. (unless SOLD prior)
PHOTO ID IS REQUIRED ON ALL INSPECTIONS
Selling? Get GR8. Get SOLD! Trustworthy – Transparent – Proven Results
*All information contained therein is gathered from relevant third-party sources. We cannot guarantee or give any warranty about the information provided. Interested parties must rely solely on their own enquiries.

Air Conditioning

Broadband

Built-in Robes

Deck

Dishwasher

Ensuites: 1

Fully Fenced

Gas Heating

Indoor Spa

Living Areas: 2

Outdoor Entertaining

Remote Garage

Secure Parking

Solar Panels

Toilets: 2
- Home is built on a large corner lot and in great location opposite a Park.
- Home has security monitoring system through your mobile
- Ceiling Fans in all bedrooms and living areas
- All window frame have been replaced with
Aluminium frames.
- Semi and full Block out blinds in home and carpets
are in good
condition.
- Home was Freshly painted approximately 2 yrs ago.
- New sliding doors to 3 bedroom
- 2 bedrooms have Walk In robe.
- Spa in main bathroom that was renovated around 9 yrs ago and looks in great condition
- Solar panels that total up to 4.9kw
- 2 large separate living areas
- Separate dining room that looks out to the large
back yard.
- Over sized Double lock up garage with internal
access into home.
- Gas wood look fire place in lounge room
- Split Ac/ Heating in Lounge room
- Coonara Heater in second living room
- Split Ac/heating in second living room
- wall mounted gas heater in second living room.
- Kitchen has quality German Brand appliance and
dishwasher.
- Master main bedroom and Ensuite is upstairs and
is the second bedroom.
- Large pergola and outdoor decking area for those
great family gatherings
Casey
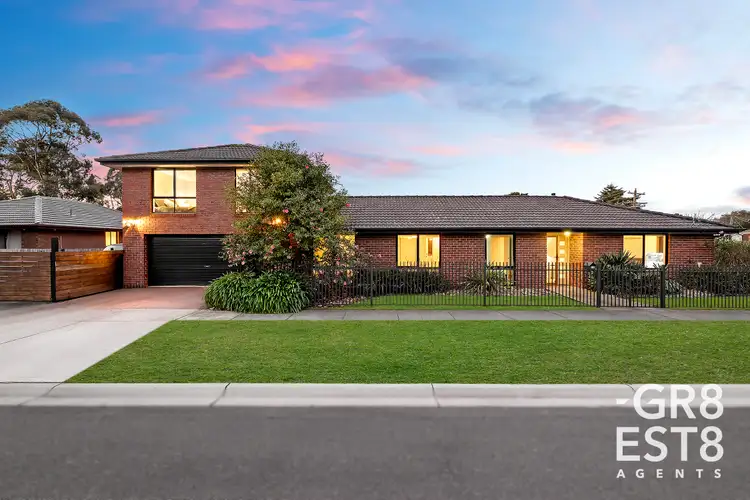
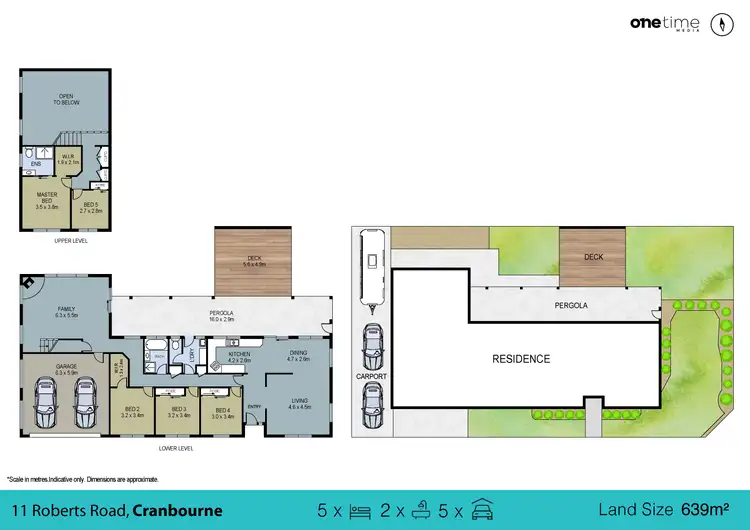
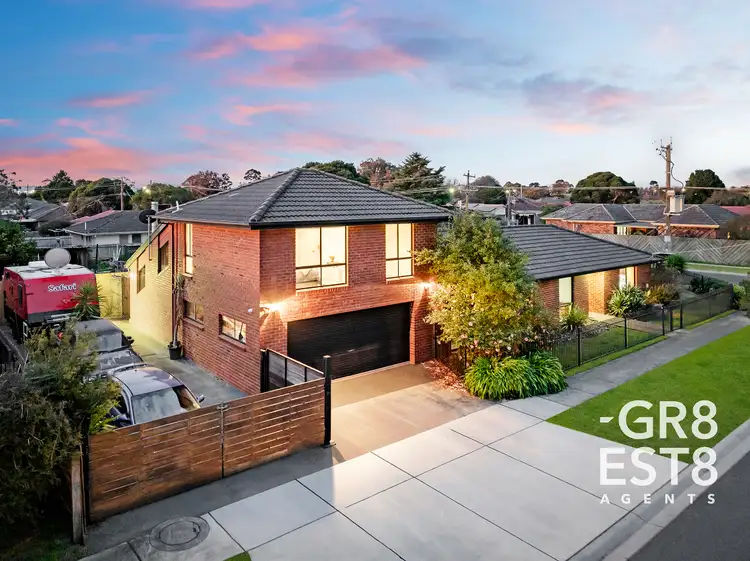




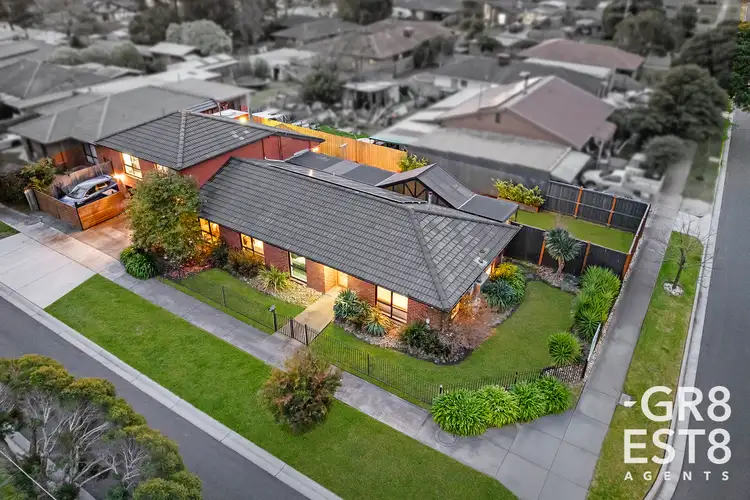
 View more
View more View more
View more View more
View more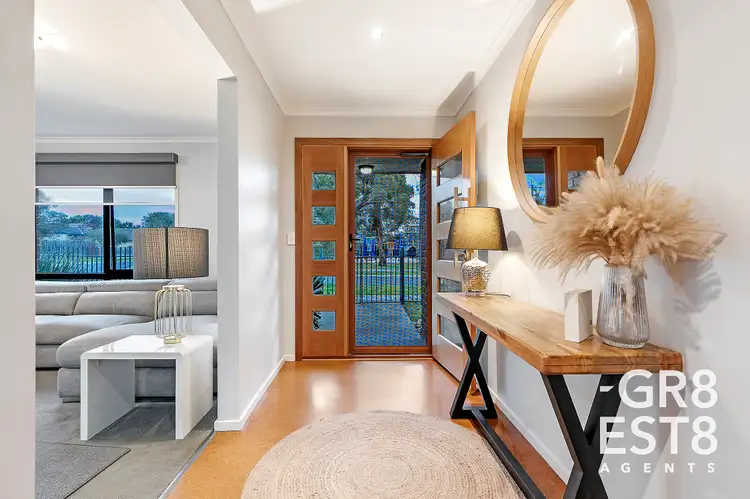 View more
View more
