TAKE A PEEK:
• Custom-built with designer style and impressive attention to detail
• Dramatic scale flows across an entertaining-focused layout, with spacious first-floor accommodation
• Crafted with excellence, high-end finishes and quality appliances confirm comfort and functionality with over 40sqm (approx.) of internal living
LOOK INSIDE:
• Setting the bar sky high with a statement monochromatic facade and an immaculate landscaped frontage
• A collection of neutrally toned finishes presents distinct luxury appeal across flowing living and dining spaces
• Designated but remaining connected, formal and informal zones converge across a gourmet kitchen
• Met with granite kitchen benchtops, Smeg 900mm appliances and superb adjoining dining space
• Ample glazing and natural light encourages unity between both indoor and outdoor environments
• Impressive outdoor alfresco entertaining zone complete with water feature, gas barbecue kitchenette (natural gas connection), flood lights and exposed concrete
• Easy-care fully manicured landscaping beyond the alfresco, with privacy a key characteristic of the space
• Four generous bedrooms occupy the first-floor, along with a spacious retreat area, ceiling to floor tiled family bathroom with luxurious spa bath, private balcony access with sweeping skyline views
• Opulent master suite with inviting walk-in robe and lavish ensuite with dual vanity
• Internal features include; square set plaster with 2.7m ceilings, ducted vacuum system, fully insulated, sensor lighting, over 70 downlights, Imported Italian tile throughout, spa bath, front door intercoms, painted feature walls, Massport gas heater, split-system heating and cooling units with 3.5 horsepower, alarm system with security cameras, and brand new carpets
• Car accommodation presents with front oversized double garage complete with hot/cold water sink, with electric roller door rear access to a second garage with ducted vacuum point, 15amp power point.
• Rear single garage/workshop offers potential for home office or AirBnB opportunity, perfect for tradespeople or those working from home and includes; 40- 60 amp power point for single phase hoist, 15amp power points, data point, fully insulated with soundproofing foam in ceiling, water tap, water for toilet and pipe provision to install toilet or shower, fireproof door, and generous ceiling height
THE LOCATION:
• Zoned under 'General Residential Zone - Schedule 1'
• An easy walk to the Plenty Gorge Parklands and Plenty River & 10 minute walk to Middle Gorge train station
• A choice of education presents with Morang South Primary School, The Lakes South Morang P-9 School, Marymede Catholic College and RMIT - Bundoora all within close proximity to home
• Situated moments from Plenty Road & Westfield Plenty Valley Shopping Centre, Farm Vigano restaurant with easy access to all major arterials, parklands and recreation reserves and Middle Gorge Train Station
THE CLOSER:
• Custom-built, no expense spared designer lifestyle with modern functionality ideal for families
• High-end appeal with open floorplan offering luxurious zoned living and dining space
• Met with every inclusion expected for a home of this calibre, including parking for up to 7 vehicles
• Set within walking distance to Farm Vigano and Middle Gorge Train Station
• Highly sought after South Morang location with schools, shops, parklands and public transport all within easy reach
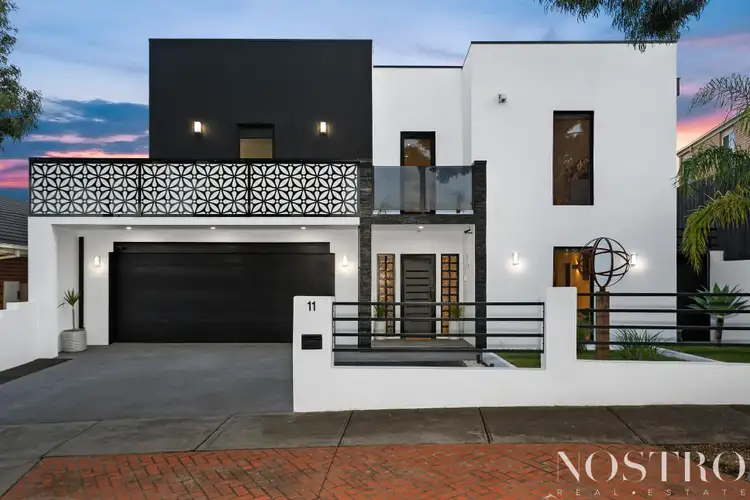
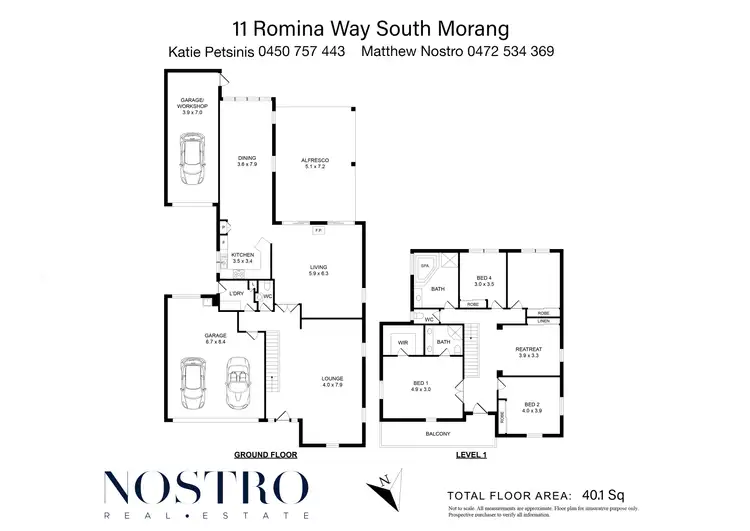
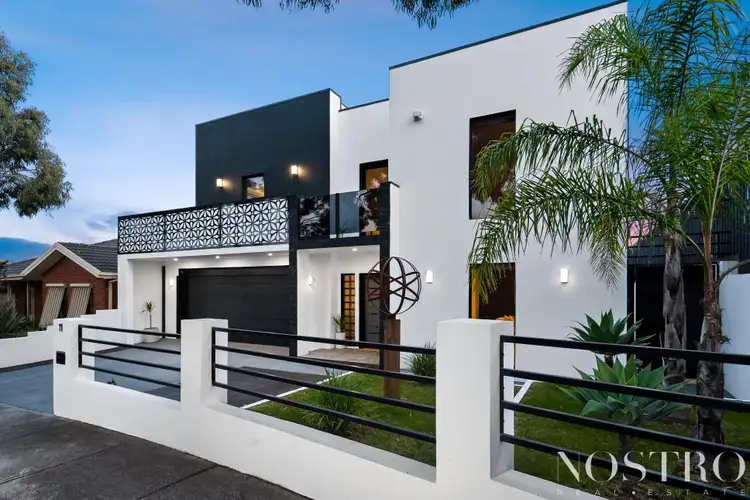
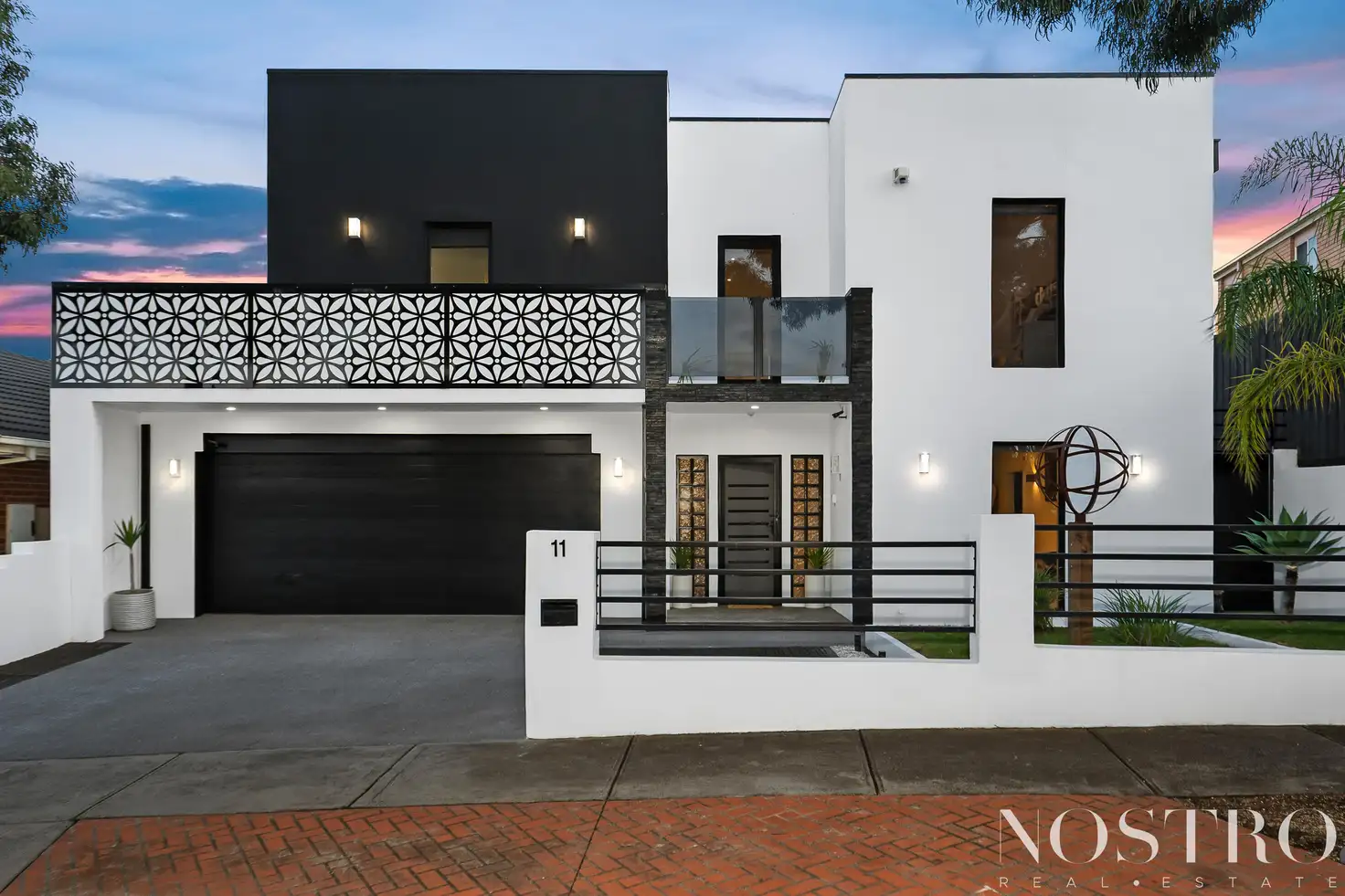


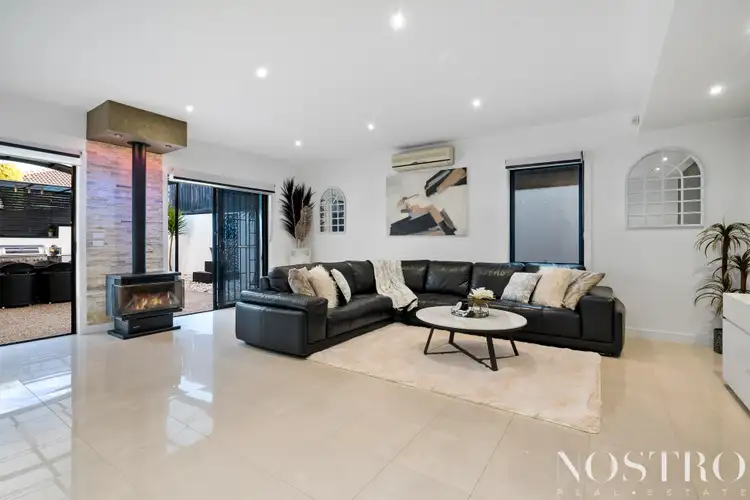
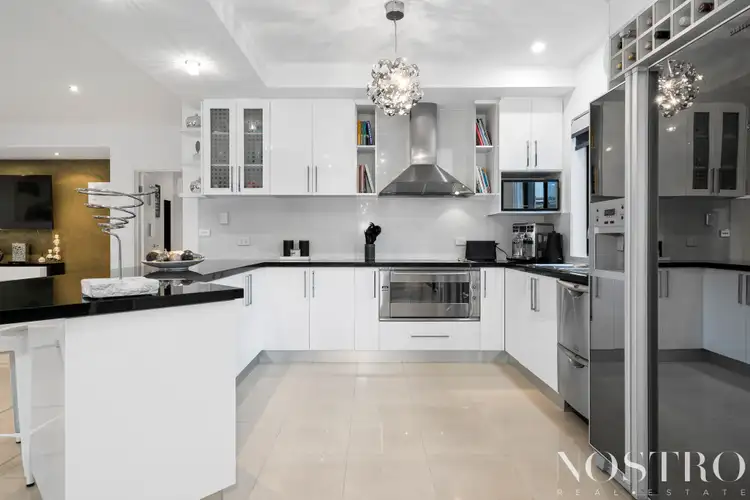
 View more
View more View more
View more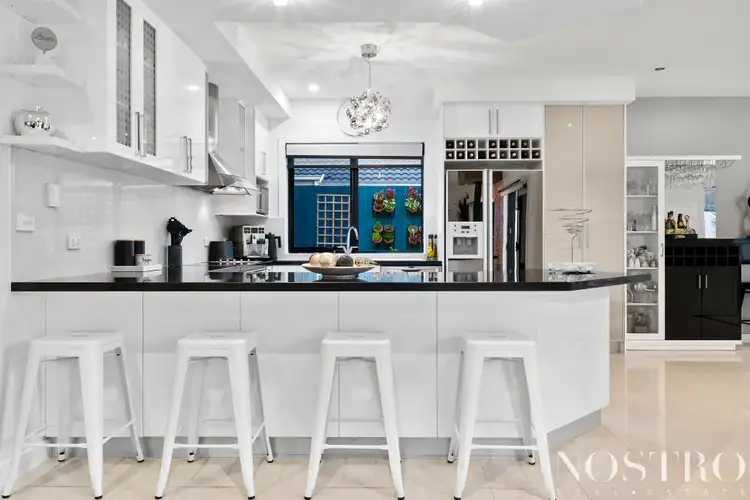 View more
View more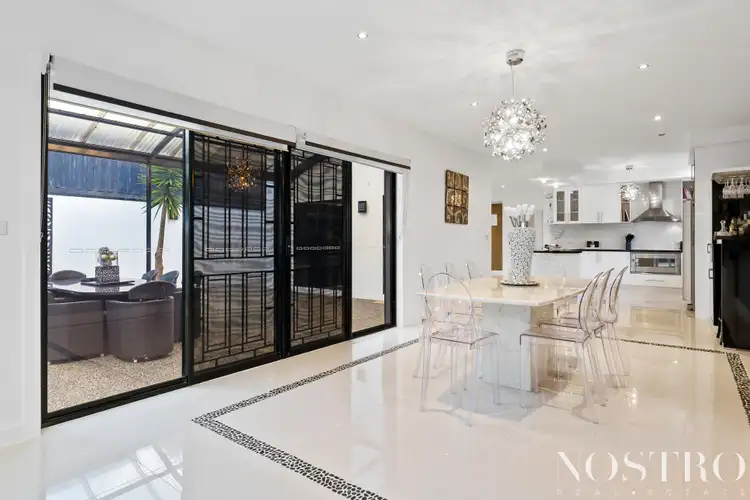 View more
View more
