AVAILABLE TO INSPECT VIA PRIVATE APPOINTMENT ONLY - PLEASE CONTACT EMILY ON 0420 997 276 TO ARRANGE
Stylishly transformed thanks to a clever renovation, this beautiful 4+bedroom home is an idyllic oasis, thoughtfully pairing smart family zoning and multiple living areas with a fabulous outdoor entertaining area and sparkling solar-heated pool & spa.
Upon entry, discover a warm, welcoming and extremely spacious open plan haven – a setting designed to take families through every stage & phase with effortless ease. Centred around an impressive gourmet kitchen, where prestige appliances (including a teppanyaki grill and steam oven), a lengthy stone-topped island and shaker-style cabinetry are highlights, the accommodation has been meticulously planned. From the peacefully positioned home office (possible fifth bedroom) to its tranquil pool-view primary suite and separate children’s wing, every detail has been carefully considered for optimum family harmony.
Among its standout inclusions are a sitting room/lounge, casual family meals/dining area and two separate living rooms, one the gateway to the children’s zone, the other leading to the secluded parents’ retreat with ensuite and walk-in robes.
A striking barn door conceals a stunning, recently updated family bathroom; a third bathroom services the two remaining bedrooms, both with built-in storage.
Outside, a sheltered alfresco deck is a space designed to bring loved ones together. It is crowned by a pitched roof with ceiling fans and enjoys access to the fenced pool/spa and family-friendly garden beyond.
An offering simply brimming with standout features, among the notable inclusions are reverse cycle heating/cooling, gas fireplace, a new laundry and an auto garage with house access.
Close to bus stops and within moments of the station, shops and fabulous restaurants, this family-focused neighbourhood is merely minutes to the area's leading schools, Southland shopping centre, championship golf courses and beautiful Port Phillip Bay.
Disclaimer:
The floorplan, room measurements, and land size provided are approximate and for illustrative purposes only. Buxton makes no representations or warranties regarding the accuracy, completeness, or reliability of any floorplan, drawing, or rendering used in the advertising materials. Buxton disclaims any liability for errors, omissions, or inaccuracies in the depiction of the land, property, or any described features. Prospective purchasers should conduct their own due diligence and seek independent professional advice to verify all information.


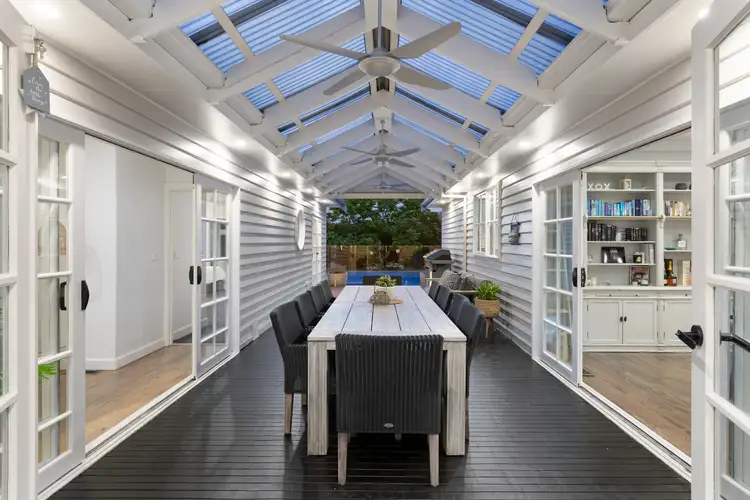
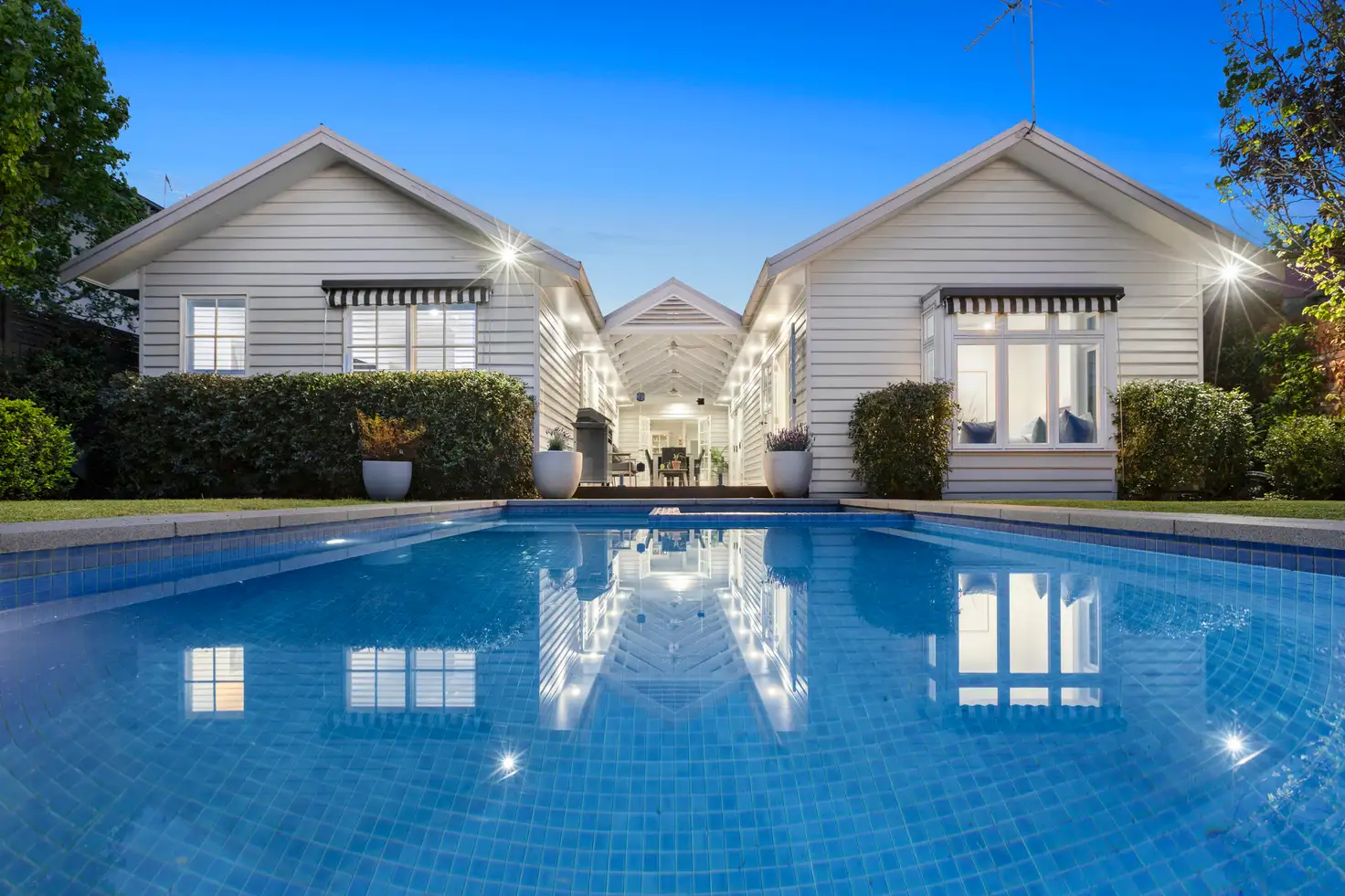


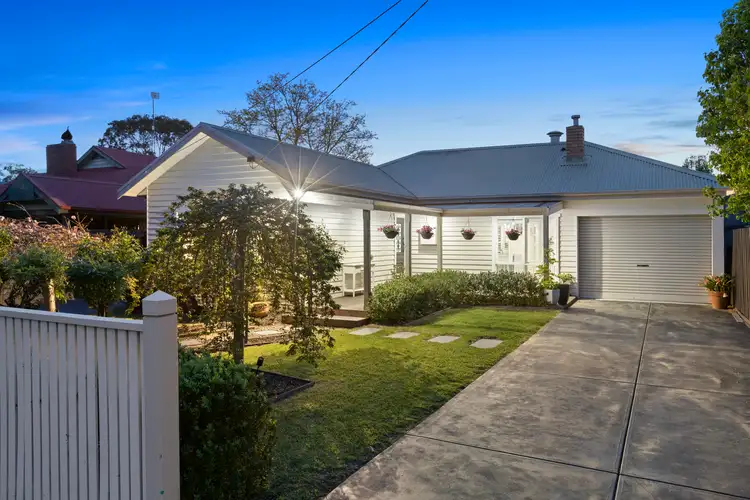
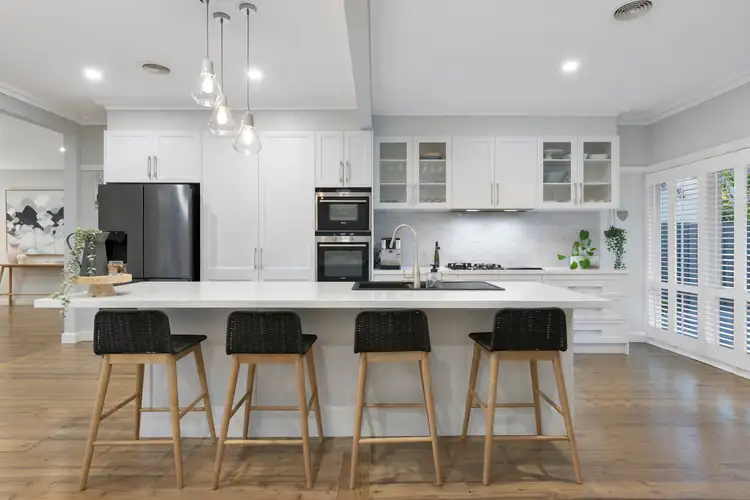
 View more
View more View more
View more View more
View more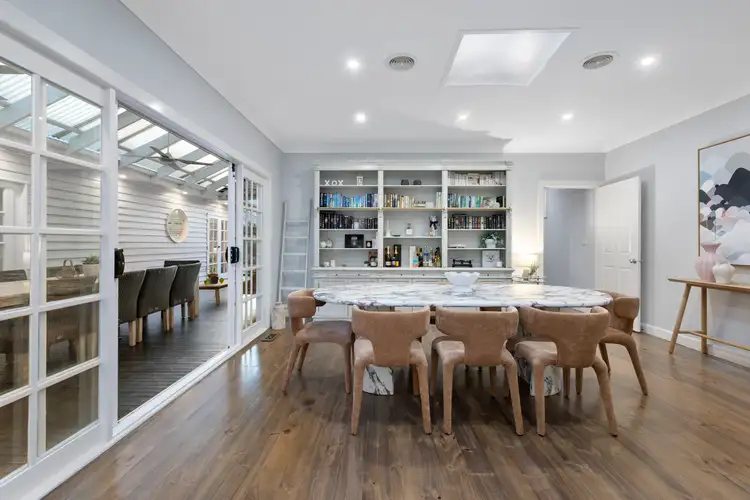 View more
View more
