Take a c1976 architectural masterpiece and flawlessly reimagine it as a French Provincial paradise – 11 Rossiter Road is truly something special.
Perfectly positioned at the end of a quiet cul-de-sac, and enveloped with exquisite cathedral windows, soaring exposed beam sloped ceilings, and white-painted brick, it's a haven brimming with balanced character and radiating total serenity.
To the south, an expansive living suite comprises majestic entry hall, lounge with brick fireplace, dining room, and sunroom set for you to soak up the sunrays as you devour the latest best seller. A galley-style kitchen embodies country chic, subway tiles, crisp white cabinetry and farmhouse sink creating an idyllic home hub, flowing through to casual living area with combustion heater. An extensive balcony wraps the wing with an exceptional observation deck, the ideal treetop hideaway to bring magic to every moment from a quick alfresco drink to extended family Christmas day.
To the north, a main bedroom suite takes further advantage of those garden views, fully serviced by luxe updated ensuite, while two additional bedrooms are joined by an impeccably preserved family bathroom, show-stopping motif tiling, ornate vents and sunken bath bringing true character to rush hour.
And to the lower floor, bedroom, living area, kitchen and ensuite combine to create an enviable self-contained retreat, providing scope for multi-generational living, a guest house, or the ultimate work-from-home suite with a commute only as long as it takes you to pop downstairs.
Lush, established hills gardens are united by stone and gravel pathways, completing the remainder of the 2063sqm allotment with a private botanical paradise. A vast rear garage offers a full-equipped locale for passion projects, or the ideal address to store weekend vehicles, boats or caravans, full circular driveway access making it simpler than ever to navigate turning circles storage seamlessly.
While it's easy to soak up the constant peace and feel miles away from it all, in reality, you're only a 20 minute walk from the buzzing main street of Stirling. Take your pick from the plethora of cafes, eateries, specialty shops, and services, as well as monthly markets and even an Adelaide Fringe hub in the hills, or set up camp at the beloved Stirling Hotel for summer sips on the deck or winter reds by the fire. Stirling East and Heathfield Primary Schools, Heathfield High School, and a plethora of private schooling options are on hand for a streamlined school run, while it's only 20 minutes to the Adelaide CBD.
Breathtaking is an understatement.
More to love:
• Double carport and additional off-street parking
• Circular driveway with rear block access
• Separate laundry with exterior access
• Garden shed
• Split system air conditioning to lounge, kitchen and lower floor
• Wood fire and combustion heater to living areas
• Irrigation system
• Plush carpets and slate floors
• Fire hose reel
• Skylight to bathroom
Specifications:
CT / 5808/896
Council / Adelaide Hills
Zoning / RuN
Built / 1976
Land / 2063m2
Council Rates / $2,972.00pa
Emergency Services Levy / $204.95pa
SA Water / $312.51pq
Estimated rental assessment / $800 - $880 per week / Written rental assessment can be provided upon request
Nearby Schools / Heathfield P.S, Crafers P.S, Upper Sturt P.S, Aldgate P.S, Heathfield H.S, Urrbrae Agricultural H.S
Disclaimer: All information provided has been obtained from sources we believe to be accurate, however, we cannot guarantee the information is accurate and we accept no liability for any errors or omissions (including but not limited to a property's land size, floor plans and size, building age and condition). Interested parties should make their own enquiries and obtain their own legal and financial advice. Should this property be scheduled for auction, the Vendor's Statement may be inspected at any Harris Real Estate office for 3 consecutive business days immediately preceding the auction and at the auction for 30 minutes before it starts. RLA | 226409

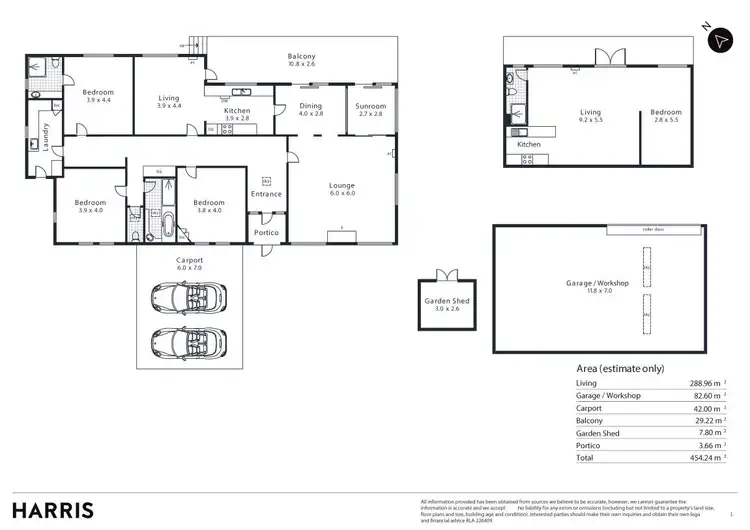
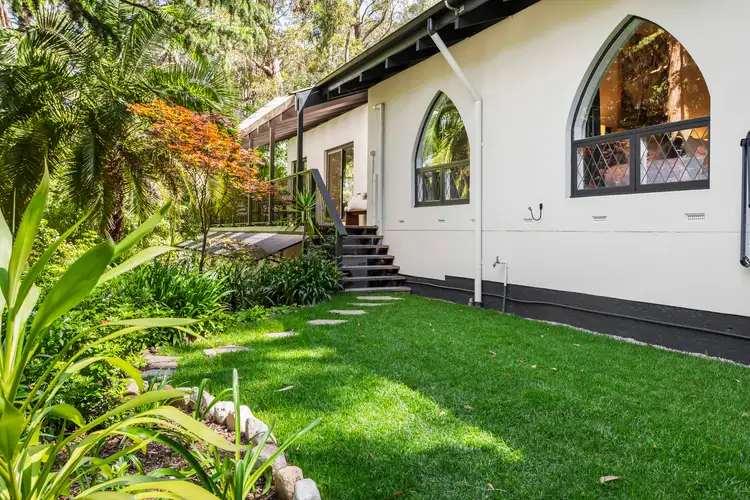
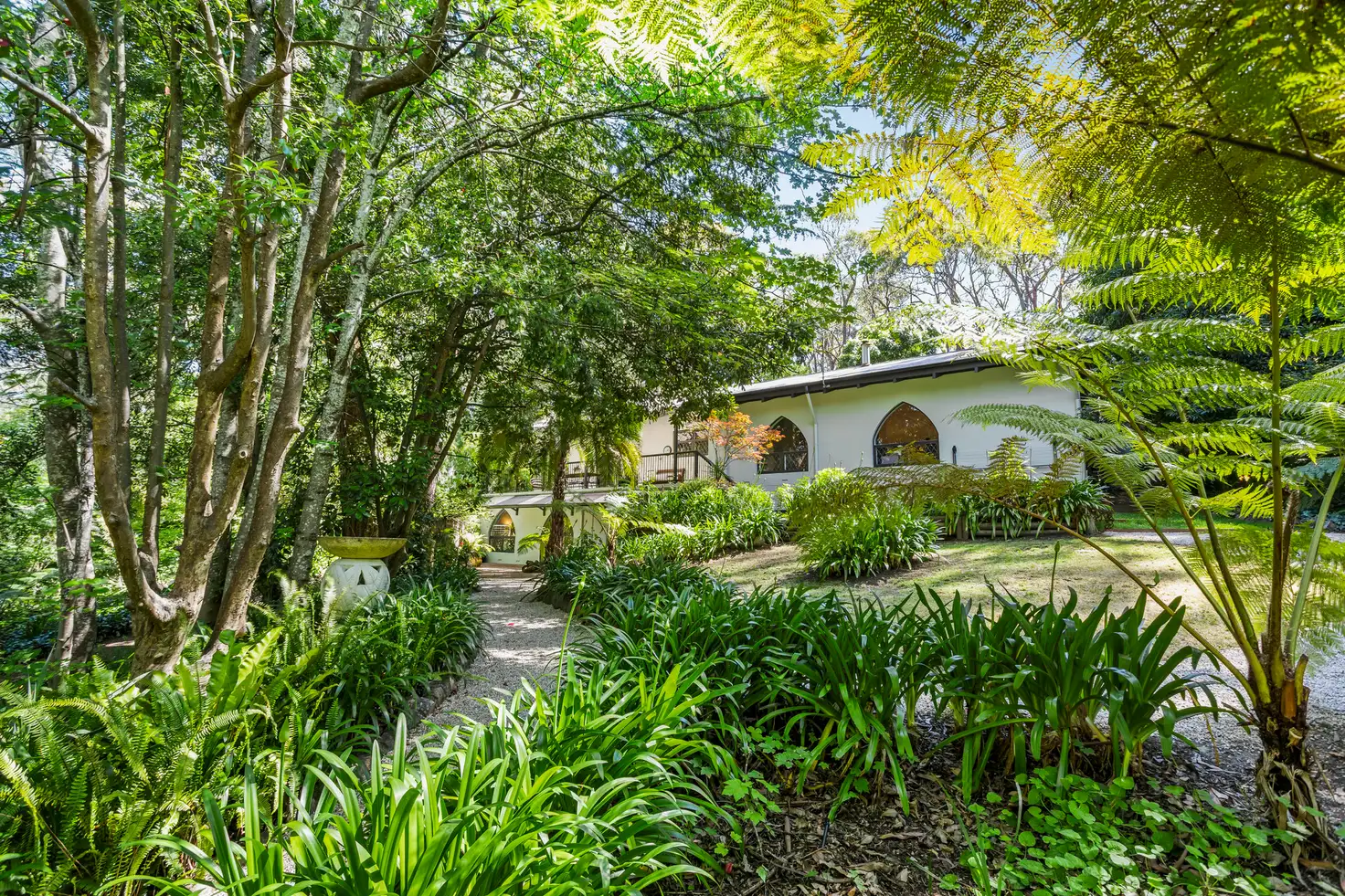


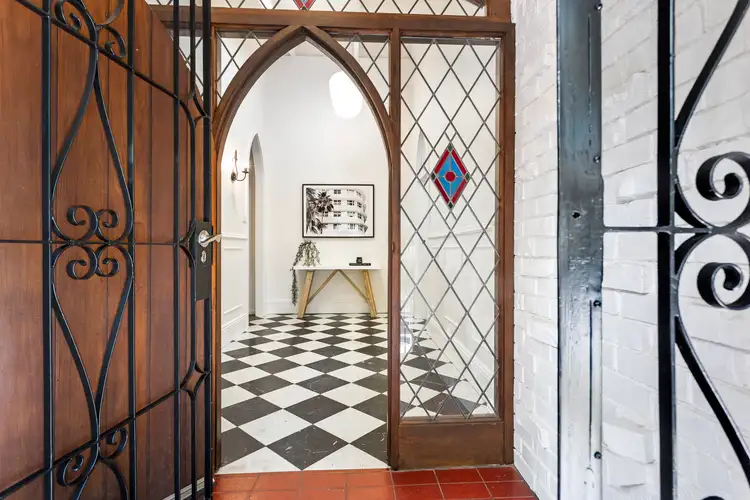
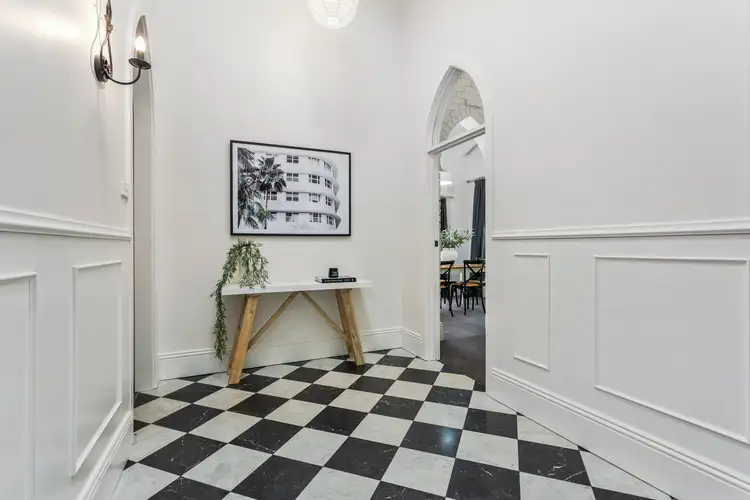
 View more
View more View more
View more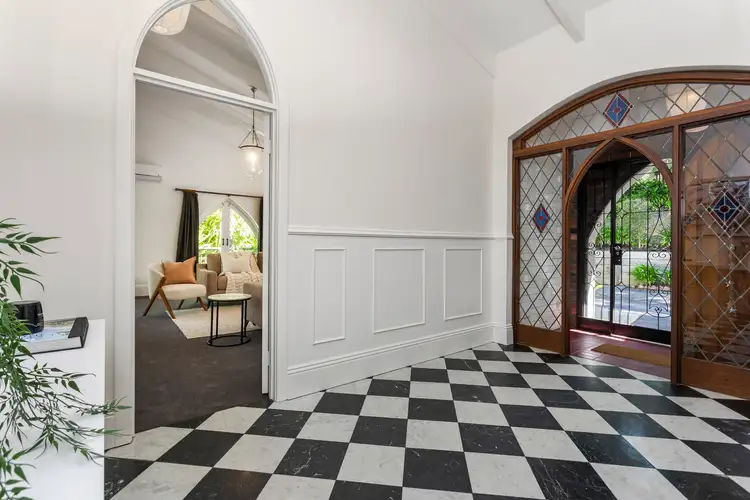 View more
View more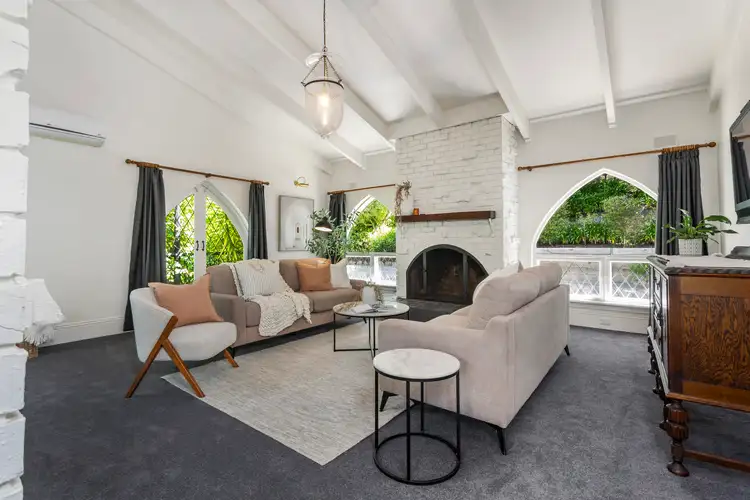 View more
View more
