If you would like to register for the scheduled inspection at this property, you must contact either of the agents below to confirm your attendance -
Jesse McKenzie: 0456 943 248
Teegan Edwards: 0400 105 085
Please note you will be required to check in at the inspection, wear a face mask and physically distance as per the COVID regulations. We appreciate your co-operation.
Functionality is not compromised in this thoughtful 4 bedroom and 2 living home on a generous 448m2 block in the heart of Warralily Estate. From start to finish, such inclusions throughout the house will be appreciated with the obvious thought and attention to detail. With a stone waterfall bench top in the kitchen, floor to ceiling tiles in the ensuite and heating and cooling methods considered in all rooms - this home is one not to miss! Complimentary to its features, the proximity of this home is one of convenience and will appeal to all lifestyles with educational facilities in walking distance, shopping and amenities a short trip and the Surf Coast 10 minutes down the road!
Kitchen- 20mm stone benchtops and waterfall bench, overhead cabinetry, built in pantry, 900mm gas cooktop, oven & range hood, tile splashback, chrome fittings, down lights, double sink
Living- open plan adjoining living/dining/kitchen, timber laminate flooring throughout, ducted heating & split system, down lights, roller blinds, ample natural light, glass sliding doors open onto outdoor alfresco from living zone creating natural indoor-outdoor flow, cavity slider to bedroom wing allowing privacy
Second living- carpet, down lights, ducted heating, roller blinds
Master bedroom- carpeted, down lights, ducted heating, split system, ceiling fan, blinds, horizontal window above bed feature, his and her walk in robe, ensuite with double vanity, tiles to the ceiling, toilet, extended shower with handheld shower head
Additional bedrooms- carpeted, down lights, ducted heating, roller blinds, sliding robes
Main bathroom- single vanity, semi frameless shower, bath & separate toilet
Outdoor- undercover concrete pad alfresco, access to outside through glass sliding doors in living area, grass area, low maintenance, single side gate to gravel area on side of the house
Mod cons- double lock up garage, laundry with trough & external side access, linen press, ducted heating throughout and split system in main living area and master bedroom, ceiling fans fitted to all bedrooms
Ideal for: Families, couples, first home buyers, investors
Close by local facilities: Armstrong Creek Town Centre, Armstrong Creek Primary School, St Catherine of Sienna Primary School, Elements Child Care Centre, Warralily Village, Armstrong Creek walking tracks & Armstrong Creek sporting ovals
*All information offered by Armstrong Real Estate is provided in good faith. It is derived from sources believed to be accurate and current as at the date of publication and as such Armstrong Real Estate simply pass this information on. Use of such material is at your sole risk. Prospective purchasers are advised to make their own enquiries with respect to the information that is passed on. Armstrong Real Estate will not be liable for any loss resulting from any action or decision by you in reliance on the information. PHOTO ID MUST BE SHOWN TO ATTEND ALL INSPECTIONS *
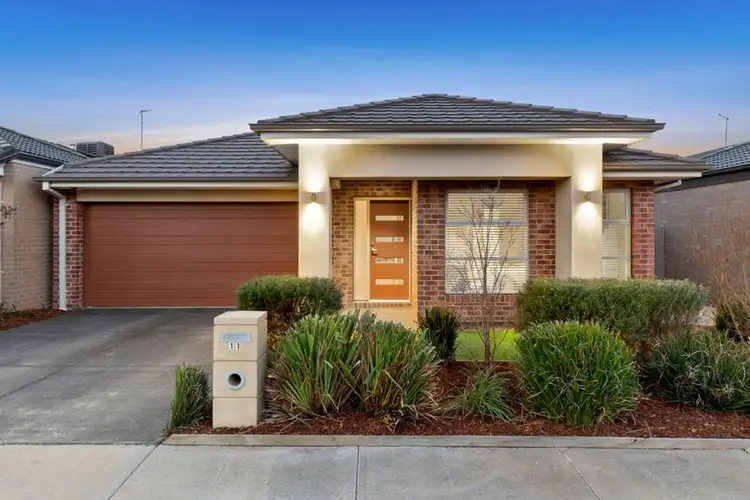
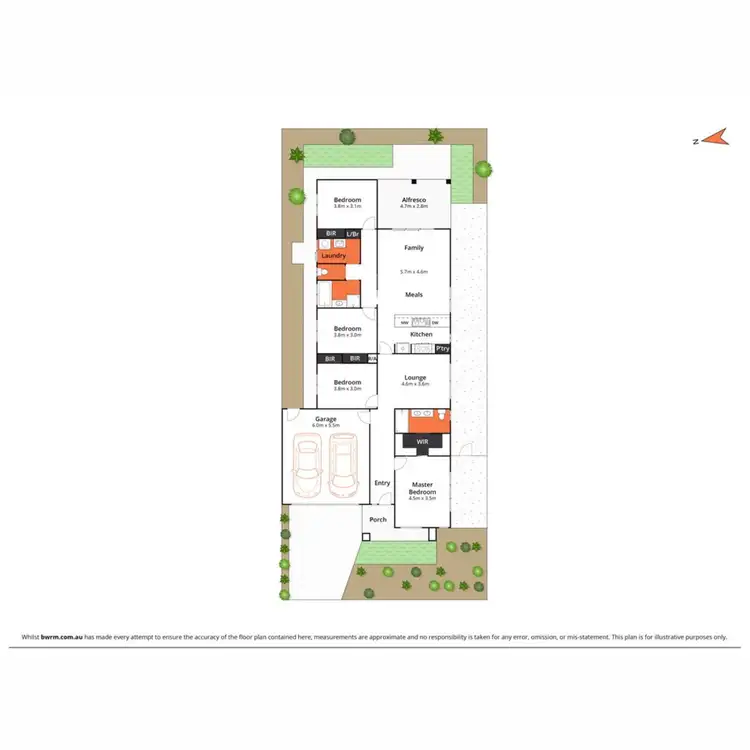
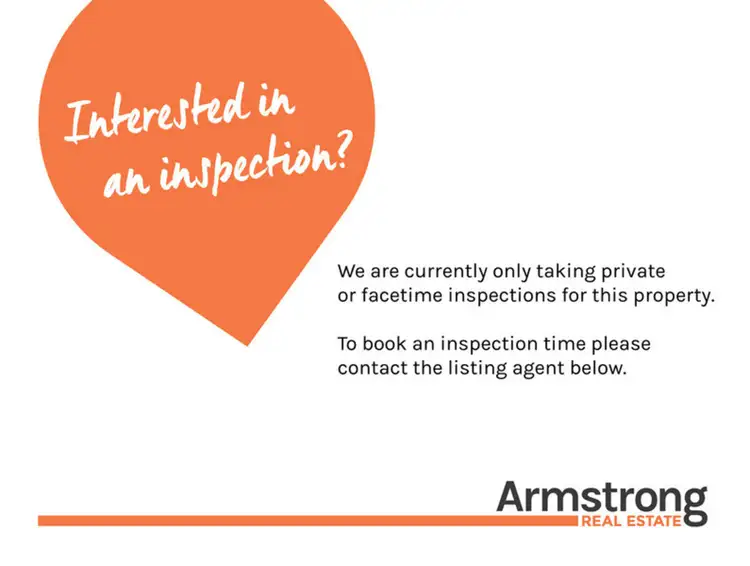
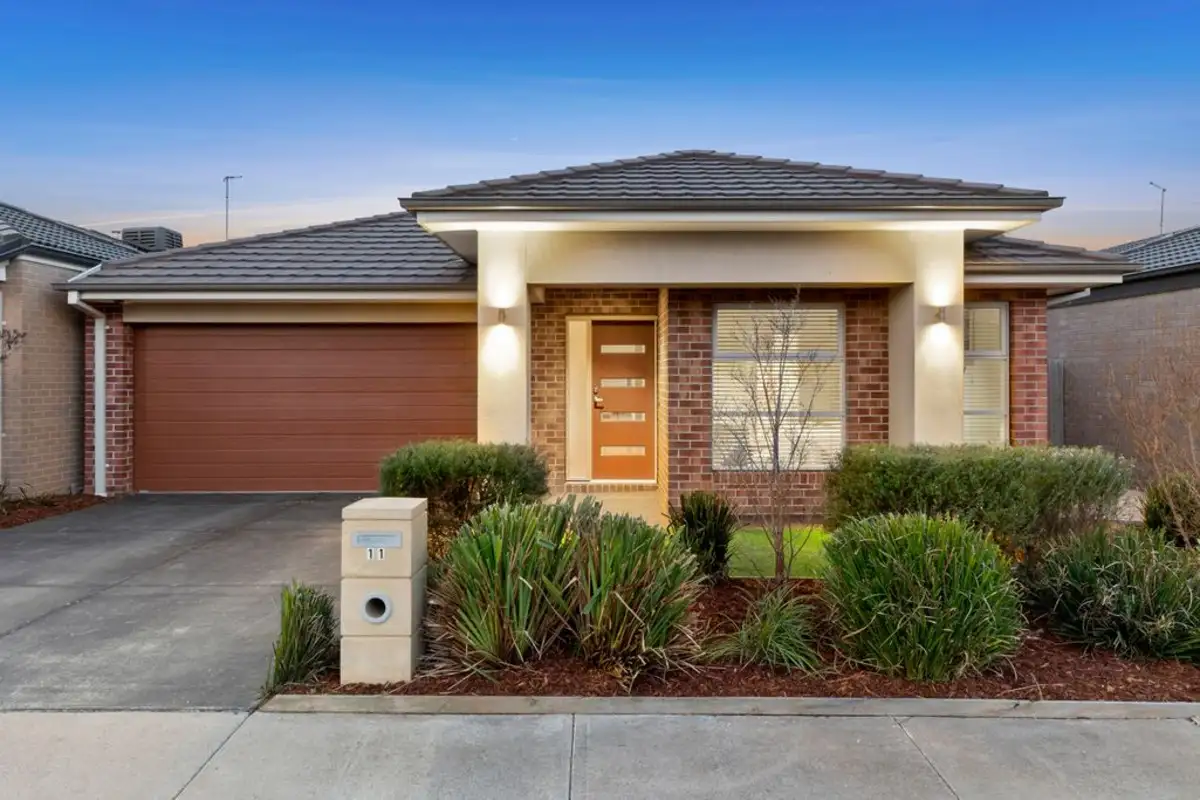


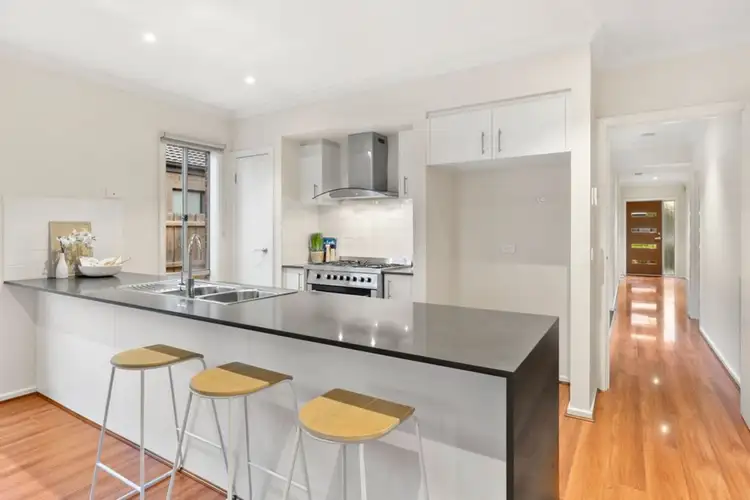
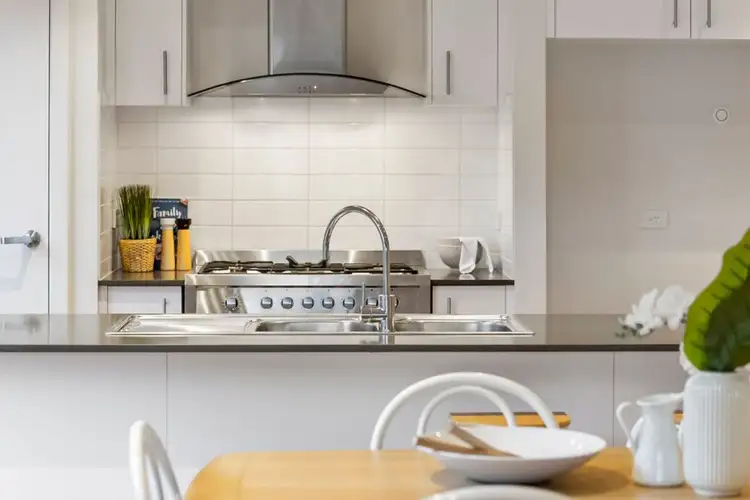
 View more
View more View more
View more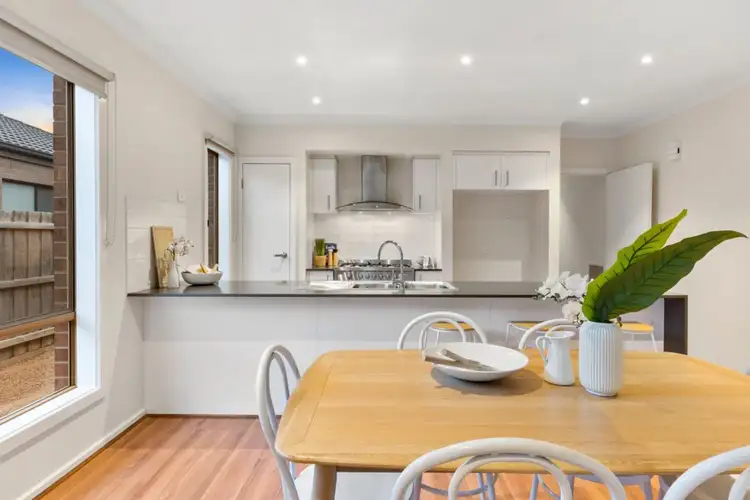 View more
View more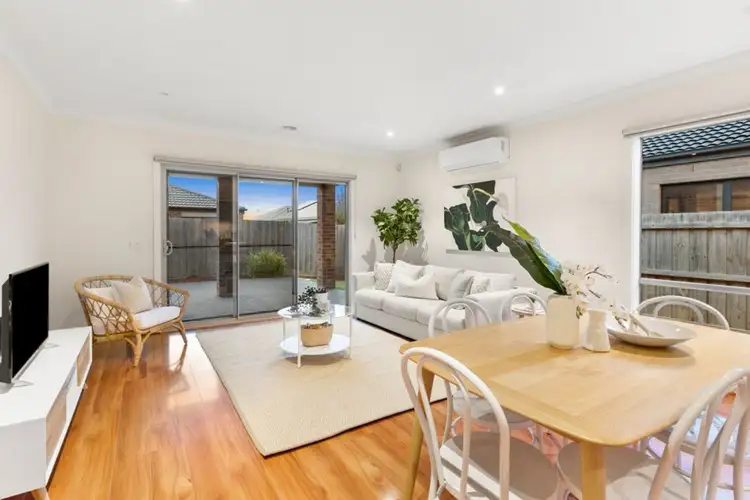 View more
View more
