“design.play”
#soldbybianca $800,000
In the heart of Canberra's boldest architectural experiment sits a home that is just as brave. Swinger Hill was commissioned by the NCDC in the 1970s as a visionary prototype, testing the future of medium density living through innovative design and private garden courts. Today, 11 Rowe Place carries forward that legacy, reimagined for modern life with a kaleidoscope of colour, thoughtful renovation, and enduring functionality.
This tri-level home is a delightful contradiction. Playful and precise, vibrant yet grounded, stylish and smart. It is a modernist shell filled with joy. Think feature tiles, blue accents, bold lighting, sun-drenched living zones and intuitive indoor-outdoor flow. Like the homes it neighbours, this townhouse is deeply rooted in design principles that prioritise light, integration with nature, and timeless liveability.
Architectural intent is honoured and enhanced. From the landscaped courtyard lowered to create privacy from the road, to the use of large glass panes and Velux skylights that welcome sunshine deep into the space. The clever layering of form across levels gives a sense of spatial drama while remaining completely accessible for everyday life.
Swinger Hill's foundations were never just concrete and brick. They were ideas. Ideas about liveability, climate responsiveness, and connected community. 11 Rowe Place brings those ideas into a new chapter with warmth, style, and a whole lot of personality.
features
.tri-level townhouse
.three bedrooms
.main bedroom with ensuite and walk in robe
.all wardrobes fitted with joinery
.extra storage under the stairs
.two Velux skylights
.reverse cycle air conditioning in both living areas
.custom built in study area in living room
.plush carpets to stairs and bedrooms
.brand new curtains including custom made sheers
.kitchen with quality custom Cabtek cabinetry and Blum hardware
.Oliveri granite quartz sink
.fisher and Paykel oven
.New cooktop and dishwasher
.renovated main bathroom and ensuite with high quality with engineered stone vanities
.ensuite tiles handmade in Italy
.feature tile floors and vanity splash-back in downstairs water closet
.seperate laundry
.Mitsubishi aircon upstairs - 10kw MHI ducted reverse cycle
.back courtyard landscaped to create privacy, complete with lawn area and fish pond
.acoustic privacy panels installed above garden wall
.doggy door
.established potted magnolia and lush gardens in entry courtyard
.additional storage shed with shelving and bike racks
.custom shelves installed in carport secure storage room
.solar panels
.a short stroll to the community park at the top of the hill with gardens and playground for the family to explore
.close proximity to Swinger Hill Shops, Woden Town Centre, Canberra Hospital schools and major access roads
EER: 3.0
Living Size: 108m2 (approx)
Land Rates: $3,050.87 pa (approx)
Land Tax: $3,271.00 pa (approx)
Body Corporate: $2,537.32 pa
Year Built: 1987

Air Conditioning

Built-in Robes

Ensuites: 1
Area Views, Carpeted, Close to Schools, Close to Shops, Close to Transport, Heating
Area: 108m²
Energy Rating: 3
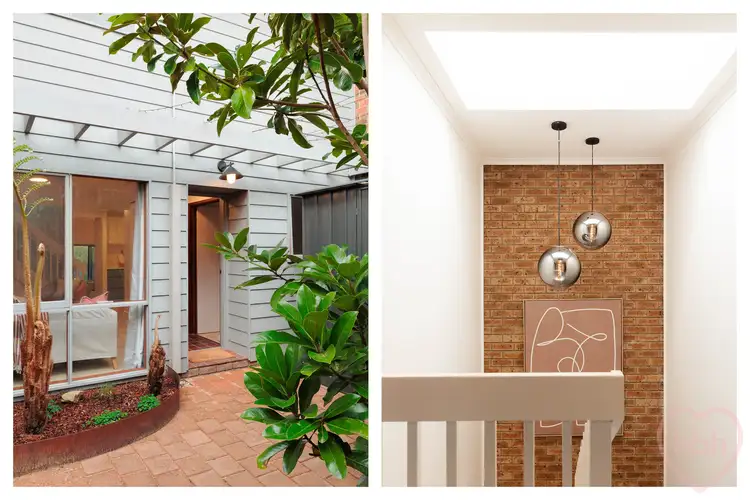
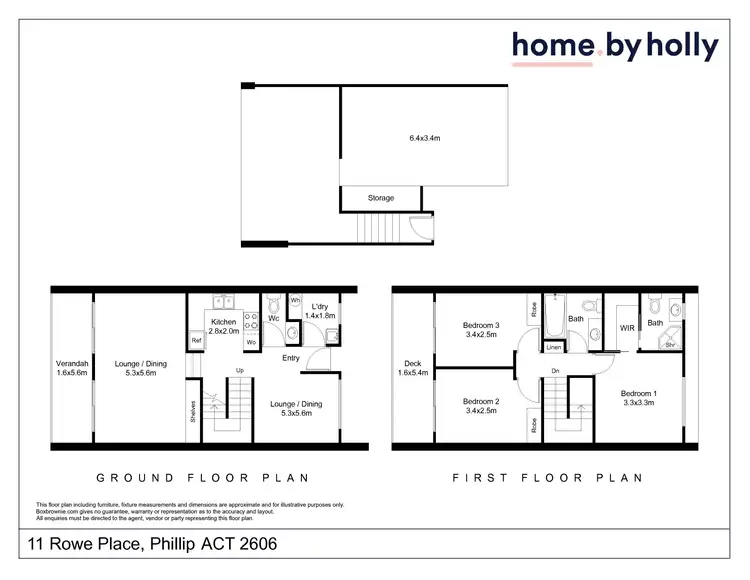
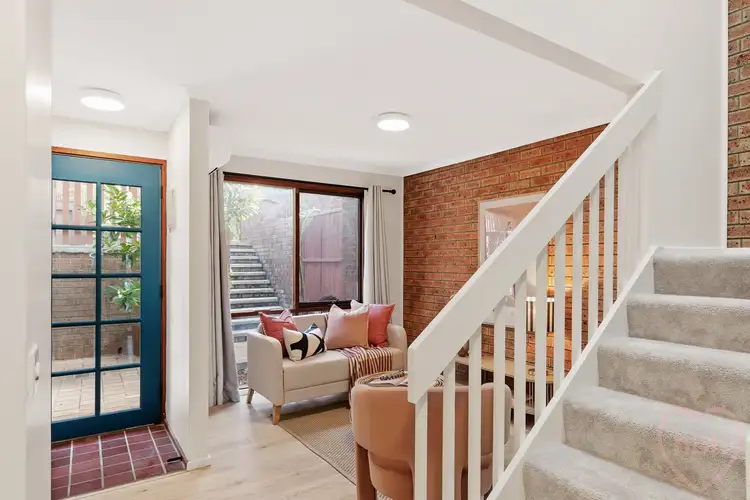
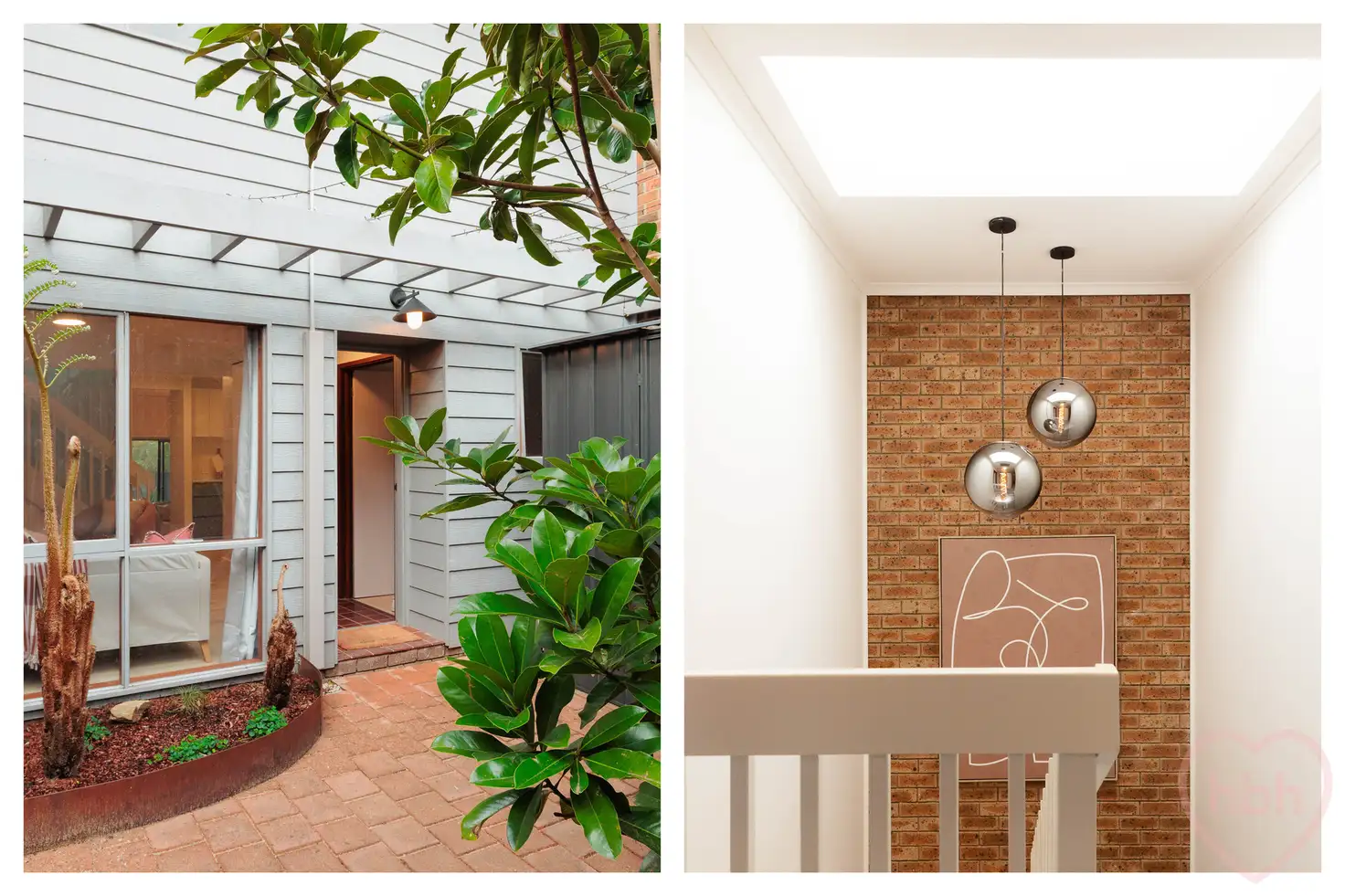


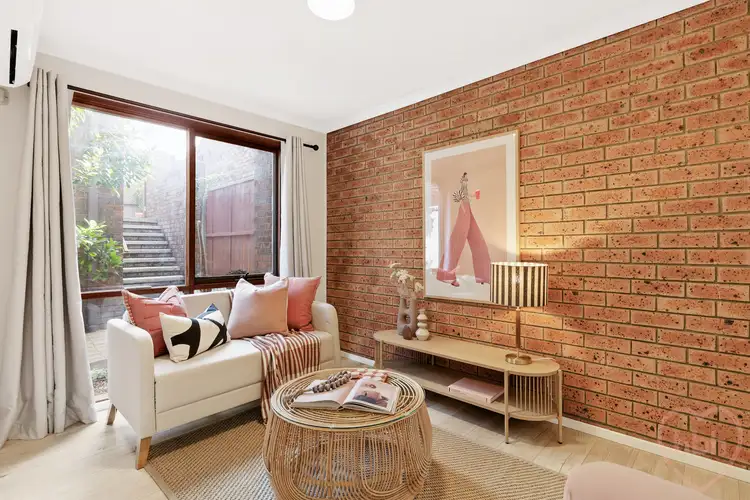
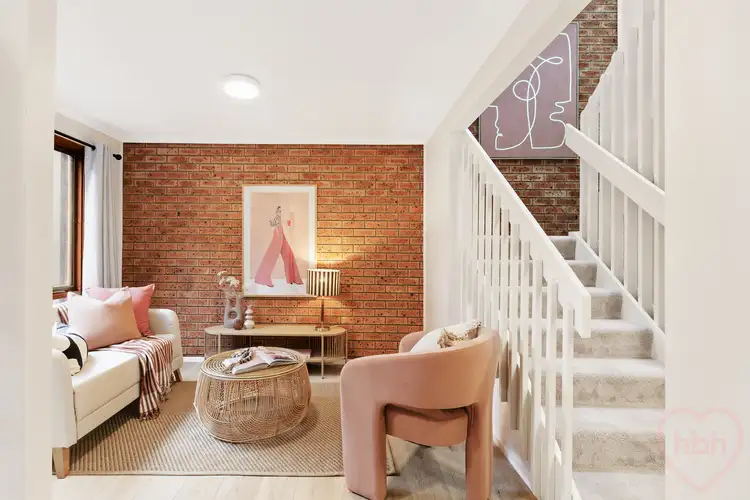
 View more
View more View more
View more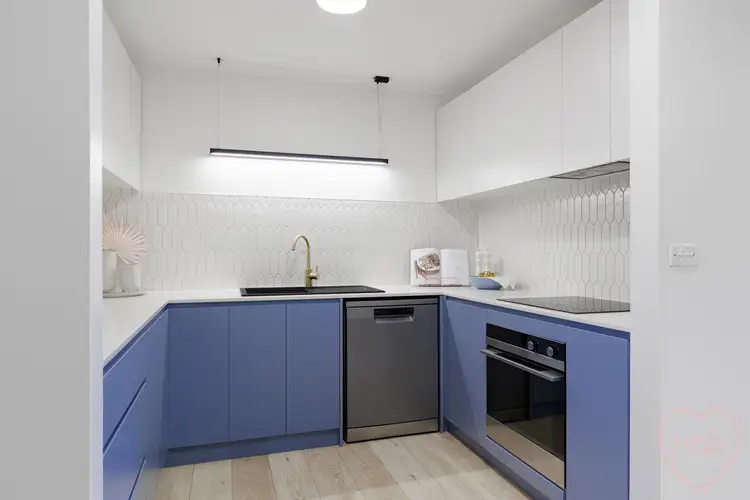 View more
View more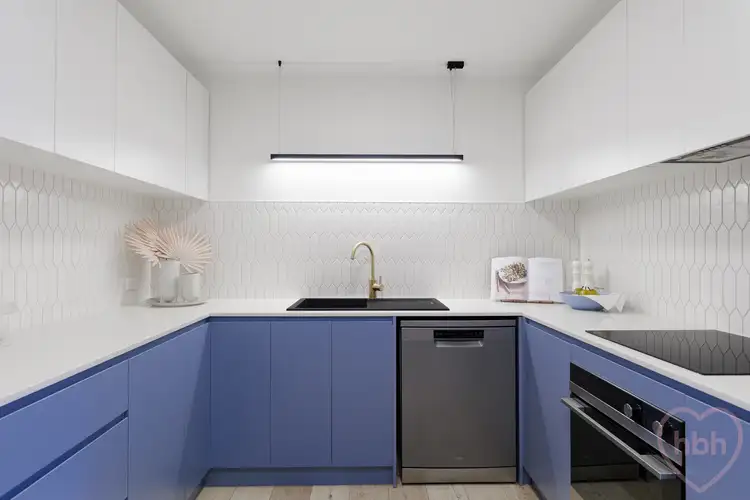 View more
View more
