$633,000
4 Bed • 2 Bath • 4 Car • 414m²
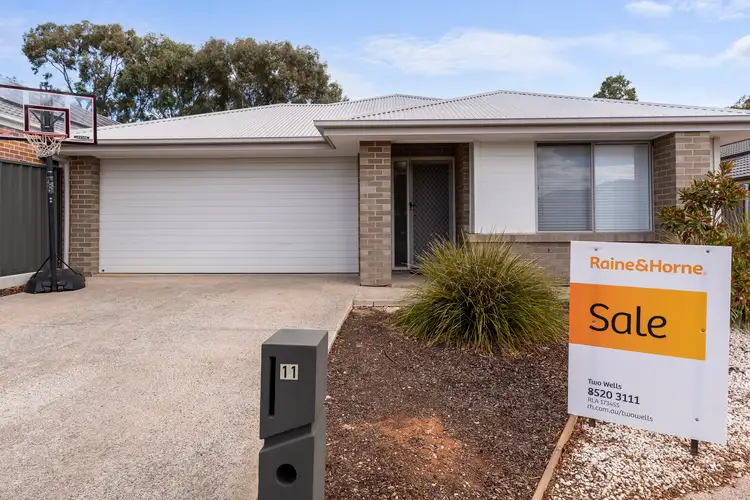
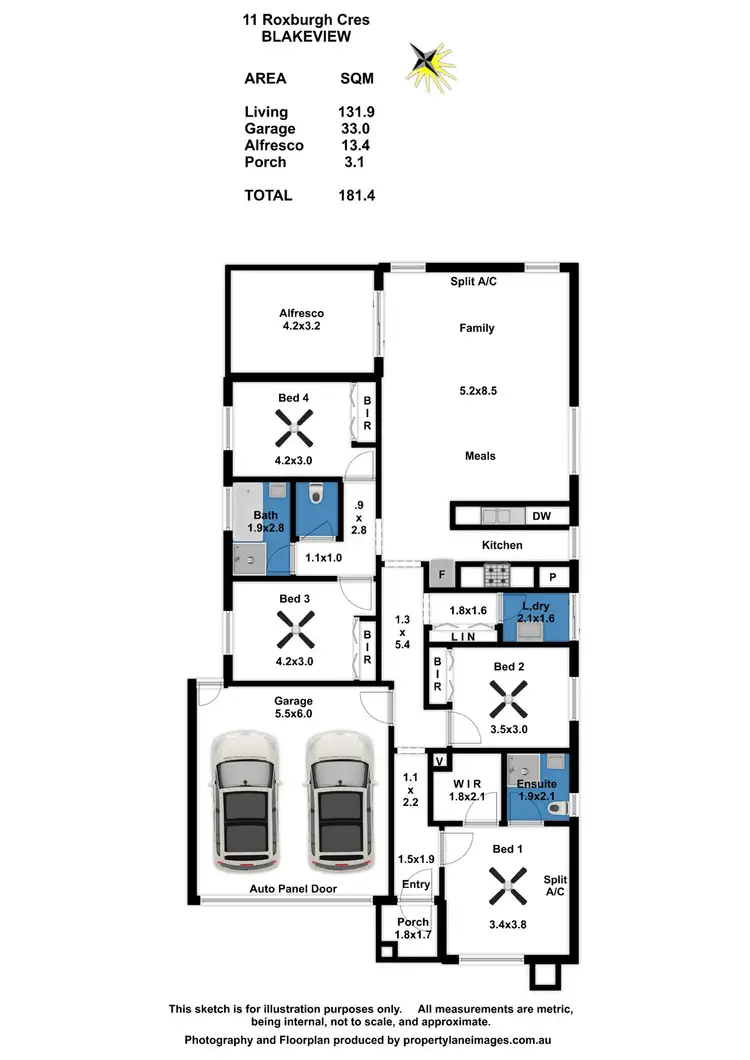
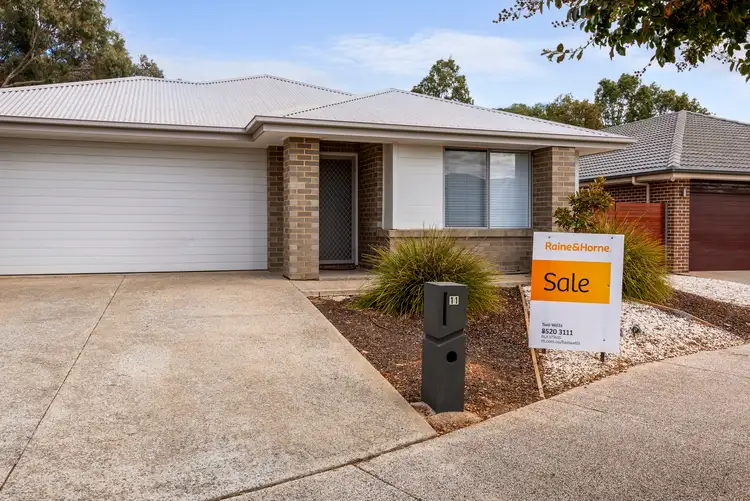
+22
Sold
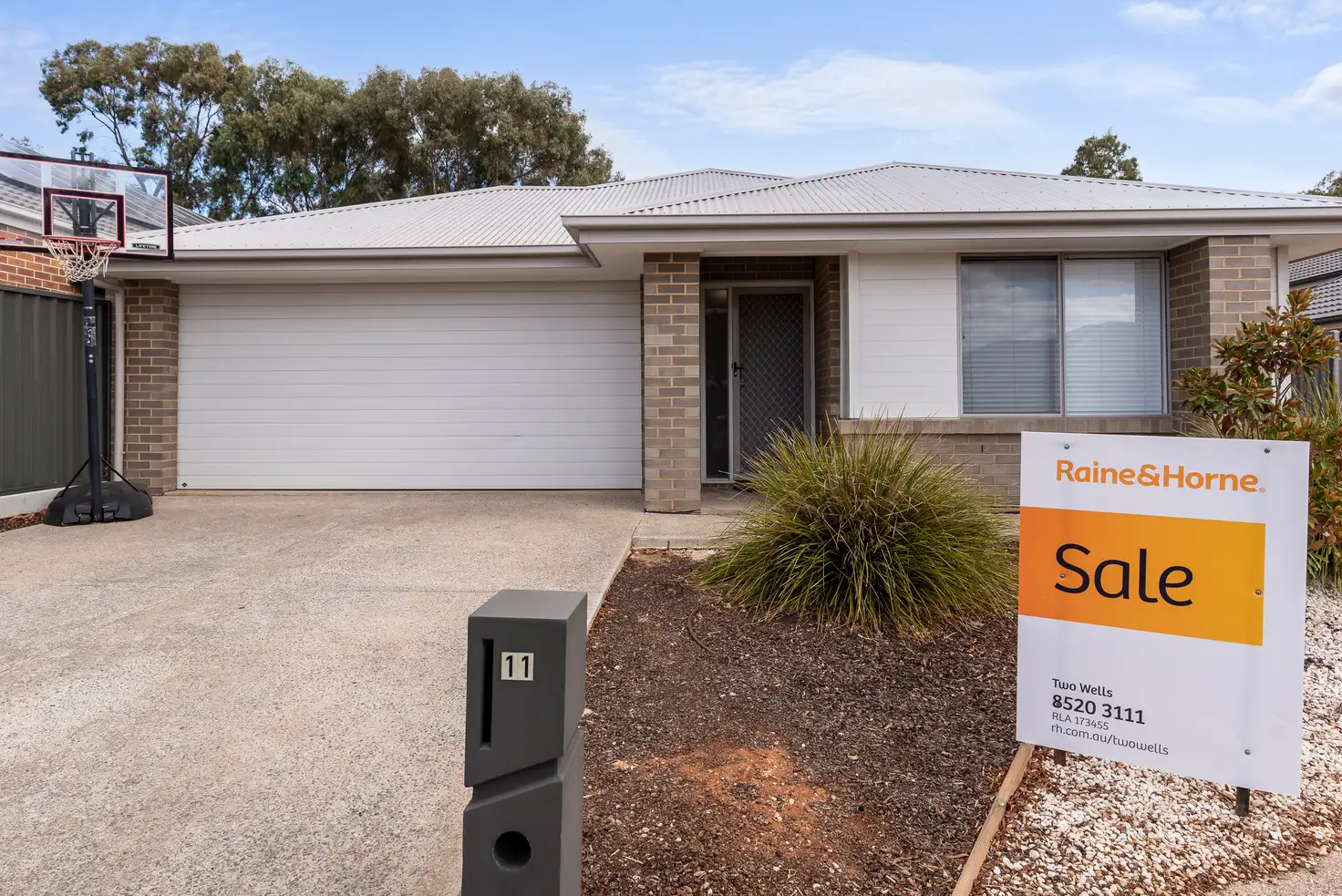


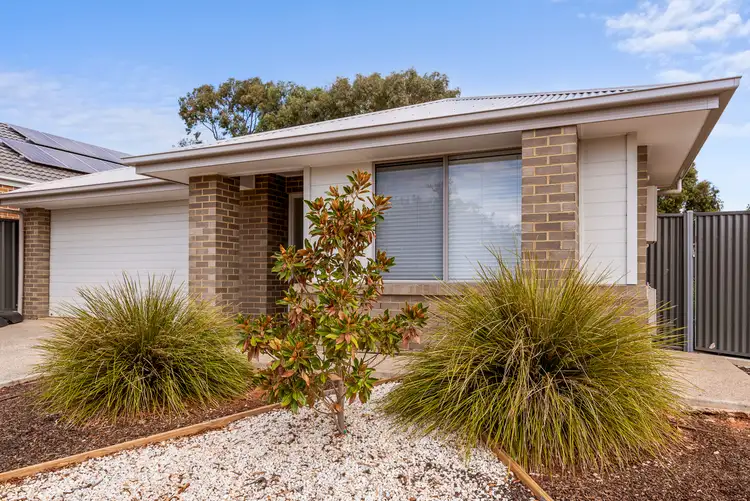
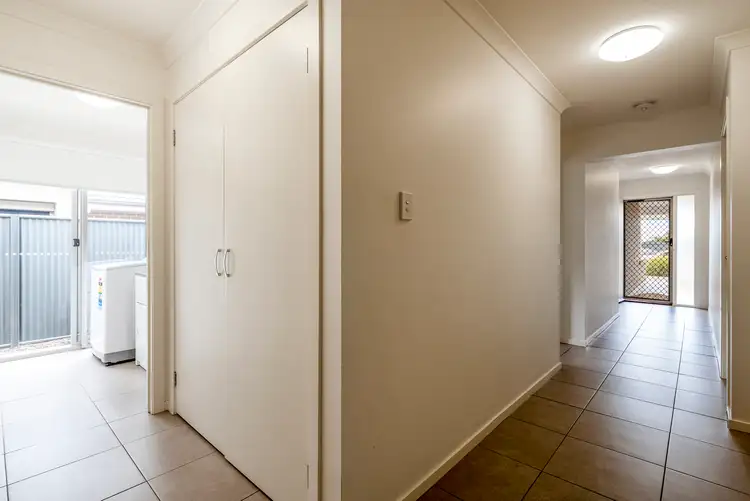
+20
Sold
11 Roxburgh Crescent, Blakeview SA 5114
Copy address
$633,000
- 4Bed
- 2Bath
- 4 Car
- 414m²
House Sold on Fri 7 Jun, 2024
What's around Roxburgh Crescent
House description
“Family Home In Ideal Location”
Property features
Land details
Area: 414m²
Interactive media & resources
What's around Roxburgh Crescent
 View more
View more View more
View more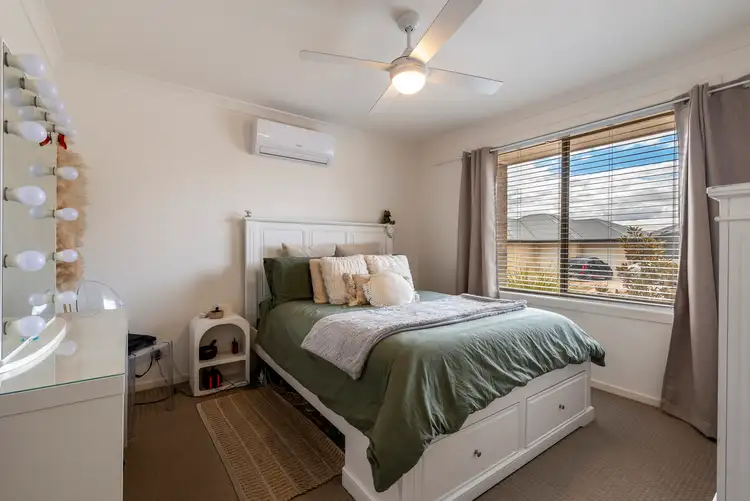 View more
View more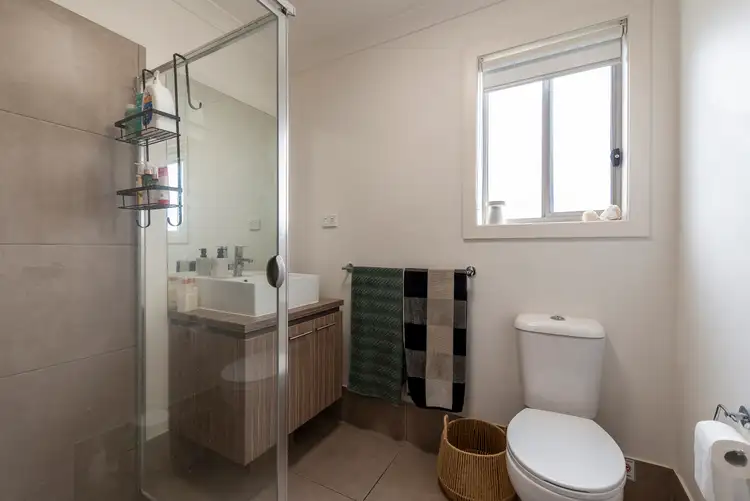 View more
View moreContact the real estate agent

Neil Bowden
Raine & Horne Two Wells
0Not yet rated
Send an enquiry
This property has been sold
But you can still contact the agent11 Roxburgh Crescent, Blakeview SA 5114
Nearby schools in and around Blakeview, SA
Top reviews by locals of Blakeview, SA 5114
Discover what it's like to live in Blakeview before you inspect or move.
Discussions in Blakeview, SA
Wondering what the latest hot topics are in Blakeview, South Australia?
Similar Houses for sale in Blakeview, SA 5114
Properties for sale in nearby suburbs
Report Listing
