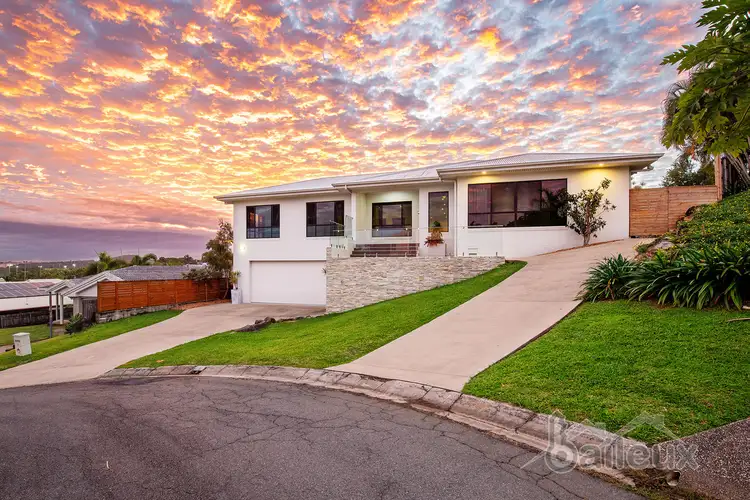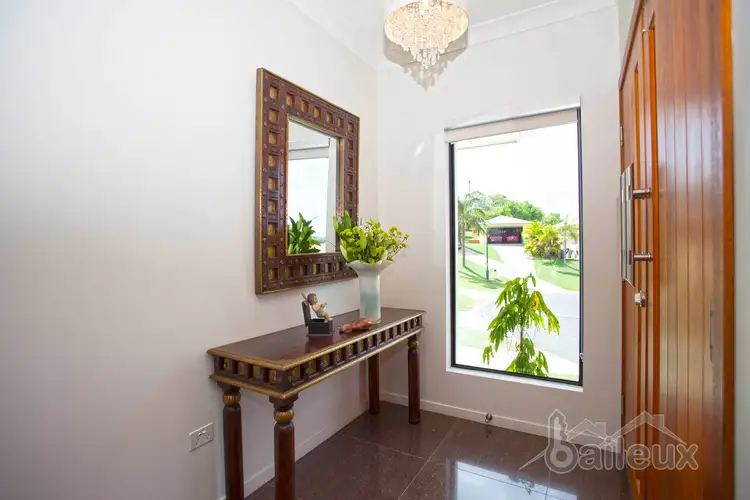There are few family homes as cleverly designed, quality built and luxuriously finished as this double storey, six-bedroom, three-bathroom family home in Glenella. Well-positioned on a gently sloping 810m2 block providing magnificent 180-degree sweeping views over the landscape to the city and hills beyond. This one-of-a-kind stylish and opulent family home was built by Ross Gee from Relaxed Living Homes and will certainly take your breath away at every turn.
Beginning with this home's amazing street appeal of stylish render and colorbond exterior, lush green turf and landscaped front garden, stone feature wall above which glass partitions lead to the wide stairs and the impressive double timber front doors at the top. Stepping through the doors into the formal entrance complete with a chandelier you'll be struck by the interior. No expense has been spared from the highly-polished porcelain tiles throughout offset by crisp white walls and highlighted by the dozens of downlights and large glass windows throughout. The entrance opens up into a large formal sitting area with room for two couches and spills into the dining room that opens up onto the outdoor entertaining area via expansive glass doors, these lead you to a fabulous pool raised to the first level, from where one could enjoy sunsets looking out to Eungella.
But the pièce de résistance of this already remarkable home is the spacious open plan gourmet kitchen oozing class and sophistication with a full butler's pantry, five burner gas stove, state-of-the-art glass range hood, dishwasher, oven and microwave, room for a french-door fridge and coffee nook with built-in coffee machine, all finished in classy black glossy cabinetry and black granite benchtops. The long bench running under the full length windows with spectacular views provides ample prep and under-bench storage space and a double sliding door opens up onto the outdoor entertaining area, making entertaining a breeze.
The kitchen opens up into another open plan area seating area surrounded by glass windows providing 90-degree views with an under-window built-in desk, custom-built window seat with bookcase and room for another table, couch or accent chairs.
Each bedroom is spacious and light-filled with a large window, blackout blinds, ceiling fan and walk in robe. The two corner bedrooms have double the windows and therefore double the views with the backroom overlooking the zen backyard and the front room with those amazing sweeping views. While the sixth bedroom is an ideal office space.
The master bedroom is lavish and cleverly designed with a spacious walk-in robe hidden behind a partitioned feature wall and a separate ensuite stylishly finished with a black glossy vanity, large mirror and partition shower. One wall has been dedicated to windows behind floor-to-ceiling curtains, which when drawn back, let in an abundance of light and provide phenomenal views over the neighbourhood to the hills beyond.
The three bathrooms are luxurious, large and light-filled with one featuring a full-sized inset bath under the window and the others separate glass partition showers, toilets and vanities under large rectangular mirrors. The living areas have been thoughtfully tiled throughout and consist of an informal dining area, family area, study and a separate carpeted media room.
Outside, the covered alfresco entertaining area overlooking the sparkling blue water of the elevated swimming pool with fantastic views beyond is essentially another room in this already elaborate and spacious home, with room for a 12 seater table or an outdoor couch, BBQ and chairs. Nestled in the U between the two wings of this home and highest, this pool is as private as you can get.
The luxurious double story family home is situated on a good size tiered, landscaped block with a fully fenced outside area with a decking platform stepping out onto a flat lush grassy area on the upper level in Glenella, one of Mackay's most sought after suburbs, just minutes from the Mackay city and located within walking distance to Magpies Sports Club, the local primary school and is only a short drive to Mount Pleasant Shopping Centre, The Base and Mater hospitals.
The basement is an uber large area that could be anything the astute buyer would want it to be, be it a gym or a rumpus area, or additional accommodation STCA.
Some of the benefits of this one-of-a-kind home:
- Two levels (334m2 top and 131m2 lower level)
- Five large bedrooms with built-in robes
- Sixth bedroom or office
- Huge master bedroom with walk-in robe and ensuite
- Three luxurious bathrooms
- Separate media room
- Upstairs living areas
- Downstairs rumpus and/or gym area
- Open gourmet kitchen with butler's pantry and state-of-the-art appliances
- Double remote controlled lock-up garage
- Ducted air conditioning throughout
- Elevated pool with panoramic views
- Timber decked outdoor entertaining area
- Fully-fenced 810m2 block
- Landscaped easy to maintain gardens
- Expansive basement
A home of this quality, style and opulence in such a highly sought after location won't last long. Contact exclusive agent Benjamin from Baileux today, to arrange your inspection. Ph. 0400 989 161 or [email protected]








 View more
View more View more
View more View more
View more View more
View more
