Price Undisclosed
3 Bed • 2 Bath • 2 Car • 711m²
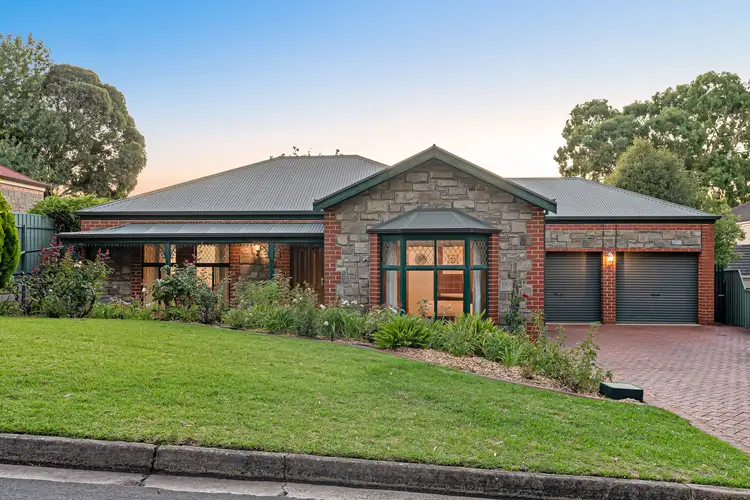


+20
Sold
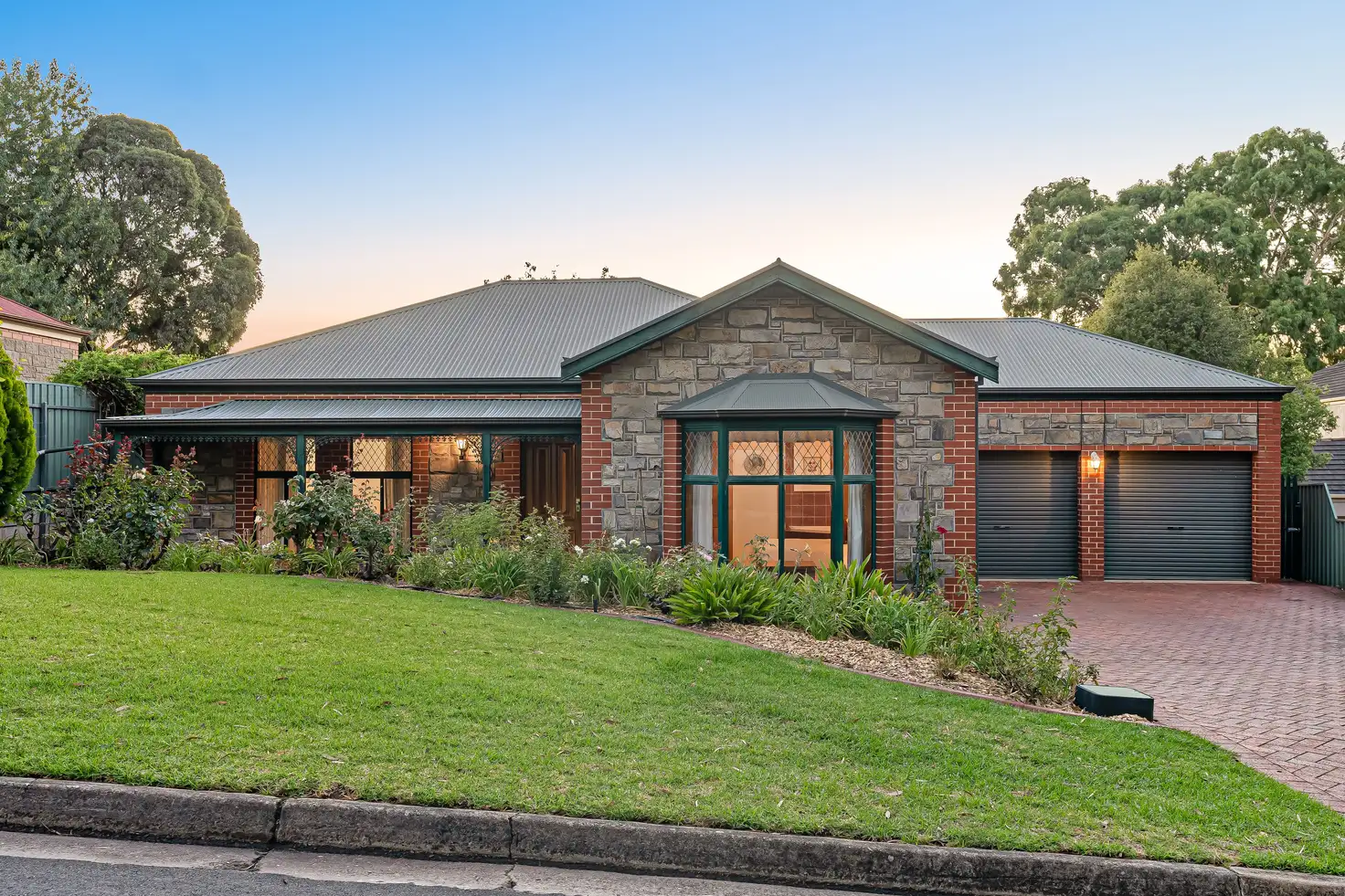


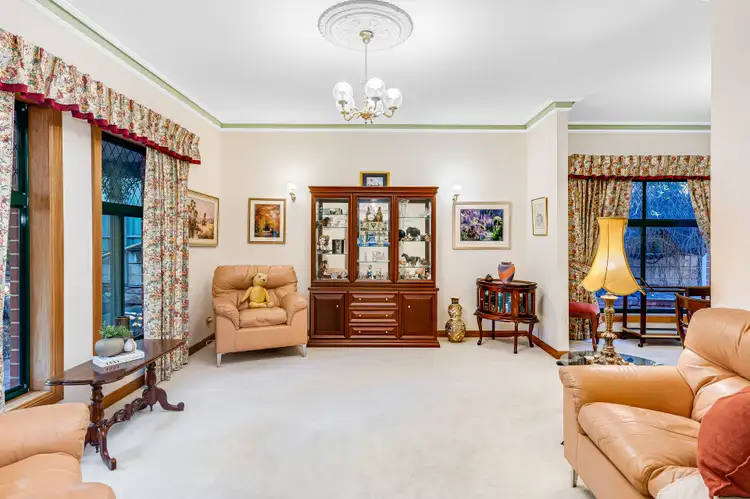
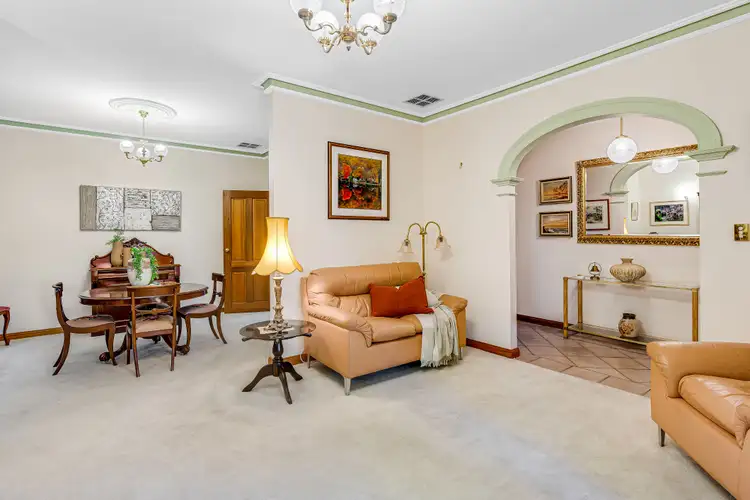
+18
Sold
11 Royal Avenue, Burnside SA 5066
Copy address
Price Undisclosed
- 3Bed
- 2Bath
- 2 Car
- 711m²
House Sold on Mon 3 Apr, 2023
What's around Royal Avenue
House description
“Big block contemporary beauty in Burnside.”
Building details
Area: 274m²
Land details
Area: 711m²
Interactive media & resources
What's around Royal Avenue
 View more
View more View more
View more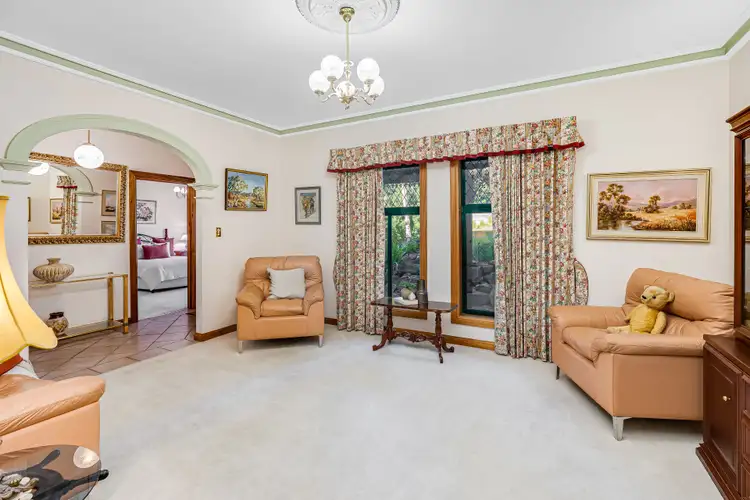 View more
View more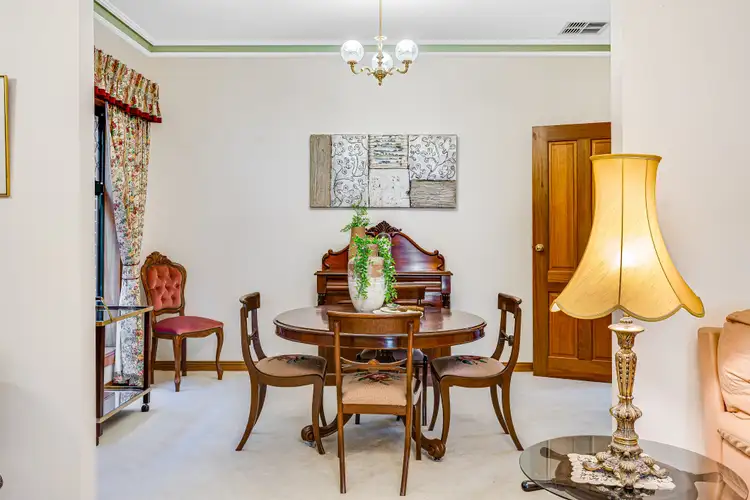 View more
View moreContact the real estate agent
Nearby schools in and around Burnside, SA
Top reviews by locals of Burnside, SA 5066
Discover what it's like to live in Burnside before you inspect or move.
Discussions in Burnside, SA
Wondering what the latest hot topics are in Burnside, South Australia?
Similar Houses for sale in Burnside, SA 5066
Properties for sale in nearby suburbs
Report Listing

